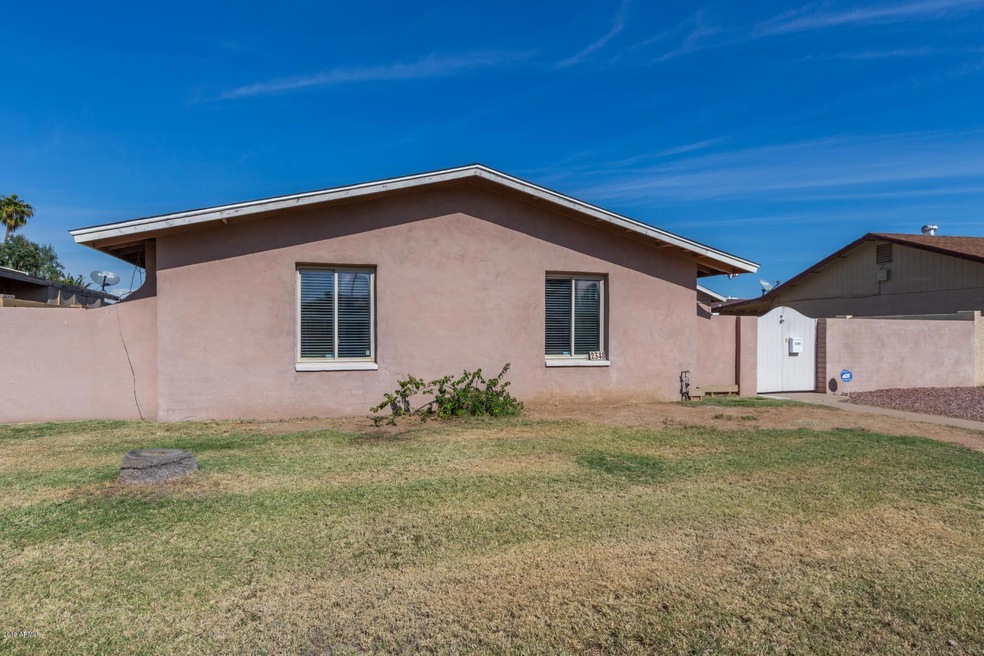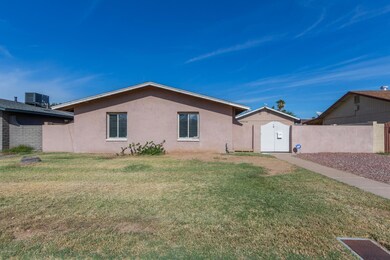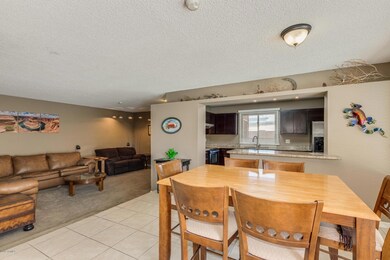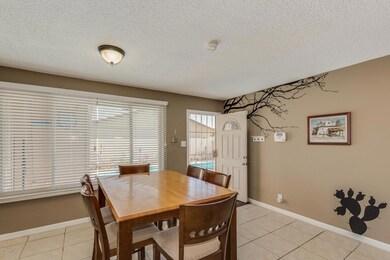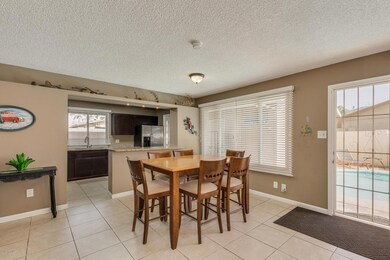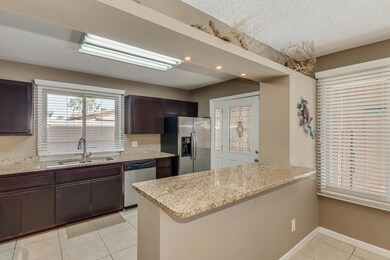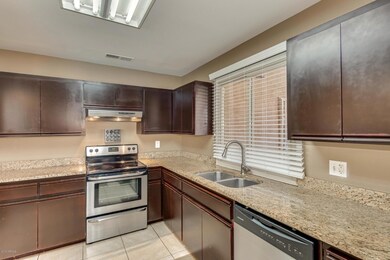
2348 W Laurel Ln Unit 4B Phoenix, AZ 85029
North Mountain Village NeighborhoodHighlights
- Play Pool
- Mountain View
- No HOA
- Thunderbird High School Rated A-
- Granite Countertops
- Covered patio or porch
About This Home
As of January 2020Exceptional Ranch Style Home tastefully updated with beautiful tile floors and plush carpet. This home has an open concept family area with large windows in the formal dining area letting in the natural light. This home boasts of granite kitchen counters complete with a breakfast bar, stainless steel appliances and plenty of wood cabinets. There are three generous size bedrooms with ample closet space and a fourth bonus room as a home office or yoga/exercise studio. Then heading outside to enjoy the sparkling pool and covered patio. Come see it today!
Last Agent to Sell the Property
My Home Group Real Estate License #SA646522000 Listed on: 11/13/2019

Home Details
Home Type
- Single Family
Est. Annual Taxes
- $859
Year Built
- Built in 1969
Lot Details
- 6,169 Sq Ft Lot
- Block Wall Fence
- Grass Covered Lot
Parking
- 2 Car Detached Garage
- Side or Rear Entrance to Parking
- Garage Door Opener
Home Design
- Composition Roof
- Block Exterior
- Stucco
Interior Spaces
- 1,530 Sq Ft Home
- 1-Story Property
- Ceiling Fan
- Mountain Views
- Washer and Dryer Hookup
Kitchen
- Breakfast Bar
- Electric Cooktop
- Granite Countertops
Flooring
- Carpet
- Tile
Bedrooms and Bathrooms
- 4 Bedrooms
- 2 Bathrooms
Outdoor Features
- Play Pool
- Covered patio or porch
Schools
- Shaw Butte Elementary School
- Mountain Sky Middle School
- Thunderbird High School
Utilities
- Central Air
- Heating System Uses Natural Gas
- High Speed Internet
Community Details
- No Home Owners Association
- Association fees include no fees
- Valley Vista 4B Subdivision
Listing and Financial Details
- Tax Lot 474
- Assessor Parcel Number 149-57-254
Ownership History
Purchase Details
Purchase Details
Home Financials for this Owner
Home Financials are based on the most recent Mortgage that was taken out on this home.Purchase Details
Home Financials for this Owner
Home Financials are based on the most recent Mortgage that was taken out on this home.Purchase Details
Home Financials for this Owner
Home Financials are based on the most recent Mortgage that was taken out on this home.Purchase Details
Home Financials for this Owner
Home Financials are based on the most recent Mortgage that was taken out on this home.Purchase Details
Home Financials for this Owner
Home Financials are based on the most recent Mortgage that was taken out on this home.Similar Homes in Phoenix, AZ
Home Values in the Area
Average Home Value in this Area
Purchase History
| Date | Type | Sale Price | Title Company |
|---|---|---|---|
| Trustee Deed | $280,000 | None Listed On Document | |
| Warranty Deed | $228,000 | Stewart Ttl & Tr Of Phoenix | |
| Warranty Deed | $90,000 | Fidelity Natl Title Agency I | |
| Trustee Deed | $51,000 | Accommodation | |
| Warranty Deed | $228,000 | Capital Title Agency Inc | |
| Interfamily Deed Transfer | -- | First American Title |
Mortgage History
| Date | Status | Loan Amount | Loan Type |
|---|---|---|---|
| Previous Owner | $248,499 | New Conventional | |
| Previous Owner | $223,870 | FHA | |
| Previous Owner | $50,500 | Non Purchase Money Mortgage | |
| Previous Owner | $91,935 | VA | |
| Previous Owner | $40,800 | Unknown | |
| Previous Owner | $205,200 | New Conventional | |
| Previous Owner | $150,000 | Fannie Mae Freddie Mac | |
| Previous Owner | $66,600 | No Value Available |
Property History
| Date | Event | Price | Change | Sq Ft Price |
|---|---|---|---|---|
| 06/24/2025 06/24/25 | Price Changed | $439,000 | +12.9% | $318 / Sq Ft |
| 05/27/2025 05/27/25 | Price Changed | $389,000 | +8.4% | $282 / Sq Ft |
| 05/26/2025 05/26/25 | Price Changed | $359,000 | -0.3% | $260 / Sq Ft |
| 05/23/2025 05/23/25 | Price Changed | $359,900 | -2.7% | $261 / Sq Ft |
| 04/07/2025 04/07/25 | Price Changed | $369,999 | -2.6% | $268 / Sq Ft |
| 03/15/2025 03/15/25 | For Sale | $379,999 | +66.7% | $275 / Sq Ft |
| 01/15/2020 01/15/20 | Sold | $228,000 | -0.7% | $149 / Sq Ft |
| 12/14/2019 12/14/19 | Pending | -- | -- | -- |
| 12/11/2019 12/11/19 | For Sale | $229,500 | 0.0% | $150 / Sq Ft |
| 11/17/2019 11/17/19 | Pending | -- | -- | -- |
| 11/13/2019 11/13/19 | For Sale | $229,500 | -- | $150 / Sq Ft |
Tax History Compared to Growth
Tax History
| Year | Tax Paid | Tax Assessment Tax Assessment Total Assessment is a certain percentage of the fair market value that is determined by local assessors to be the total taxable value of land and additions on the property. | Land | Improvement |
|---|---|---|---|---|
| 2025 | $927 | $8,654 | -- | -- |
| 2024 | $909 | $8,242 | -- | -- |
| 2023 | $909 | $24,180 | $4,830 | $19,350 |
| 2022 | $877 | $18,450 | $3,690 | $14,760 |
| 2021 | $899 | $16,760 | $3,350 | $13,410 |
| 2020 | $875 | $15,580 | $3,110 | $12,470 |
| 2019 | $859 | $13,630 | $2,720 | $10,910 |
| 2018 | $835 | $12,510 | $2,500 | $10,010 |
| 2017 | $833 | $10,860 | $2,170 | $8,690 |
| 2016 | $818 | $10,160 | $2,030 | $8,130 |
| 2015 | $758 | $9,680 | $1,930 | $7,750 |
Agents Affiliated with this Home
-
Joe Montalto
J
Seller's Agent in 2025
Joe Montalto
USELLSMART Real Estate
(480) 707-7806
1 in this area
62 Total Sales
-
Marie Balls Aliser
M
Seller's Agent in 2020
Marie Balls Aliser
My Home Group
(623) 418-8019
6 in this area
23 Total Sales
-
Jason Snyder

Buyer's Agent in 2020
Jason Snyder
HomeSmart
(602) 330-5390
33 Total Sales
Map
Source: Arizona Regional Multiple Listing Service (ARMLS)
MLS Number: 6005418
APN: 149-57-254
- 2227 W Paradise Dr
- 2255 W Bloomfield Rd
- 2201 W Wethersfield Rd Unit 5
- 2320 W Bloomfield Rd
- 2641 W Wethersfield Rd
- 2510 W Columbine Dr
- 2033 W Sunnyside Ave
- 12245 N 21st Ave Unit 1
- 12245 N 21st Ave Unit 4
- 2608 W Columbine Dr Unit 1
- 2145 W Cholla St
- 2041 W Bloomfield Rd Unit 1
- 12445 N 21st Ave Unit 4
- 12445 N 21st Ave Unit 27
- 12445 N 21st Ave Unit 31
- 11666 N 28th Dr Unit 165
- 11666 N 28th Dr Unit 172
- 11666 N 28th Dr Unit 295
- 11666 N 28th Dr Unit 196
- 2608 W Aster Dr
