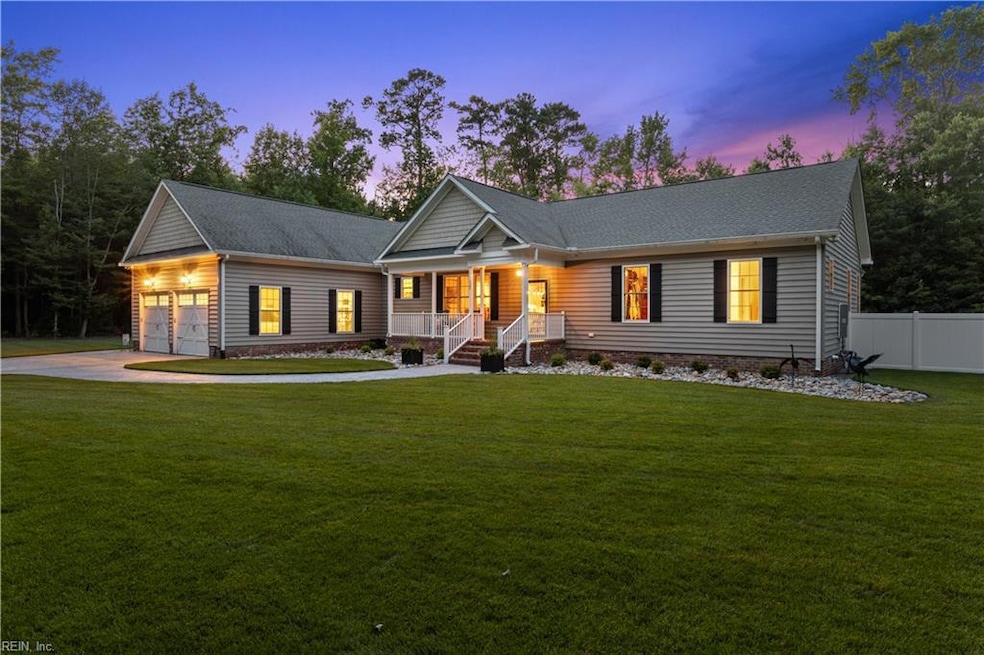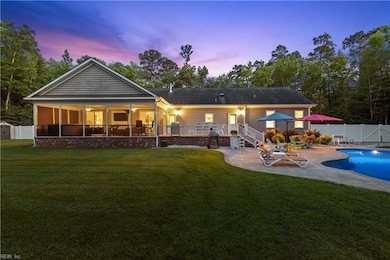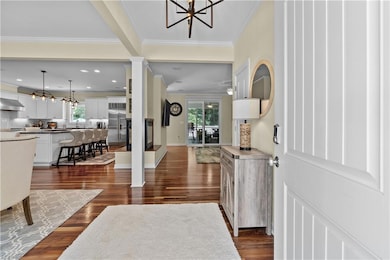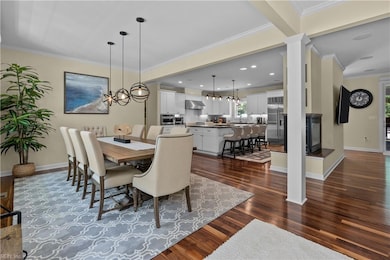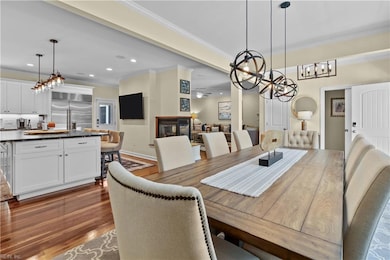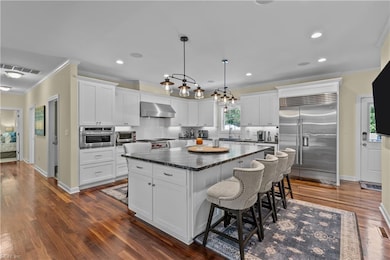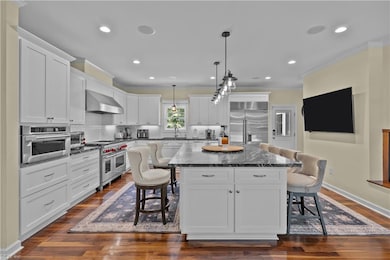
23485 Sugar Hill Rd Carrollton, VA 23314
Estimated payment $4,536/month
Highlights
- Hot Property
- View of Trees or Woods
- Deck
- In Ground Pool
- 3.91 Acre Lot
- Wooded Lot
About This Home
From the moment you arrive, a sense of peaceful grandeur washes over you as you take in this stunning ranch-style retreat, nestled on a sprawling 3.91-acre oasis. Imagine a life where every day feels like a luxurious escape, surrounded by the serene beauty of your own private, partly wooded paradise, complete with a meticulously cleared homesite framed by a pristine 6-foot white vinyl privacy fence. Step inside and feel an instant connection to the heart of this home: an exquisitely open floor plan that invites effortless living and unforgettable entertaining. Picture cozy evenings bathed in the warm glow of the captivating three-sided fireplace, creating an intimate ambiance that permeates the living spaces.
Home Details
Home Type
- Single Family
Est. Annual Taxes
- $3,824
Year Built
- Built in 2017
Lot Details
- 3.91 Acre Lot
- Privacy Fence
- Back Yard Fenced
- Sprinkler System
- Wooded Lot
- Property is zoned SR
Home Design
- Brick Exterior Construction
- Spray Foam Insulation
- Cellulose Insulation
- Asphalt Shingled Roof
- Vinyl Siding
Interior Spaces
- 2,511 Sq Ft Home
- 1-Story Property
- Bar
- Ceiling Fan
- Gas Fireplace
- Window Treatments
- Entrance Foyer
- Screened Porch
- Utility Room
- Views of Woods
- Crawl Space
- Pull Down Stairs to Attic
- Storm Doors
Kitchen
- Gas Range
- Microwave
- Dishwasher
- Disposal
Flooring
- Wood
- Carpet
Bedrooms and Bathrooms
- 3 Bedrooms
- En-Suite Primary Bedroom
- Walk-In Closet
Laundry
- Laundry on main level
- Dryer
- Washer
Parking
- 2 Car Attached Garage
- Parking Available
- Garage Door Opener
- Driveway
Accessible Home Design
- Halls are 42 inches wide
- Receding Pocket Doors
- Level Entry For Accessibility
- Low Pile Carpeting
- Standby Generator
Pool
- In Ground Pool
- Spa
Outdoor Features
- Deck
- Patio
- Storage Shed
Schools
- Carrollton Elementary School
- Carrolton Middle School
- Smithfield High School
Utilities
- Forced Air Zoned Heating and Cooling System
- Heating System Uses Natural Gas
- Programmable Thermostat
- Well
- Tankless Water Heater
- Gas Water Heater
- Cable TV Available
Community Details
- No Home Owners Association
- All Others Area 64 Subdivision
Map
Home Values in the Area
Average Home Value in this Area
Tax History
| Year | Tax Paid | Tax Assessment Tax Assessment Total Assessment is a certain percentage of the fair market value that is determined by local assessors to be the total taxable value of land and additions on the property. | Land | Improvement |
|---|---|---|---|---|
| 2024 | $3,375 | $462,300 | $65,000 | $397,300 |
| 2023 | $3,336 | $462,300 | $65,000 | $397,300 |
| 2022 | $3,540 | $410,100 | $65,000 | $345,100 |
| 2021 | $3,540 | $410,100 | $65,000 | $345,100 |
| 2020 | $3,540 | $410,100 | $65,000 | $345,100 |
| 2019 | $3,540 | $410,100 | $65,000 | $345,100 |
| 2018 | $2,842 | $342,300 | $65,000 | $277,300 |
| 2016 | $553 | $65,000 | $65,000 | $0 |
| 2015 | $595 | $65,000 | $65,000 | $0 |
| 2014 | $595 | $70,000 | $70,000 | $0 |
| 2013 | -- | $70,000 | $70,000 | $0 |
Property History
| Date | Event | Price | Change | Sq Ft Price |
|---|---|---|---|---|
| 06/30/2025 06/30/25 | For Sale | $759,900 | -- | $303 / Sq Ft |
Purchase History
| Date | Type | Sale Price | Title Company |
|---|---|---|---|
| Deed | -- | Linda M Sherfey Pc | |
| Deed | $107,500 | -- | |
| Deed | $71,500 | -- | |
| Deed | $5,500 | -- |
Similar Homes in Carrollton, VA
Source: Real Estate Information Network (REIN)
MLS Number: 10590141
APN: 34-01-172
- 13+ac Sugar Hill Rd
- 1221 Founders Pointe Trail
- 24305 Bay Farm Rd
- 93 Richmond Way
- 15110 Ashby Way W
- 24362 Bay Farm Rd
- 104 Tucker Ct
- 88 Alexandria Way
- 107 Batten Cove
- 102 Batten Cove
- 109 Batten Cove
- 102 Ships Landing
- 504 Cannon Dr
- 110 Ships Landing
- 25 Nelson Maine
- 22485 Britt Way
- 14667 Whippingham Pkwy
- 9 Hill Way
- 16160 Greenfield Ct
- 302 Marsh View Ct
