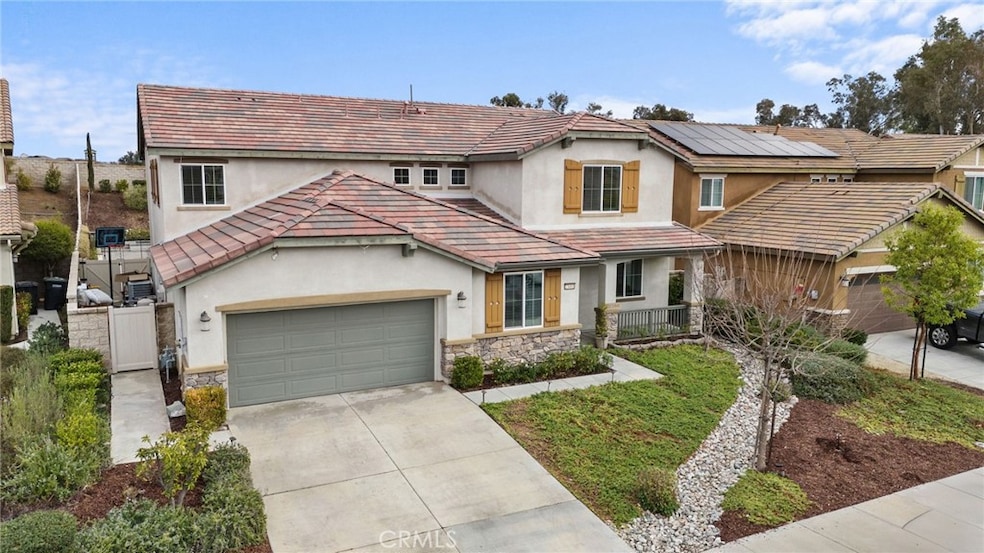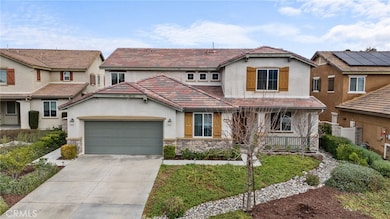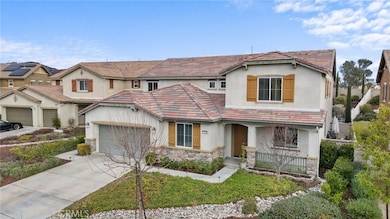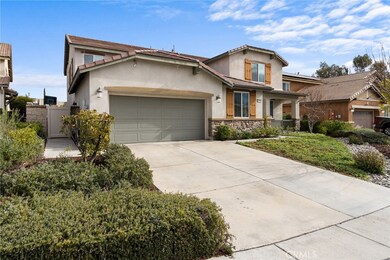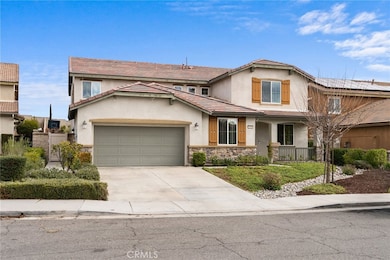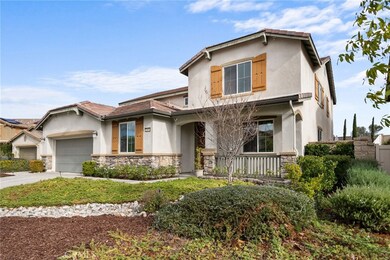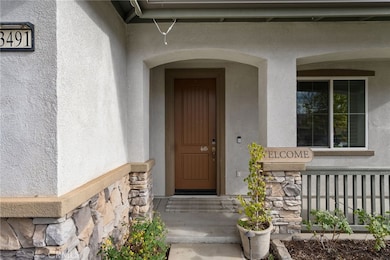
23491 Crystal Way Wildomar, CA 92595
Estimated payment $6,417/month
Highlights
- Heated In Ground Pool
- Mountain View
- Loft
- Open Floorplan
- Main Floor Bedroom
- High Ceiling
About This Home
Spacious and Open: The open kitchen with ample cabinets and counter space, along with a center island, creates a great flow into the family room, perfect for entertaining guests.Versatile Living Spaces: The bonus room downstairs adds flexibility, while the open loft upstairs offers endless possibilities for a home office, playroom, or cozy reading nook.Comfortable Bedrooms: With 4 additional bedrooms upstairs, there's plenty of room for family members or guests.Convenient Laundry: A huge laundry room makes chores a breeze.Dreamy Backyard: The backyard is an entertainer's paradise with a covered patio, built-in BBQ, sink, and fridge. The bar top and built-in ice chest are perfect for hosting gatherings. The artificial grass area provides a low-maintenance and inviting space for outdoor activities.Luxurious Amenities: The pool, spa with water features, and fire pit area offer ultimate relaxation and enjoyment. LOW Solar Payment approximately $165.00THIS HOME TRULY HAS IT ALL
Last Listed By
REALTY ONE GROUP EMPIRE Brokerage Phone: 818-220-6546 License #02010093 Listed on: 01/29/2025

Home Details
Home Type
- Single Family
Est. Annual Taxes
- $11,297
Year Built
- Built in 2015
Lot Details
- 0.26 Acre Lot
- Cul-De-Sac
- Vinyl Fence
- Fence is in excellent condition
- Density is up to 1 Unit/Acre
HOA Fees
- $90 Monthly HOA Fees
Parking
- 3 Car Attached Garage
Home Design
- Tile Roof
Interior Spaces
- 3,404 Sq Ft Home
- 2-Story Property
- Open Floorplan
- High Ceiling
- Family Room with Fireplace
- Family Room Off Kitchen
- Living Room
- Dining Room
- Loft
- Bonus Room
- Mountain Views
Kitchen
- Open to Family Room
- Breakfast Bar
- Walk-In Pantry
- Double Oven
- Gas Cooktop
- Microwave
- Water Line To Refrigerator
- Dishwasher
- Kitchen Island
- Granite Countertops
- Pots and Pans Drawers
- Built-In Trash or Recycling Cabinet
Bedrooms and Bathrooms
- 5 Bedrooms | 1 Main Level Bedroom
- 3 Full Bathrooms
- Bathtub
Laundry
- Laundry Room
- Laundry on upper level
Pool
- Heated In Ground Pool
- In Ground Spa
- Waterfall Pool Feature
Outdoor Features
- Covered patio or porch
- Exterior Lighting
Utilities
- Central Heating and Cooling System
- Tankless Water Heater
Community Details
- North Ranch Association, Phone Number (951) 699-1220
Listing and Financial Details
- Tax Lot 53
- Tax Tract Number 32535
- Assessor Parcel Number 380444046
- $4,801 per year additional tax assessments
Map
Home Values in the Area
Average Home Value in this Area
Tax History
| Year | Tax Paid | Tax Assessment Tax Assessment Total Assessment is a certain percentage of the fair market value that is determined by local assessors to be the total taxable value of land and additions on the property. | Land | Improvement |
|---|---|---|---|---|
| 2023 | $11,297 | $619,038 | $156,060 | $462,978 |
| 2022 | $10,859 | $606,900 | $153,000 | $453,900 |
| 2021 | $10,598 | $595,000 | $150,000 | $445,000 |
| 2020 | $10,361 | $584,718 | $157,248 | $427,470 |
Property History
| Date | Event | Price | Change | Sq Ft Price |
|---|---|---|---|---|
| 05/09/2025 05/09/25 | Price Changed | $1,015,000 | +1.7% | $298 / Sq Ft |
| 01/29/2025 01/29/25 | For Sale | $998,000 | +6.3% | $293 / Sq Ft |
| 06/04/2024 06/04/24 | Sold | $939,000 | -0.1% | $276 / Sq Ft |
| 04/20/2024 04/20/24 | Pending | -- | -- | -- |
| 03/20/2024 03/20/24 | For Sale | $939,900 | +58.0% | $276 / Sq Ft |
| 07/02/2020 07/02/20 | Sold | $595,000 | +5.3% | $175 / Sq Ft |
| 06/02/2020 06/02/20 | For Sale | $564,900 | -- | $166 / Sq Ft |
Purchase History
| Date | Type | Sale Price | Title Company |
|---|---|---|---|
| Grant Deed | -- | Lawyers Title | |
| Grant Deed | $939,000 | Lawyers Title | |
| Grant Deed | $595,000 | Usa National Title | |
| Interfamily Deed Transfer | -- | Usa Ntc | |
| Interfamily Deed Transfer | -- | First American Ttl San Diego | |
| Grant Deed | $484,500 | North American Title Company |
Mortgage History
| Date | Status | Loan Amount | Loan Type |
|---|---|---|---|
| Open | $967,018 | New Conventional | |
| Closed | $949,094 | VA | |
| Previous Owner | $317,000 | New Conventional | |
| Previous Owner | $765,000 | Commercial |
Similar Homes in the area
Source: California Regional Multiple Listing Service (CRMLS)
MLS Number: IG25021463
APN: 380-444-046
- 23358 Platinum Ct
- 23340 Rhinestone Ct
- 0 Hidden Springs Rd Unit SW18253519
- 35865 Nonnie Dr
- 32037 Rock Elm Dr
- 36238 Trail Creek Cir
- 23825 Lancer Ct
- 32118 Bayberry Rd
- 36088 Madora Dr
- 0 Clinton Keith Rd Unit IV24239320
- 35709 Susan Dr
- 22811 Rolling Brook Ln
- 23790 Doheny Cir
- 22460 Grand Ave
- 23102 Trillium Dr
- 22956 Akwo Cir
- 23662 Peggy Ln
- 35505 Iodine Springs Rd
- 35586 Wanki Ave
- 22873 Royal Adelaide Dr
