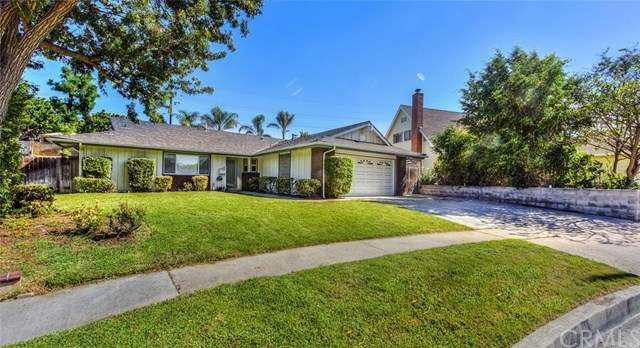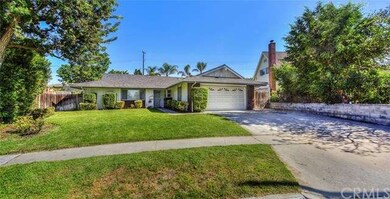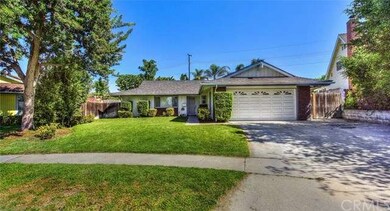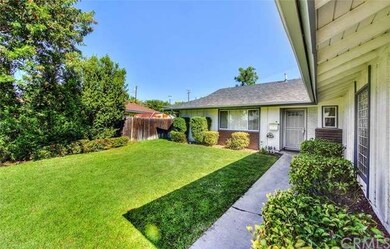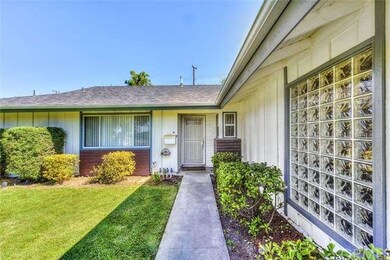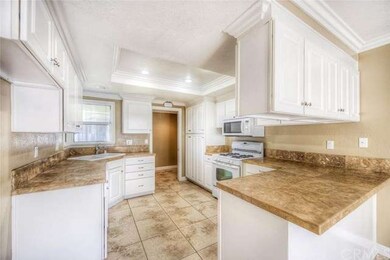
23492 Dune Mear Rd Lake Forest, CA 92630
Highlights
- Lawn
- No HOA
- Eat-In Kitchen
- Serrano Intermediate School Rated A-
- 2 Car Direct Access Garage
- Double Pane Windows
About This Home
As of December 2024Ideally located with an inside tract location in the wonderful city of Lake Forest, in a Pride of Ownership Neighborhood, walking distance to Village Pond Park, shopping, and dining. The charm of this single-story home will make a striking impression and you'll be captivated by the privacy of the oversized, pool-sized yard boasting 8,775 sq.ft. plus R.V. access for a boat or camper trailer. Sellers have priced this home to SELL FAST!! Absolutely stunning showplace offering 4 bedrooms, 2 baths, and tons of custom upgrades welcome you. The family-oriented floor plan provides comfort and casual living for everyone. Custom appointments include beautiful tile floors thru-out, upgraded baseboards, crown molding, upgraded light fixtures, scraped ceilings, two-tone interior paint, neutral décor, upgraded tile fireplace, vinyl windows and sliding doors. The kitchen has been remodeled with Euro-white cabinets, newer appliances, recessed lighting, and custom tile counter tops. No Mello-Roos, no association dues, and low tax rate. The huge backyard has endless possibilities and just needs a little imagination and TLC. The two-car garage has direct access to the house and has a work bench and overhead storage. Hurry on this one! It won't last long at this price..
Last Agent to Sell the Property
Coldwell Banker Realty License #00629590 Listed on: 09/26/2015

Home Details
Home Type
- Single Family
Est. Annual Taxes
- $9,070
Year Built
- Built in 1965
Lot Details
- 8,775 Sq Ft Lot
- West Facing Home
- Wood Fence
- Fence is in average condition
- Front and Back Yard Sprinklers
- Lawn
- Back Yard
Parking
- 2 Car Direct Access Garage
- Front Facing Garage
- Two Garage Doors
- Garage Door Opener
- On-Street Parking
Home Design
- Turnkey
- Slab Foundation
- Fire Rated Drywall
- Composition Roof
- Wood Siding
- Pre-Cast Concrete Construction
- Stucco
Interior Spaces
- 1,459 Sq Ft Home
- 1-Story Property
- Built-In Features
- Crown Molding
- Ceiling Fan
- Recessed Lighting
- Raised Hearth
- Gas Fireplace
- Double Pane Windows
- Sliding Doors
- Living Room with Fireplace
- Tile Flooring
Kitchen
- Eat-In Kitchen
- Breakfast Bar
- Electric Oven
- Built-In Range
- Microwave
- Dishwasher
- Ceramic Countertops
- Disposal
Bedrooms and Bathrooms
- 4 Bedrooms
- 2 Full Bathrooms
Laundry
- Laundry Room
- Laundry in Garage
- Gas And Electric Dryer Hookup
Home Security
- Carbon Monoxide Detectors
- Fire and Smoke Detector
Outdoor Features
- Exterior Lighting
- Rain Gutters
Location
- Suburban Location
Utilities
- Central Heating and Cooling System
- Heating System Uses Natural Gas
- Gas Water Heater
- Phone Available
Community Details
- No Home Owners Association
- Built by Republic Homes
- Valencia
Listing and Financial Details
- Tax Lot 137
- Tax Tract Number 4985
- Assessor Parcel Number 61716130
Ownership History
Purchase Details
Home Financials for this Owner
Home Financials are based on the most recent Mortgage that was taken out on this home.Purchase Details
Home Financials for this Owner
Home Financials are based on the most recent Mortgage that was taken out on this home.Purchase Details
Home Financials for this Owner
Home Financials are based on the most recent Mortgage that was taken out on this home.Purchase Details
Home Financials for this Owner
Home Financials are based on the most recent Mortgage that was taken out on this home.Purchase Details
Home Financials for this Owner
Home Financials are based on the most recent Mortgage that was taken out on this home.Purchase Details
Home Financials for this Owner
Home Financials are based on the most recent Mortgage that was taken out on this home.Purchase Details
Home Financials for this Owner
Home Financials are based on the most recent Mortgage that was taken out on this home.Purchase Details
Purchase Details
Home Financials for this Owner
Home Financials are based on the most recent Mortgage that was taken out on this home.Purchase Details
Home Financials for this Owner
Home Financials are based on the most recent Mortgage that was taken out on this home.Similar Home in Lake Forest, CA
Home Values in the Area
Average Home Value in this Area
Purchase History
| Date | Type | Sale Price | Title Company |
|---|---|---|---|
| Grant Deed | $1,127,000 | Lawyers Title Company | |
| Grant Deed | $1,127,000 | Lawyers Title Company | |
| Grant Deed | $846,000 | Stewart Title Of Ca Inc | |
| Interfamily Deed Transfer | -- | Stewart Title Of Ca Inc | |
| Grant Deed | $591,000 | First American Title | |
| Grant Deed | -- | Accommodation | |
| Grant Deed | -- | Lsi | |
| Grant Deed | -- | Ticor Title Company | |
| Grant Deed | -- | Ticor Title Company | |
| Quit Claim Deed | -- | None Available | |
| Interfamily Deed Transfer | -- | California Title Company | |
| Grant Deed | $359,000 | First American Title Co |
Mortgage History
| Date | Status | Loan Amount | Loan Type |
|---|---|---|---|
| Open | $901,600 | New Conventional | |
| Closed | $901,600 | New Conventional | |
| Previous Owner | $556,000 | New Conventional | |
| Previous Owner | $507,600 | New Conventional | |
| Previous Owner | $507,700 | New Conventional | |
| Previous Owner | $508,500 | New Conventional | |
| Previous Owner | $537,700 | New Conventional | |
| Previous Owner | $531,900 | New Conventional | |
| Previous Owner | $254,000 | New Conventional | |
| Previous Owner | $200,000 | Credit Line Revolving | |
| Previous Owner | $289,500 | No Value Available | |
| Previous Owner | $287,200 | No Value Available | |
| Previous Owner | $20,000 | Credit Line Revolving | |
| Previous Owner | $100,000 | Unknown |
Property History
| Date | Event | Price | Change | Sq Ft Price |
|---|---|---|---|---|
| 12/24/2024 12/24/24 | Sold | $1,127,000 | -4.5% | $777 / Sq Ft |
| 11/25/2024 11/25/24 | Pending | -- | -- | -- |
| 10/18/2024 10/18/24 | Price Changed | $1,180,000 | -4.1% | $814 / Sq Ft |
| 10/04/2024 10/04/24 | For Sale | $1,230,000 | 0.0% | $848 / Sq Ft |
| 09/25/2021 09/25/21 | Rented | $3,600 | 0.0% | -- |
| 09/21/2021 09/21/21 | Under Contract | -- | -- | -- |
| 09/05/2021 09/05/21 | For Rent | $3,600 | 0.0% | -- |
| 07/08/2021 07/08/21 | Sold | $846,000 | +0.7% | $583 / Sq Ft |
| 05/19/2021 05/19/21 | Pending | -- | -- | -- |
| 05/07/2021 05/07/21 | For Sale | $839,995 | +42.1% | $579 / Sq Ft |
| 11/03/2015 11/03/15 | Sold | $591,000 | +1.9% | $405 / Sq Ft |
| 10/01/2015 10/01/15 | Pending | -- | -- | -- |
| 09/26/2015 09/26/15 | For Sale | $579,900 | -- | $397 / Sq Ft |
Tax History Compared to Growth
Tax History
| Year | Tax Paid | Tax Assessment Tax Assessment Total Assessment is a certain percentage of the fair market value that is determined by local assessors to be the total taxable value of land and additions on the property. | Land | Improvement |
|---|---|---|---|---|
| 2024 | $9,070 | $880,178 | $790,442 | $89,736 |
| 2023 | $8,856 | $862,920 | $774,943 | $87,977 |
| 2022 | $8,698 | $846,000 | $759,748 | $86,252 |
| 2021 | $6,648 | $646,343 | $558,789 | $87,554 |
| 2020 | $6,589 | $639,716 | $553,059 | $86,657 |
| 2019 | $7,902 | $627,173 | $542,215 | $84,958 |
| 2018 | $7,776 | $614,876 | $531,583 | $83,293 |
| 2017 | $7,630 | $602,820 | $521,160 | $81,660 |
| 2016 | $6,108 | $591,000 | $510,941 | $80,059 |
| 2015 | $4,490 | $432,622 | $352,480 | $80,142 |
| 2014 | $4,392 | $424,148 | $345,575 | $78,573 |
Agents Affiliated with this Home
-
XIAODONG ZHANG
X
Seller's Agent in 2024
XIAODONG ZHANG
Real Broker
(909) 377-7655
1 in this area
17 Total Sales
-
Esmaiil Mokarighahroodi

Buyer's Agent in 2024
Esmaiil Mokarighahroodi
RE/MAX
(949) 991-0055
1 in this area
5 Total Sales
-
Fuguo Wang

Seller's Agent in 2021
Fuguo Wang
168 Realty Inc.
(909) 518-5233
2 in this area
81 Total Sales
-
Rand Penrod

Seller's Agent in 2021
Rand Penrod
Compass
(949) 294-5234
2 in this area
70 Total Sales
-
Jody Clegg

Seller Co-Listing Agent in 2021
Jody Clegg
Compass
(714) 536-9292
3 in this area
425 Total Sales
-
Mimi Griffin

Buyer's Agent in 2021
Mimi Griffin
HomeSmart, Evergreen Realty
(949) 315-5032
Map
Source: California Regional Multiple Listing Service (CRMLS)
MLS Number: OC15212778
APN: 617-161-30
- 23672 Cavanaugh Rd
- 23692 Cavanaugh Rd
- 24166 Fortune Dr
- 2122 Ronda Granada Unit P
- 24531 Bunbury Dr
- 2147 Ronda Granada Unit A
- 2119 Via Puerta Unit U
- 2117 Via Puerta Unit A
- 2144 Ronda Granada Unit B
- 2143 Ronda Granada Unit P
- 2128 Via Puerta Unit D
- 24255 Verde St
- 2112 Via Puerta Unit N
- 24401 Muirlands Blvd Unit 12
- 2134 Via Puerta Unit O
- 2134 Via Puerta Unit D
- 24701 Raymond Way Unit 98
- 24701 Raymond Way Unit 170
- 24701 Raymond Way Unit 81
- 24701 Raymond Way Unit 34
