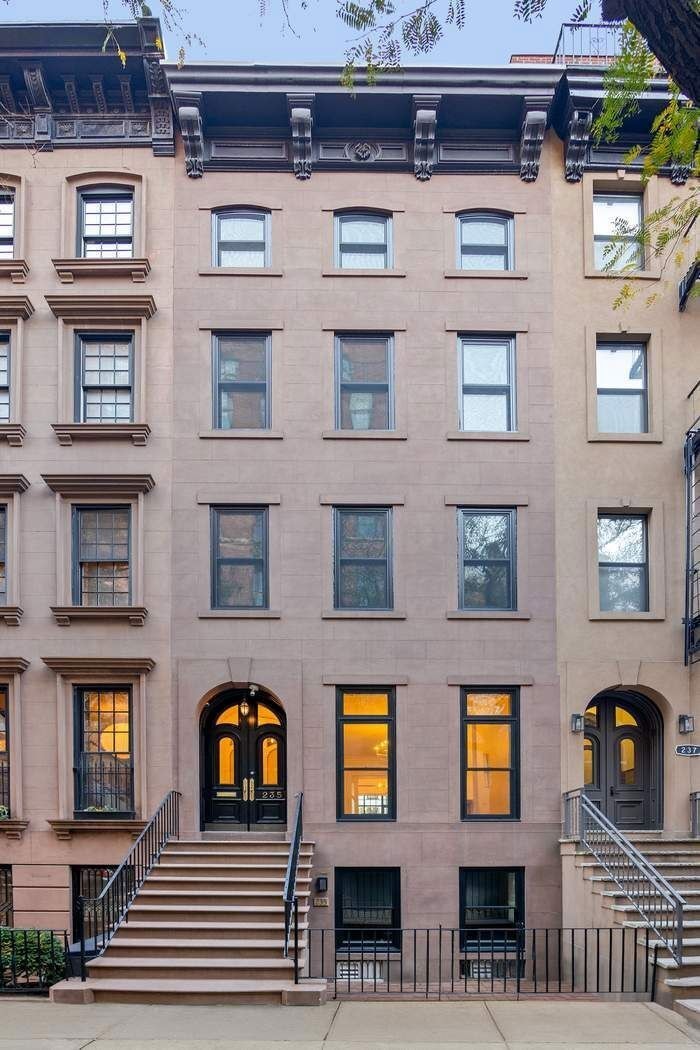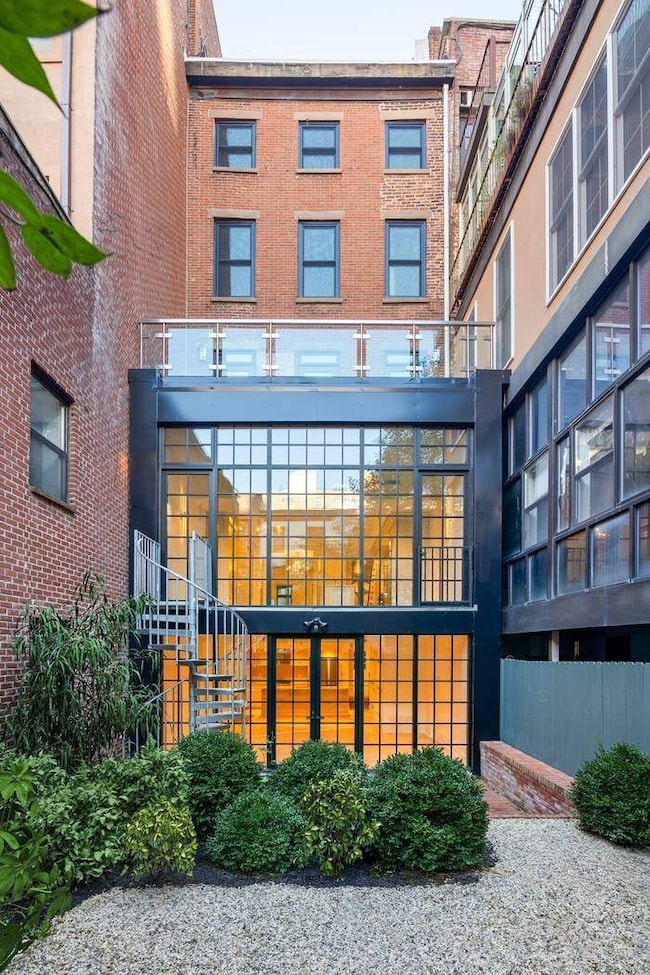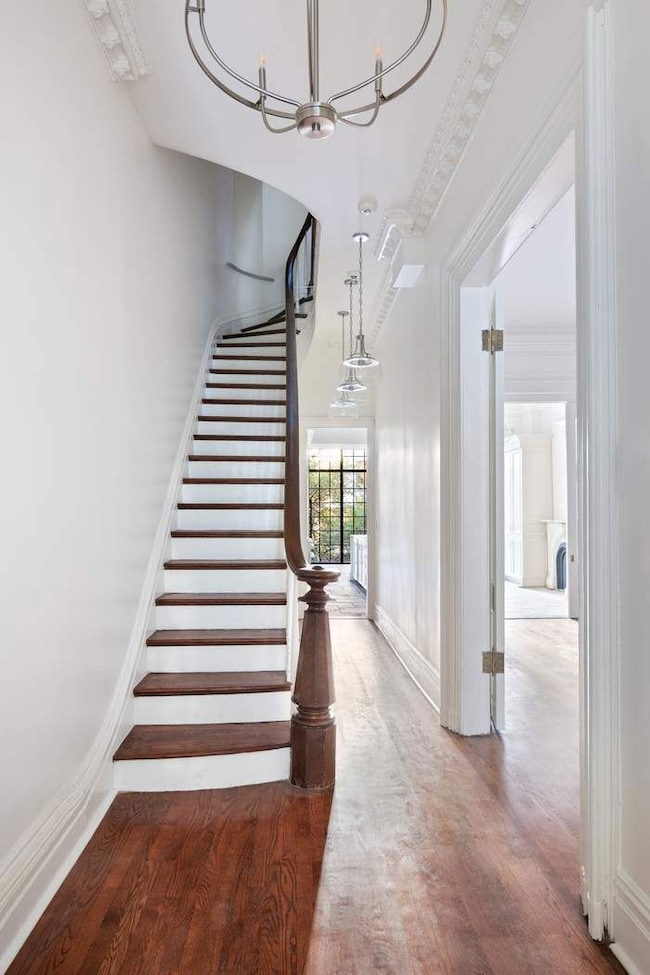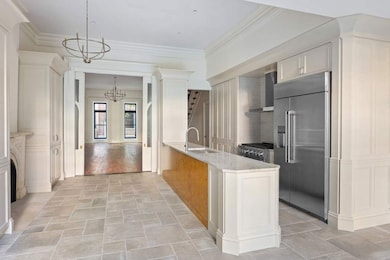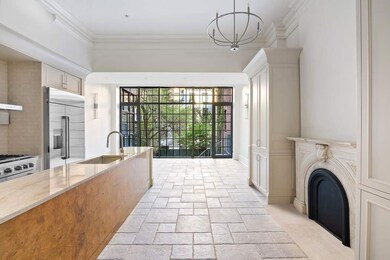
235 E 31st St New York, NY 10016
Kips Bay NeighborhoodEstimated payment $55,274/month
Highlights
- Home Theater
- City View
- Wood Flooring
- P.S. 116 Mary Lindley Murray Rated A-
- Pre War Building
- 3-minute walk to Vincent F Albano Jr Playground
About This Home
LUXURY RENOVATION. Be the first to occupy this newly expanded Grand Italianate townhouse, (to 7,300 square feet).Enter up a classic stoop through original double doors into a tiled vestibule which leads to another set of original inner doors. These doors open to a long gallery on the parlor floor.The parlor floor has 12 foot ceilings, original moldings and doors and 2 decorative fireplaces. The parlor, dining room, powder room and eat-in kitchen comprise this floor. There is a Juliette balcony and a staircase down to the garden. Floor to ceiling windows stream light throughout the space.The second floor is dedicated to the primary bedroom, primary bath and sitting room/bedroom. The primary bedroom opens to a large terrace which overlooks the garden.The third floor has 2 large, square bedrooms each with ensuite bathrooms.The fourth floor has another large, square bedroom with ensuite bathroom and extra large family/media room. The garden floor has a separate entrance under the stoop or can be accessed by a staircase from the kitchen. A bedroom, 1.5 baths, full kitchen and living room opening to a garden professionally landscaped with irrigation and lighting complete this space, which can be used as an inlaw/staff apartment or could be rented out for income.The unfinished basement is full height and clean and dry.The lot is 20X100.
Home Details
Home Type
- Single Family
Est. Annual Taxes
- $30,720
Year Built
- Built in 1901
Lot Details
- 1,975 Sq Ft Lot
- South Facing Home
- Garden
Home Design
- Pre War Building
Interior Spaces
- 4-Story Property
- Entrance Foyer
- Home Theater
- Den
- Library
- Wood Flooring
- City Views
- Laundry in unit
Kitchen
- Eat-In Kitchen
- Dishwasher
Bedrooms and Bathrooms
- 6 Bedrooms
Additional Features
- Terrace
- Central Air
Listing and Financial Details
- Legal Lot and Block 0020 / 00912
Community Details
Overview
- No Home Owners Association
- Kips Bay Subdivision
Amenities
- Community Garden
- Building Terrace
Map
Home Values in the Area
Average Home Value in this Area
Tax History
| Year | Tax Paid | Tax Assessment Tax Assessment Total Assessment is a certain percentage of the fair market value that is determined by local assessors to be the total taxable value of land and additions on the property. | Land | Improvement |
|---|---|---|---|---|
| 2025 | $30,706 | $162,053 | $110,354 | $51,699 |
| 2024 | $30,706 | $152,880 | $261,780 | $42,080 |
| 2023 | $31,048 | $152,880 | $110,801 | $42,079 |
| 2022 | $28,749 | $402,600 | $267,000 | $135,600 |
| 2021 | $30,125 | $384,480 | $267,000 | $117,480 |
| 2020 | $28,585 | $333,900 | $267,000 | $66,900 |
| 2019 | $26,651 | $290,340 | $267,000 | $23,340 |
| 2018 | $25,970 | $127,400 | $99,584 | $27,816 |
| 2017 | $25,775 | $126,442 | $103,928 | $22,514 |
| 2016 | $23,847 | $119,287 | $83,345 | $35,942 |
| 2015 | -- | $112,537 | $66,834 | $45,703 |
| 2014 | -- | $106,167 | $53,595 | $52,572 |
Property History
| Date | Event | Price | Change | Sq Ft Price |
|---|---|---|---|---|
| 04/11/2025 04/11/25 | For Sale | $9,750,000 | 0.0% | -- |
| 03/15/2025 03/15/25 | Off Market | $9,750,000 | -- | -- |
| 11/14/2024 11/14/24 | For Sale | $9,750,000 | +87.5% | -- |
| 01/15/2023 01/15/23 | Off Market | $5,200,000 | -- | -- |
| 05/24/2021 05/24/21 | Sold | $5,200,000 | 0.0% | -- |
| 05/04/2021 05/04/21 | Pending | -- | -- | -- |
| 04/21/2021 04/21/21 | For Sale | $5,200,000 | -- | -- |
Purchase History
| Date | Type | Sale Price | Title Company |
|---|---|---|---|
| Deed | $5,200,000 | -- |
Similar Homes in New York, NY
Source: Real Estate Board of New York (REBNY)
MLS Number: RLS11021256
APN: 0912-0020
- 248 E 32nd St Unit TH
- 250 E 32nd St
- 248 E 31st St Unit 2C
- 216 E 32nd St
- 207 E 31st St
- 251 E 32 St Unit 2-D
- 251 E 32nd St Unit 19E
- 251 E 32nd St Unit 8H
- 251 E 32nd St Unit 2A
- 251 E 32nd St Unit 3B
- 251 E 32nd St Unit 15J
- 238 E 30th St Unit 2W
- 200 E 32nd St Unit 9B
- 200 E 32nd St Unit 32A
- 200 E 32nd St Unit 25B
- 200 E 32nd St Unit 27C
- 240 E 30th St Unit 3A
- 244 E 30th St Unit 4B
- 248 E 33rd St
- 250 E 30th St Unit 8D
- 237 E 31st St Unit 2
- 224 E 32nd St
- 224 E 32nd St
- 218 E 32nd St
- 218 E 32nd St
- 218 E 32nd St
- 230 E 32nd St Unit FL3-ID1228
- 205 E 31st St
- 300 E 33rd St Unit 15C
- 239 E 33rd St Unit 1B
- 300 E 30th St
- 300 E 30th St
- 300 E 30th St
- 300 E 30th St
- 155 E 31st St
- 207 E 33rd St Unit FL3-ID1251678P
- 155 E 31st St Unit FL14-ID1720
- 155 E 31st St Unit FL31-ID1640
- 155 E 31st St Unit FL28-ID1231
- 605 2nd Ave
