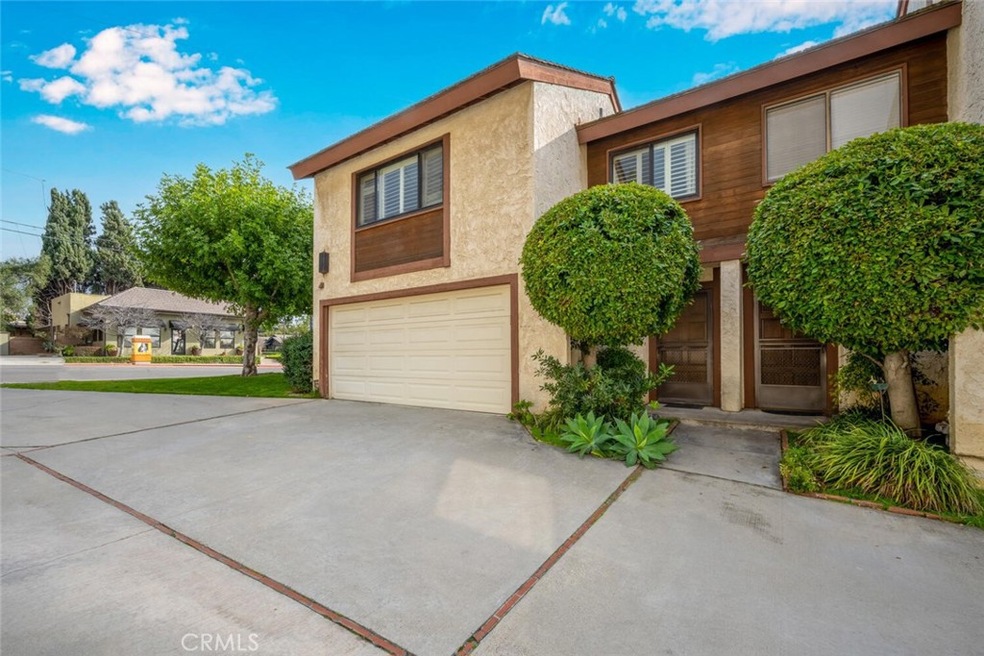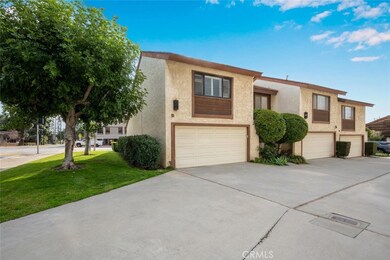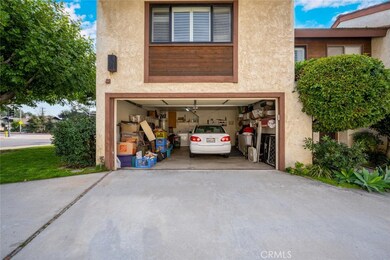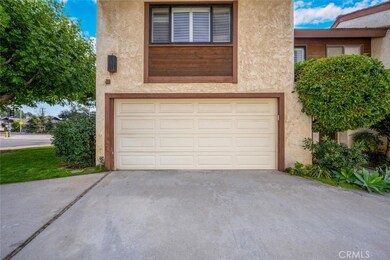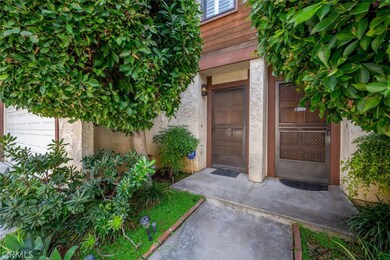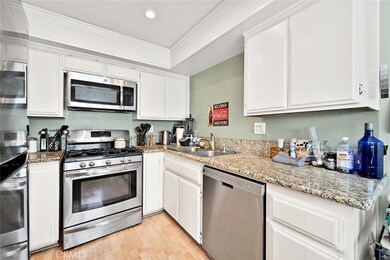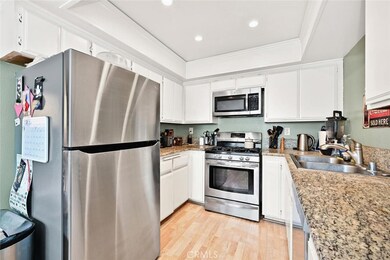
235 E Foothill Blvd Unit N Monrovia, CA 91016
Highlights
- City Lights View
- 0.76 Acre Lot
- Wood Flooring
- Clifton Middle School Rated A-
- Cathedral Ceiling
- Corner Lot
About This Home
As of April 2023Welcome home to this adorable end-unit townhome. Minutes from Old Town Monrovia's shops and restaurants, this 2 bedroom 2 bathroom townhome is charming. Saltillo tile floors, an adorable half bathroom with pedestal sink, cathedral ceilings greet you as you enter the home accompanied by a dramatic open staircase. The living room is large and has a gas/wood burning fireplace with additional space capabilities under the stairway for an office or storage nook. The kitchen is accompanied by the dining room with granite countertops, all stainless steel appliances and recessed lighting. Upstairs you will find a balcony with built-ins that line the hall. From there you find the main bathroom with tile floors, bathtub/shower combo and vanity. The primary bedroom is expansive with a large closet and big window equipped with plantation shutters. The guest bedroom is also comfortable with ceiling fan, closet built-ins and window w/planation shutters. Don't forget this home has a lovely patio through French Doors off the living room downstairs great for entertaining or a BBQ. The home also boasts a full-size 2 car garage with side by side laundry and lots of storage. The HOA monthly dues cover water and trash.
Last Agent to Sell the Property
Gasper-Monteer Realty Group License #01927606 Listed on: 01/28/2023
Townhouse Details
Home Type
- Townhome
Est. Annual Taxes
- $7,801
Year Built
- Built in 1981
Lot Details
- 1 Common Wall
- Wood Fence
HOA Fees
- $250 Monthly HOA Fees
Parking
- 2 Car Attached Garage
- Parking Available
- Two Garage Doors
- Garage Door Opener
Home Design
- Turnkey
- Cosmetic Repairs Needed
- Slab Foundation
- Frame Construction
- Asbestos Shingle Roof
- Stucco
Interior Spaces
- 1,134 Sq Ft Home
- 2-Story Property
- Built-In Features
- Cathedral Ceiling
- Wood Burning Fireplace
- Gas Fireplace
- Double Pane Windows
- Plantation Shutters
- French Doors
- Living Room with Fireplace
- Dining Room
- City Lights Views
Kitchen
- Gas Oven
- Gas Range
- <<microwave>>
- Freezer
- Dishwasher
- Granite Countertops
- Disposal
Flooring
- Wood
- Tile
Bedrooms and Bathrooms
- 2 Bedrooms
- All Upper Level Bedrooms
- Makeup or Vanity Space
- Bathtub
- Walk-in Shower
- Exhaust Fan In Bathroom
Laundry
- Laundry Room
- Laundry in Garage
Outdoor Features
- Patio
- Front Porch
Utilities
- Central Heating and Cooling System
- Water Heater
- Cable TV Available
Listing and Financial Details
- Tax Lot 1
- Tax Tract Number 39596
- Assessor Parcel Number 8519031063
Community Details
Overview
- Front Yard Maintenance
- 13 Units
- Mountain View Townhomes Association, Phone Number (626) 807-8433
Pet Policy
- Pets Allowed
Ownership History
Purchase Details
Home Financials for this Owner
Home Financials are based on the most recent Mortgage that was taken out on this home.Purchase Details
Purchase Details
Purchase Details
Home Financials for this Owner
Home Financials are based on the most recent Mortgage that was taken out on this home.Purchase Details
Home Financials for this Owner
Home Financials are based on the most recent Mortgage that was taken out on this home.Similar Home in Monrovia, CA
Home Values in the Area
Average Home Value in this Area
Purchase History
| Date | Type | Sale Price | Title Company |
|---|---|---|---|
| Grant Deed | $560,000 | Orange Coast Title Company | |
| Grant Deed | -- | Bunn David G | |
| Grant Deed | $495,000 | Stewart Title | |
| Grant Deed | $395,000 | Equity Title | |
| Grant Deed | $125,000 | Title Land |
Mortgage History
| Date | Status | Loan Amount | Loan Type |
|---|---|---|---|
| Previous Owner | $530,000 | New Conventional | |
| Previous Owner | $375,250 | New Conventional | |
| Previous Owner | $96,494 | New Conventional | |
| Previous Owner | $103,000 | Credit Line Revolving | |
| Previous Owner | $107,000 | Unknown | |
| Previous Owner | $113,500 | Unknown | |
| Previous Owner | $110,000 | FHA |
Property History
| Date | Event | Price | Change | Sq Ft Price |
|---|---|---|---|---|
| 04/11/2023 04/11/23 | Sold | $560,000 | +1.8% | $494 / Sq Ft |
| 01/31/2023 01/31/23 | Pending | -- | -- | -- |
| 01/28/2023 01/28/23 | For Sale | $550,000 | +39.2% | $485 / Sq Ft |
| 06/29/2016 06/29/16 | Sold | $395,000 | -1.0% | $348 / Sq Ft |
| 05/16/2016 05/16/16 | Pending | -- | -- | -- |
| 04/26/2016 04/26/16 | Price Changed | $399,000 | -3.9% | $352 / Sq Ft |
| 04/08/2016 04/08/16 | For Sale | $415,000 | -- | $366 / Sq Ft |
Tax History Compared to Growth
Tax History
| Year | Tax Paid | Tax Assessment Tax Assessment Total Assessment is a certain percentage of the fair market value that is determined by local assessors to be the total taxable value of land and additions on the property. | Land | Improvement |
|---|---|---|---|---|
| 2024 | $7,801 | $571,200 | $375,972 | $195,228 |
| 2023 | $7,025 | $520,331 | $362,866 | $157,465 |
| 2022 | $6,819 | $510,129 | $355,751 | $154,378 |
| 2021 | $6,684 | $500,127 | $348,776 | $151,351 |
| 2020 | $5,732 | $427,558 | $264,545 | $163,013 |
| 2019 | $5,632 | $419,175 | $259,358 | $159,817 |
| 2018 | $5,511 | $410,957 | $254,273 | $156,684 |
| 2016 | $2,442 | $171,963 | $53,236 | $118,727 |
| 2015 | $2,390 | $169,381 | $52,437 | $116,944 |
| 2014 | $2,371 | $166,064 | $51,410 | $114,654 |
Agents Affiliated with this Home
-
Nicholas Monteer

Seller's Agent in 2023
Nicholas Monteer
Gasper-Monteer Realty Group
(213) 880-8228
1 in this area
175 Total Sales
-
Jodi Breneman

Buyer's Agent in 2023
Jodi Breneman
Douglas Elliman of California Inc.
(626) 705-2183
13 in this area
52 Total Sales
-
B
Seller's Agent in 2016
Bruce Pfeiffer
Coldwell Banker Realty
-
A
Buyer's Agent in 2016
Arturo Polanco
No Firm Affiliation
Map
Source: California Regional Multiple Listing Service (CRMLS)
MLS Number: PW23011868
APN: 8519-031-063
- 255 N Canyon Blvd
- 277 Aspen Dr
- 162 Acacia Ave
- 328 N Encinitas Ave
- 505 Falling Leaf Alley
- 365 N Ivy Ave
- 346 Stedman Place
- 143 W Colorado Blvd
- 814 E Foothill Blvd
- 307 E Walnut Ave Unit D
- 220 W Hillcrest Blvd
- 825 E Palm Ave
- 430 N Canyon Blvd
- 234 N Alta Vista Ave
- 425 E Walnut Ave
- 252 E Scenic Dr
- 320 W Lemon Ave
- 613 E Walnut Ave
- 617 E Walnut Ave
- 619 E Walnut Ave
