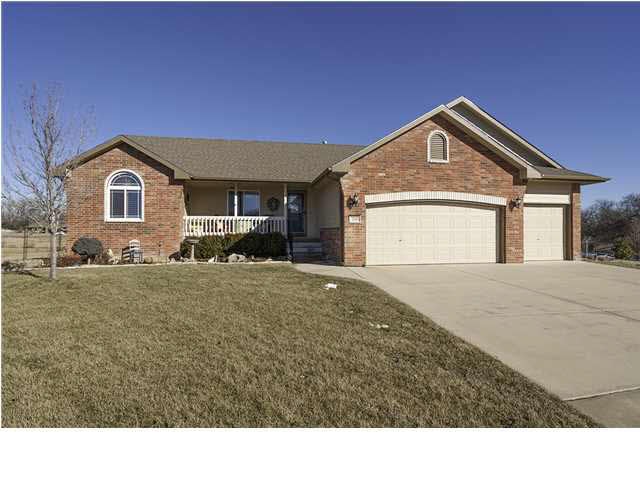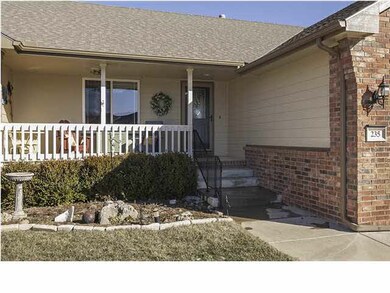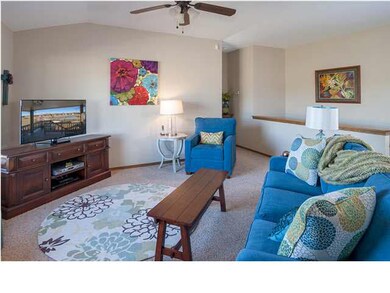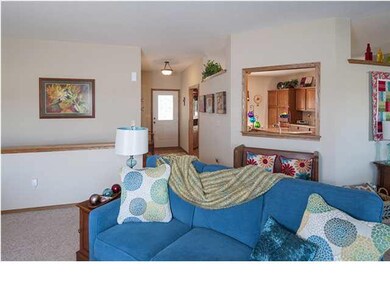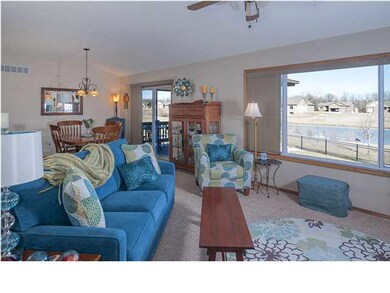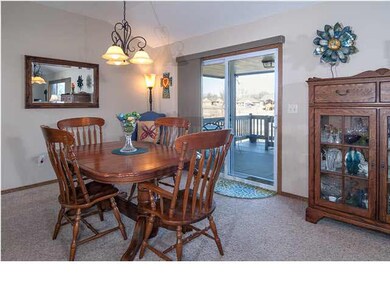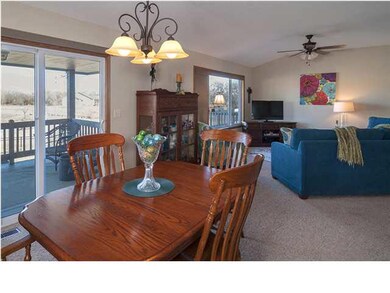
Estimated Value: $353,697 - $454,000
Highlights
- Spa
- Pond
- Ranch Style House
- Deck
- Vaulted Ceiling
- Whirlpool Bathtub
About This Home
As of March 2015Enjoy the feel of country living within minutes of the city! Adorable 5BR, 3BA split bedroom ranch is move-in ready! This one owner former model home has an east facing backyard with lush landscaping that backs to two ponds. Windows across the back of the home allow for panoramic views of the picturesque landscape. The open floor plan boasts vaulted ceilings, a covered front porch, neutral dcor, main floor separate laundry, three car garage, viewout basement and a superb cul-de-sac lot! The eat-in kitchen features Corian countertops, a center island, pantry and abundant cabinetry. Retreat to a lovely master suite with it's own deck, vaulted ceiling, walk-in closet, large vanity with two sinks, whirlpool tub, and a separate shower. You'll love relaxing in the finished basement complete with a large rec/family room with a brick fireplace, two bedrooms, one bath and exceptional storage. Extend your living space outdoors on a fantastic lot with a covered deck, deck of the master bedroom, patio, fenced backyard, sprinkler system, extensive landscaping beds and views of two ponds. Don't miss!
Last Agent to Sell the Property
Reece Nichols South Central Kansas License #00224076 Listed on: 01/19/2015

Home Details
Home Type
- Single Family
Est. Annual Taxes
- $3,342
Year Built
- Built in 2006
Lot Details
- 0.46 Acre Lot
- Cul-De-Sac
- Wrought Iron Fence
- Sprinkler System
HOA Fees
- $25 Monthly HOA Fees
Home Design
- Ranch Style House
- Frame Construction
- Composition Roof
Interior Spaces
- Vaulted Ceiling
- Ceiling Fan
- Gas Fireplace
- Window Treatments
- Family Room
- Formal Dining Room
- Laminate Flooring
Kitchen
- Oven or Range
- Electric Cooktop
- Range Hood
- Microwave
- Dishwasher
- Kitchen Island
- Disposal
Bedrooms and Bathrooms
- 5 Bedrooms
- Split Bedroom Floorplan
- Walk-In Closet
- 3 Full Bathrooms
- Whirlpool Bathtub
- Separate Shower in Primary Bathroom
Laundry
- Laundry Room
- Laundry on main level
- 220 Volts In Laundry
Finished Basement
- Basement Fills Entire Space Under The House
- Bedroom in Basement
- Finished Basement Bathroom
- Basement Storage
Home Security
- Home Security System
- Storm Doors
Parking
- 3 Car Attached Garage
- Garage Door Opener
Outdoor Features
- Spa
- Pond
- Deck
- Patio
Schools
- Chisholm Trail Elementary School
- Stucky Middle School
- Heights High School
Utilities
- Forced Air Heating and Cooling System
- Heating System Uses Gas
Community Details
- Association fees include gen. upkeep for common ar
- $200 HOA Transfer Fee
- Built by WALSH CONSTRUCTION
- Northwood Subdivision
Ownership History
Purchase Details
Home Financials for this Owner
Home Financials are based on the most recent Mortgage that was taken out on this home.Purchase Details
Similar Homes in the area
Home Values in the Area
Average Home Value in this Area
Purchase History
| Date | Buyer | Sale Price | Title Company |
|---|---|---|---|
| Brainard Lorrin W | -- | Security 1St Title |
Mortgage History
| Date | Status | Borrower | Loan Amount |
|---|---|---|---|
| Open | Brainard Lorrin W | $184,500 |
Property History
| Date | Event | Price | Change | Sq Ft Price |
|---|---|---|---|---|
| 03/19/2015 03/19/15 | Sold | -- | -- | -- |
| 01/27/2015 01/27/15 | Pending | -- | -- | -- |
| 01/19/2015 01/19/15 | For Sale | $250,000 | -- | $92 / Sq Ft |
Tax History Compared to Growth
Tax History
| Year | Tax Paid | Tax Assessment Tax Assessment Total Assessment is a certain percentage of the fair market value that is determined by local assessors to be the total taxable value of land and additions on the property. | Land | Improvement |
|---|---|---|---|---|
| 2023 | $6,636 | $37,548 | $6,406 | $31,142 |
| 2022 | $6,178 | $33,523 | $6,049 | $27,474 |
| 2021 | $5,941 | $31,326 | $5,359 | $25,967 |
| 2020 | $5,573 | $29,417 | $5,359 | $24,058 |
| 2019 | $5,558 | $28,555 | $5,359 | $23,196 |
| 2018 | $5,420 | $27,600 | $3,611 | $23,989 |
| 2017 | $5,376 | $0 | $0 | $0 |
| 2016 | $5,235 | $0 | $0 | $0 |
| 2015 | $4,933 | $0 | $0 | $0 |
| 2014 | $4,847 | $0 | $0 | $0 |
Agents Affiliated with this Home
-
Kelly Kemnitz

Seller's Agent in 2015
Kelly Kemnitz
Reece Nichols South Central Kansas
(316) 308-3717
1 in this area
426 Total Sales
-
Jan Nattier

Buyer's Agent in 2015
Jan Nattier
Berkshire Hathaway PenFed Realty
(316) 734-6065
1 in this area
18 Total Sales
Map
Source: South Central Kansas MLS
MLS Number: 377773
APN: 091-12-0-23-01-066.00
- 532 E Cheyenne Ct
- Vacant Lot Oliver
- 6632 E Silverton
- 3103 E Sunnyslope
- 3151 E Highridge Ct
- 3019 E Sunnyslope
- 6617 E Silverton
- 6633 E Silverton
- 6625 E Silverton
- 6641 E Silverton
- 3152 E Highridge St
- 3008 E Sunnyslope
- 3002 E Sunnyslope
- 3143 E Highridge Ct
- 3139 E Highridge Ct
- 3012 E Fairchild St
- 3015 E Burlington Cir
- 2922 E Sunnyslope
- 2928 E Burlington Cir
- 3051 E Highridge Ct
- 235 E Kodiak Ct
- 231 E Kodiak Ct
- 237 E Kodiak Ct
- 227 E Kodiak Ct
- 223 E Kodiak Ct
- 337 E Kodiak St
- 247 E Kodiak Ct
- 327 E Kodiak St
- 347 E Kodiak St
- 219 E Kodiak Ct
- 641 N Creek Trail Cir
- 317 E Kodiak St
- E E Kodiak St
- 552 E Cheyenne Ct
- 251 E Kodiak Ct
- 642 N Creek Trail Cir
- 441 E Kodiak Ct
- 433 E Kodiak Ct
- 437 E Kodiak Ct
- 542 E Cheyenne Ct
