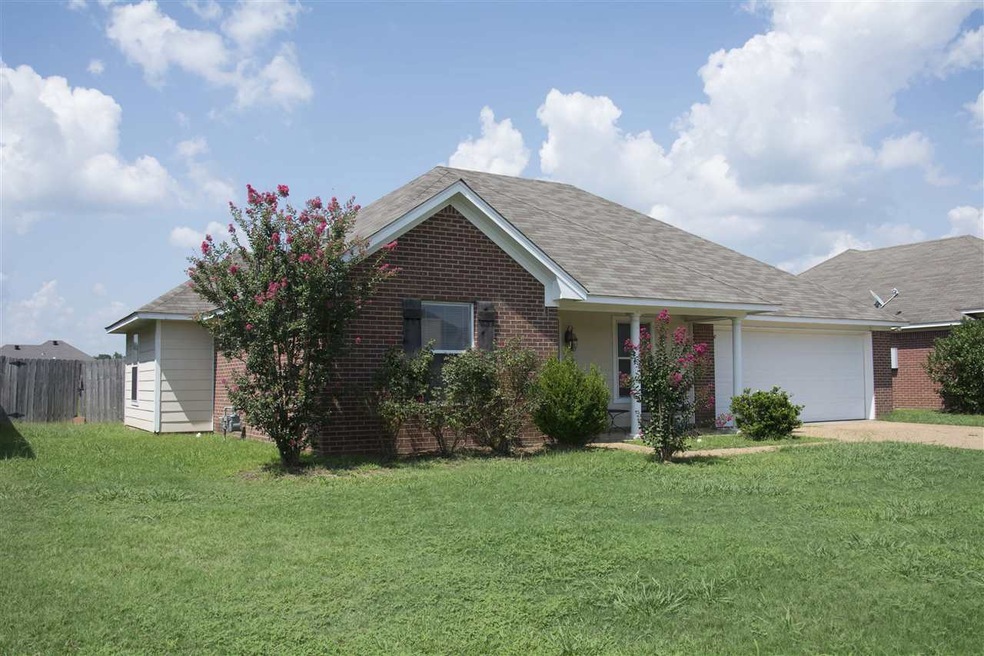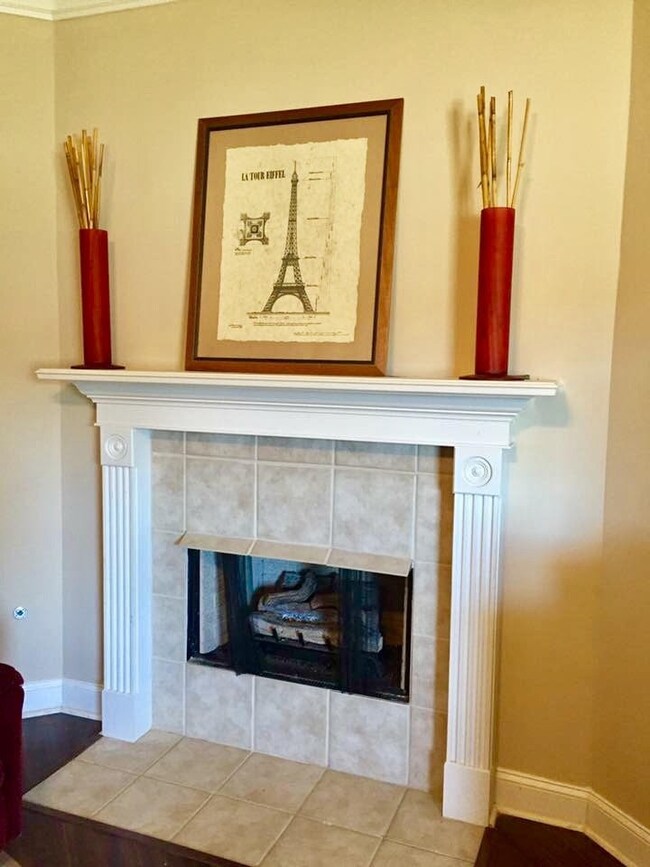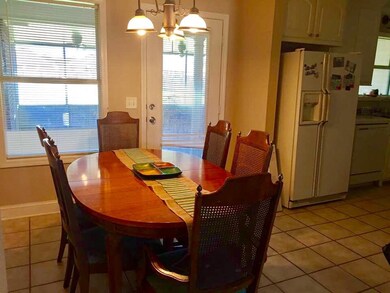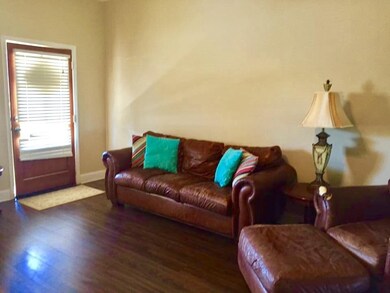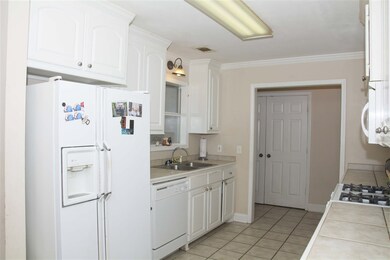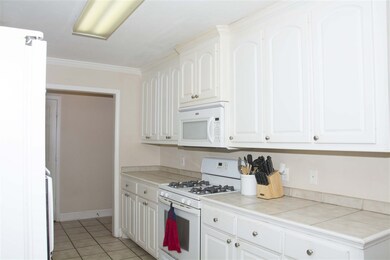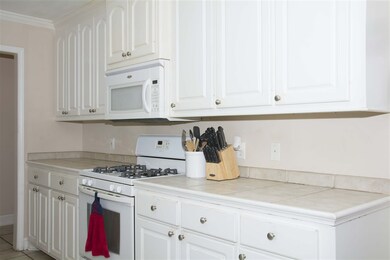
235 John Martin Dr Brandon, MS 39047
Estimated Value: $259,000 - $271,283
Highlights
- Multiple Fireplaces
- Traditional Architecture
- 2 Car Attached Garage
- Oakdale Elementary School Rated A
- Wood Flooring
- Walk-In Closet
About This Home
As of December 2016Welcome to 235 John Martin Dr. in convenient Reservoir East. At over 1650 square feet and 4 bedrooms, it is a real find at this price! With a full price offer, the seller will contribute up to $5,000 in towards closing costs, home warranty, etc...that is huge! The home qualifies for a USDA loan so with the help in closing costs, this one is a huge win for a buyer! This neighborhood is only minutes to school and to the reservoir...perfect location. The kitchen is a galley style with lots of cabinet and counter space...all cabinets have a fresh coat of paint. The large master bedroom is private as well. The backyard is fully fenced and the home has a covered patio as well. The home has a new roof and a new AC system. The walls and cabinets have been freshly painted ready for a new owner to make it their own.
Last Agent to Sell the Property
McKee Realty, Inc. License #S40026 Listed on: 08/01/2016
Last Buyer's Agent
Ruthanne Heintzelman
Summer House Realty License #S-50984
Home Details
Home Type
- Single Family
Est. Annual Taxes
- $1,667
Year Built
- Built in 2005
Lot Details
- Privacy Fence
- Wood Fence
- Back Yard Fenced
Parking
- 2 Car Attached Garage
- Garage Door Opener
Home Design
- Traditional Architecture
- Brick Exterior Construction
- Slab Foundation
- Asphalt Shingled Roof
Interior Spaces
- 1,659 Sq Ft Home
- 1-Story Property
- Ceiling Fan
- Multiple Fireplaces
- Vinyl Clad Windows
- Attic Vents
- Fire and Smoke Detector
Kitchen
- Gas Oven
- Gas Cooktop
- Recirculated Exhaust Fan
- Microwave
- Dishwasher
- Disposal
Flooring
- Wood
- Carpet
- Ceramic Tile
Bedrooms and Bathrooms
- 4 Bedrooms
- Walk-In Closet
- 2 Full Bathrooms
Outdoor Features
- Patio
Schools
- Oakdale Elementary School
- Northwest Rankin Middle School
- Northwest Rankin High School
Utilities
- Central Heating and Cooling System
- Heating System Uses Natural Gas
- Gas Water Heater
Community Details
- Reservoir East Subdivision
Ownership History
Purchase Details
Home Financials for this Owner
Home Financials are based on the most recent Mortgage that was taken out on this home.Purchase Details
Home Financials for this Owner
Home Financials are based on the most recent Mortgage that was taken out on this home.Purchase Details
Purchase Details
Purchase Details
Home Financials for this Owner
Home Financials are based on the most recent Mortgage that was taken out on this home.Similar Homes in Brandon, MS
Home Values in the Area
Average Home Value in this Area
Purchase History
| Date | Buyer | Sale Price | Title Company |
|---|---|---|---|
| Lambert Charity Lashonta | -- | None Listed On Document | |
| Duffy Jennifer H | -- | None Available | |
| Kirby Crystal | -- | -- | |
| Smith Crystal A | -- | -- | |
| Ganey Langston | -- | Lender'S Title & Escrow, Llc |
Mortgage History
| Date | Status | Borrower | Loan Amount |
|---|---|---|---|
| Open | Lambert Charity Lashonta | $217,676 | |
| Closed | Lambert Charity Lashonta | $217,676 | |
| Previous Owner | Duffy Jennifer H | $156,565 | |
| Previous Owner | Ganey Langston | $173,000 |
Property History
| Date | Event | Price | Change | Sq Ft Price |
|---|---|---|---|---|
| 12/26/2016 12/26/16 | Sold | -- | -- | -- |
| 12/24/2016 12/24/16 | Pending | -- | -- | -- |
| 08/01/2016 08/01/16 | For Sale | $159,900 | -- | $96 / Sq Ft |
Tax History Compared to Growth
Tax History
| Year | Tax Paid | Tax Assessment Tax Assessment Total Assessment is a certain percentage of the fair market value that is determined by local assessors to be the total taxable value of land and additions on the property. | Land | Improvement |
|---|---|---|---|---|
| 2024 | $1,667 | $18,268 | $0 | $0 |
| 2023 | $1,641 | $18,026 | $0 | $0 |
| 2022 | $1,914 | $18,026 | $0 | $0 |
| 2021 | $1,614 | $18,026 | $0 | $0 |
| 2020 | $1,614 | $18,026 | $0 | $0 |
| 2019 | $1,458 | $16,132 | $0 | $0 |
| 2018 | $1,426 | $16,132 | $0 | $0 |
| 2017 | $1,426 | $16,132 | $0 | $0 |
| 2016 | $1,172 | $15,834 | $0 | $0 |
| 2015 | $1,172 | $15,834 | $0 | $0 |
| 2014 | -- | $15,834 | $0 | $0 |
| 2013 | -- | $15,834 | $0 | $0 |
Agents Affiliated with this Home
-
Susannah Fielder

Seller's Agent in 2016
Susannah Fielder
McKee Realty, Inc.
(601) 624-7159
72 Total Sales
-
R
Buyer's Agent in 2016
Ruthanne Heintzelman
Summer House Realty
Map
Source: MLS United
MLS Number: 1288795
APN: J12Q-000011-04570
- 220 Cherry Bark Dr
- 123 Sara Fox Dr
- 130 Basswood Cir
- 159 Basswood Cir
- 423 Grant Fox Dr
- 118 Dogwood Trail
- 809 Jason Cove
- 935 Frisky Dr
- 124 Holmar Dr
- 000 Holly Bush Rd
- 108 Holly Bush Place
- 108 Holly Bush Rd
- 203 Disciple Dr
- 415 Greenbriar St
- 202 Disciple Dr
- 227 Disciple Dr
- 150 Pine Ridge Cir
- 234 Disciple Dr
- 118 Pine Ridge Cir
- 213 Wellington Way
- 235 John Martin Dr
- 233 John Martin Dr
- 231 John Martin Dr
- 239 John Martin Dr
- 234 John Martin Dr
- 229 John Martin Dr
- 241 John Martin Dr
- 606 Mitchell Cove
- 608 Mitchell Cove
- 604 Mitchell Cove
- 236 John Martin Dr
- 503 Jake Crossing
- 503 Jakes Crossing
- 610 Mitchell Cove
- 238 John Martin Dr
- 602 Mitchell Cove
- 232 John Martin Dr
- 243 John Martin Dr
- 227 John Martin Dr
- 612 Mitchell Cove
