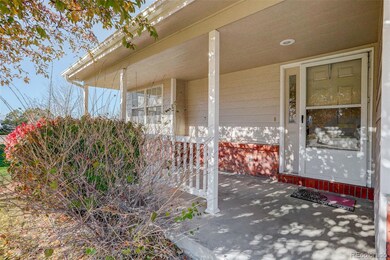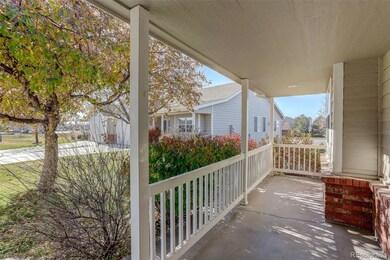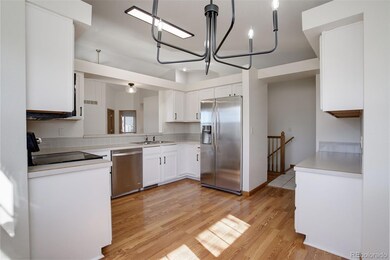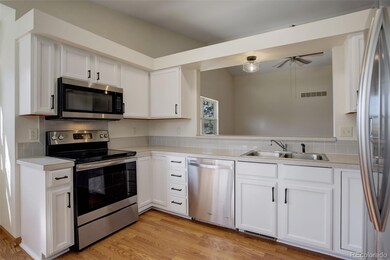
235 Manor Ct Unit B Windsor, CO 80550
Estimated Value: $412,000 - $417,000
Highlights
- No Units Above
- Open Floorplan
- Vaulted Ceiling
- Primary Bedroom Suite
- Mountain View
- Mud Room
About This Home
As of March 2025Welcome to this charming 3-bedroom, 2-bathroom home nestled in a cul-de-sac with an attached two-car garage, in a wonderful Windsor neighborhood. The main floor features a living room, a kitchen with stainless steel appliances, ample counter and cabinet space, main-floor laundry, and a large primary bedroom with an en-suite bath and walk-in closet. Two additional bedrooms and a second full bathroom complete the main floor. The unfinished basement awaits your personal touches and future expansion. Recent upgrades include fresh interior paint, new carpet, bathroom flooring, lighting, and a new garbage disposal. Outside, enjoy a covered front patio, a fully fenced private backyard, and another covered back patio with mountain views, perfect for relaxation and entertaining. The HOA provides exterior maintenance with roof, exterior insurance, lawn mowing for both the front and back yard, as well as snow and trash removal. This home is conveniently located near shopping, dining, parks, trails, schools, Windsor Lake, and Windsor's downtown.
Last Agent to Sell the Property
Coldwell Banker Realty 56 Brokerage Phone: 720-938-6109 License #100055247 Listed on: 11/15/2024

Home Details
Home Type
- Single Family
Est. Annual Taxes
- $1,462
Year Built
- Built in 1997
Lot Details
- 1,849 Sq Ft Lot
- End Unit
- No Units Located Below
- 1 Common Wall
- Cul-De-Sac
- South Facing Home
- Property is Fully Fenced
- Front and Back Yard Sprinklers
- Private Yard
HOA Fees
- $275 Monthly HOA Fees
Parking
- 2 Car Attached Garage
- Dry Walled Garage
Home Design
- Frame Construction
- Composition Roof
Interior Spaces
- 1-Story Property
- Open Floorplan
- Vaulted Ceiling
- Double Pane Windows
- Mud Room
- Entrance Foyer
- Living Room
- Utility Room
- Laundry Room
- Mountain Views
Kitchen
- Eat-In Kitchen
- Oven
- Microwave
- Dishwasher
Flooring
- Carpet
- Linoleum
- Laminate
Bedrooms and Bathrooms
- 3 Main Level Bedrooms
- Primary Bedroom Suite
- Walk-In Closet
- 2 Full Bathrooms
Unfinished Basement
- Sump Pump
- Bedroom in Basement
- Stubbed For A Bathroom
Schools
- Grand View Elementary School
- Windsor Middle School
- Windsor High School
Additional Features
- Smoke Free Home
- Covered patio or porch
- Forced Air Heating and Cooling System
Community Details
- Association fees include insurance, ground maintenance, maintenance structure, recycling, snow removal, trash
- Windsor Manor Townhome Association
- Windsor Manor Townhomes Subdivision
Listing and Financial Details
- Exclusions: Staging items.
- Assessor Parcel Number R7136098
Ownership History
Purchase Details
Home Financials for this Owner
Home Financials are based on the most recent Mortgage that was taken out on this home.Purchase Details
Home Financials for this Owner
Home Financials are based on the most recent Mortgage that was taken out on this home.Similar Homes in Windsor, CO
Home Values in the Area
Average Home Value in this Area
Purchase History
| Date | Buyer | Sale Price | Title Company |
|---|---|---|---|
| Novak-Neal Karin | $415,000 | None Listed On Document | |
| Thomas Harold W | $135,900 | -- |
Mortgage History
| Date | Status | Borrower | Loan Amount |
|---|---|---|---|
| Open | Novak-Neal Karin | $622,500 | |
| Closed | Novak-Neal Karin | $622,500 | |
| Previous Owner | Rearden Minerals Llc | $500,000,000 | |
| Previous Owner | Thomas Harold W | $105,000 | |
| Previous Owner | Thomas Harold W | $101,900 |
Property History
| Date | Event | Price | Change | Sq Ft Price |
|---|---|---|---|---|
| 03/12/2025 03/12/25 | Sold | $415,000 | 0.0% | $298 / Sq Ft |
| 01/16/2025 01/16/25 | Pending | -- | -- | -- |
| 12/31/2024 12/31/24 | Price Changed | $415,000 | -2.4% | $298 / Sq Ft |
| 11/15/2024 11/15/24 | For Sale | $425,000 | -- | $305 / Sq Ft |
Tax History Compared to Growth
Tax History
| Year | Tax Paid | Tax Assessment Tax Assessment Total Assessment is a certain percentage of the fair market value that is determined by local assessors to be the total taxable value of land and additions on the property. | Land | Improvement |
|---|---|---|---|---|
| 2024 | $1,593 | $24,730 | -- | $24,730 |
| 2023 | $1,462 | $27,350 | $0 | $27,350 |
| 2022 | $1,315 | $20,500 | $0 | $20,500 |
| 2021 | $1,226 | $21,090 | $0 | $21,090 |
| 2020 | $1,325 | $22,520 | $0 | $22,520 |
| 2019 | $1,314 | $22,520 | $0 | $22,520 |
| 2018 | $977 | $18,020 | $0 | $18,020 |
| 2017 | $1,034 | $18,020 | $0 | $18,020 |
| 2016 | $801 | $16,420 | $0 | $16,420 |
| 2015 | $745 | $16,420 | $0 | $16,420 |
| 2014 | $552 | $5,880 | $1,270 | $4,610 |
Agents Affiliated with this Home
-
Carrie Bachofer

Seller's Agent in 2025
Carrie Bachofer
Coldwell Banker Realty 56
(720) 938-6109
62 Total Sales
-
Jeremy Kane

Buyer's Agent in 2025
Jeremy Kane
eXp Realty, LLC
(303) 210-0378
161 Total Sales
Map
Source: REcolorado®
MLS Number: 2780377
APN: R7136098
- 1421 Canal Dr
- 1250 Honeysuckle Ct Unit A
- 1540 Reynolds Dr
- 1301 Fairfield Ave
- 1568 Grand Ave
- 357 Chipman Dr
- 410 Norwood Ct
- 1604 Sorenson Dr
- 1587 Edenbridge Dr
- 1693 Grand Ave Unit 1
- 1688 Grand Ave Unit 3
- 1202 Creekwood Ct
- 1030 Grand Ave
- 0 Weld County Road 68 1 2
- 6326 Weld County Road 68 1 2
- 1565 Harpendon Ct
- 1570 Clarendon Dr
- 1663 Clarendon Dr
- 514 Palisade Mountain Dr
- 900 Charlton Dr
- 235 Manor Ct Unit A
- 225 Manor Ct Unit B
- 225 Manor Ct Unit A
- 250 Sequoia Cir
- 260 Sequoia Cir
- 240 Sequoia Cir
- 220 Manor Ct Unit B
- 220 Manor Ct Unit A
- 230 Sequoia Cir
- 220 Sequoia Cir
- 215 Manor Ct Unit B
- 215 Manor Ct Unit A
- 270 Sequoia Cir
- 200 Manor Ct Unit B
- 200 Manor Ct Unit A
- 200 Manor Ct
- 210 Sequoia Cir
- 225 Sequoia Cir
- 280 Sequoia Cir
- 235 Sequoia Cir






