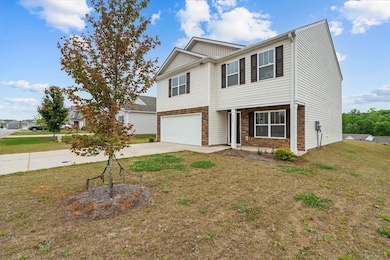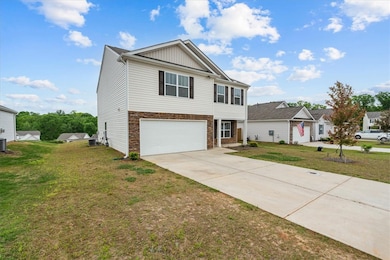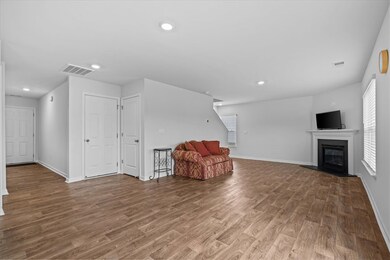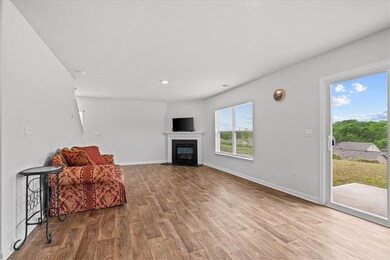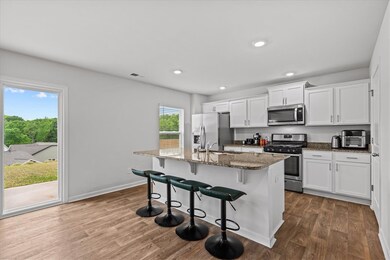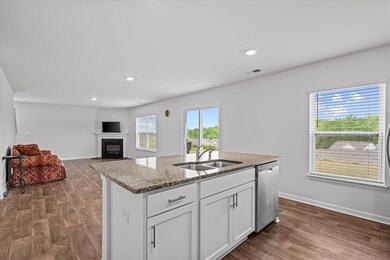235 Millhone Way Pendleton, SC 29670
Estimated payment $1,906/month
Highlights
- Traditional Architecture
- High Ceiling
- Cul-De-Sac
- Pendleton High School Rated A-
- Granite Countertops
- Front Porch
About This Home
The Preserve at Pendleton is the location where small-town charm and city convenience meet to give you the ultimate work-life balance lifestyle you crave. Tucked in the north west corner of Anderson County, Pendleton is one of the most historic towns in SC. The entire Pendleton downtown has a place on the National Register of Historical Places with landmarks like Farmers Hall, Hunter's Store and nearby plantation homes Woodburn and Ashtabula. Located off Highway 76, this community is convenient to many major employers in Anderson, Greenville, and is only 4 miles from Clemson University. Along with your quick commute, enjoy recreational actives like local dining within seconds at 1826 on the Green, The Smoking Pig or Sunny Side Cafe;; nightlife in downtown Pendleton or Clemson; or outdoor actives at Denver Downs, Twin Lakes Recreational and endless hiking trails close by. This beautifully maintained 3 Bedroom 2 1/2 Bath single-family home located in a peaceful, family friendly neighborhood. This 2236 Sq ft residence features an open-concept living area with a separate dining area has plenty of natural light with a cozy fireplace. The kitchen is equipped with stainless steel appliances, granite countertops, and ample cabinet space. The spacious primary suite offers a private bath and a walk-in closet, while two additional bedrooms provide flexibility for guests, home office, or a growing family. Step outside to a private backyard with a patio perfect for entertaining or just relaxing. Additional features include a 2 car garage, central air conditioning, and easy access to parks, schools, shopping and major highways. This move-in-ready home is a must see !
Home Details
Home Type
- Single Family
Est. Annual Taxes
- $1,155
Year Built
- Built in 2022
HOA Fees
- $32 Monthly HOA Fees
Parking
- 2 Car Attached Garage
- Garage Door Opener
- Driveway
Home Design
- Traditional Architecture
- Slab Foundation
- Vinyl Siding
Interior Spaces
- 2,236 Sq Ft Home
- 2-Story Property
- Smooth Ceilings
- High Ceiling
- Gas Log Fireplace
- Vinyl Clad Windows
- Insulated Windows
- Tilt-In Windows
- Blinds
- Living Room
- Dining Room
Kitchen
- Dishwasher
- Granite Countertops
- Disposal
Flooring
- Carpet
- Vinyl
Bedrooms and Bathrooms
- 4 Bedrooms
- Walk-In Closet
- Dual Sinks
- Bathtub with Shower
- Walk-in Shower
Laundry
- Laundry Room
- Dryer
Outdoor Features
- Patio
- Front Porch
Schools
- Pendleton Elementary School
- Riverside Middl Middle School
- Pendleton High School
Utilities
- Cooling Available
- Zoned Heating System
- Heating System Uses Gas
- Underground Utilities
- Phone Available
Additional Features
- Low Threshold Shower
- Cul-De-Sac
- City Lot
Listing and Financial Details
- Tax Lot 91
- Assessor Parcel Number 041-07-04-028-000
- $2,383 per year additional tax assessments
Community Details
Overview
- Association fees include street lights
- Built by D.R. Horton
- The Preserve At Pendleton Subdivision
Recreation
- Community Playground
Map
Home Values in the Area
Average Home Value in this Area
Tax History
| Year | Tax Paid | Tax Assessment Tax Assessment Total Assessment is a certain percentage of the fair market value that is determined by local assessors to be the total taxable value of land and additions on the property. | Land | Improvement |
|---|---|---|---|---|
| 2024 | $3,551 | $12,540 | $1,800 | $10,740 |
| 2023 | $8,492 | $18,810 | $2,710 | $16,100 |
| 2022 | $8,492 | $0 | $0 | $0 |
Property History
| Date | Event | Price | List to Sale | Price per Sq Ft | Prior Sale |
|---|---|---|---|---|---|
| 02/02/2026 02/02/26 | Pending | -- | -- | -- | |
| 01/30/2026 01/30/26 | Off Market | $334,999 | -- | -- | |
| 09/23/2025 09/23/25 | Price Changed | $334,999 | -2.9% | $150 / Sq Ft | |
| 06/05/2025 06/05/25 | Price Changed | $345,000 | -2.8% | $154 / Sq Ft | |
| 04/03/2025 04/03/25 | For Sale | $355,000 | +12.9% | $159 / Sq Ft | |
| 09/01/2022 09/01/22 | Sold | $314,390 | 0.0% | $145 / Sq Ft | View Prior Sale |
| 06/25/2022 06/25/22 | Pending | -- | -- | -- | |
| 05/03/2022 05/03/22 | Price Changed | $314,390 | +1.6% | $145 / Sq Ft | |
| 05/03/2022 05/03/22 | For Sale | $309,390 | 0.0% | $142 / Sq Ft | |
| 04/11/2022 04/11/22 | Pending | -- | -- | -- | |
| 03/31/2022 03/31/22 | For Sale | $309,390 | -- | $142 / Sq Ft |
Purchase History
| Date | Type | Sale Price | Title Company |
|---|---|---|---|
| Deed | $314,390 | None Listed On Document |
Mortgage History
| Date | Status | Loan Amount | Loan Type |
|---|---|---|---|
| Open | $251,512 | No Value Available |
Source: Western Upstate Multiple Listing Service
MLS Number: 20286633
APN: 041-07-04-028
- 231 Millhone Way
- 183 Capslock Trail
- 150 Capslock Trail
- 21 Karkinnen Ct
- 106 Hillandale Rd
- 412 Letter Ln
- 510 Brasstown Ct
- 116 Printers St
- 123 Pendleton Place Way
- 176 Crooked Cedar Way
- 436 Bee Cove Way
- 432 Bee Cove Way
- 100 Antique Ct
- 117 Weaver Way
- 559 Brasstown Ct
- 209 Grassy Creek Way
- 427 Bee Cove Way
- 136 Adger Rd
- 305 Sliding Rock Dr
- 108 Adger Rd

