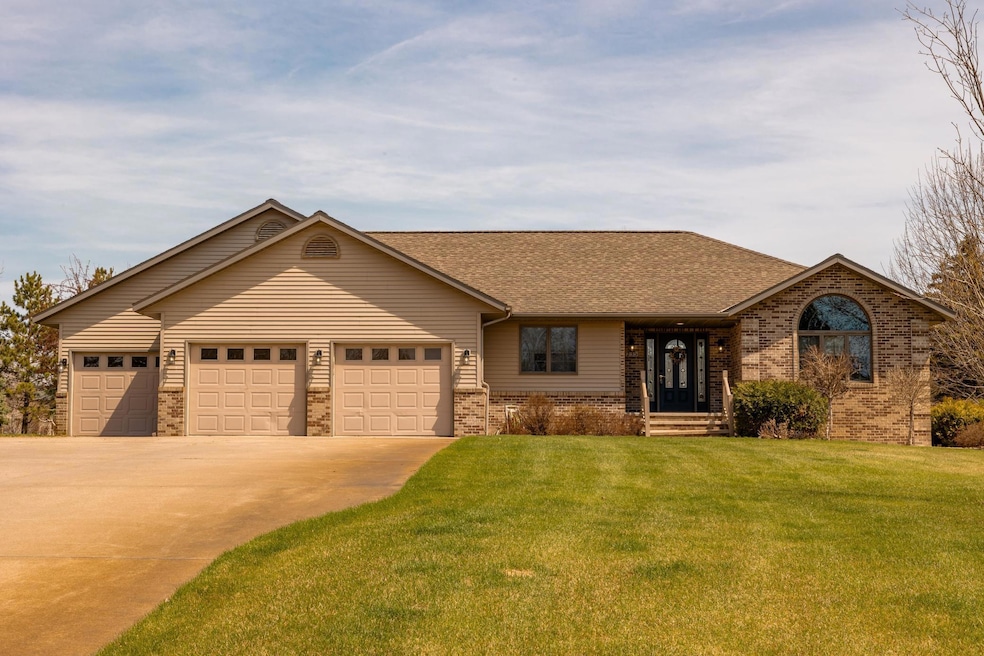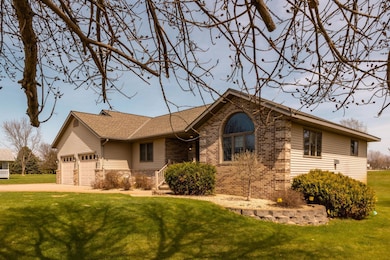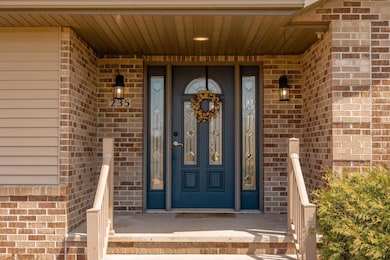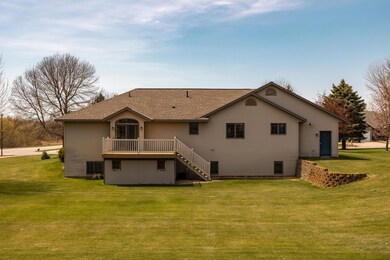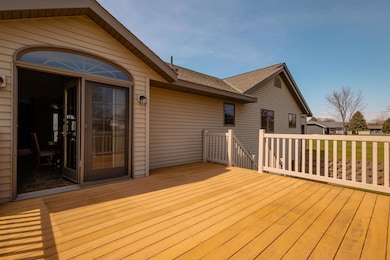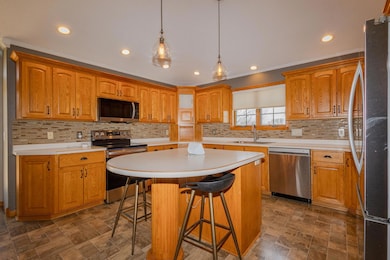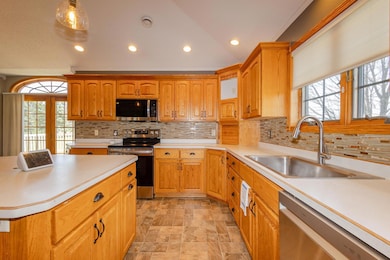
235 Morning View Rd Sauk Centre, MN 56378
Estimated payment $2,715/month
Highlights
- 36,155 Sq Ft lot
- No HOA
- 3 Car Attached Garage
- Family Room with Fireplace
- Stainless Steel Appliances
- Entrance Foyer
About This Home
This stunning rambler-style home, built in 1999, offers the perfect blend of comfort and style, featuring 4 spacious bedrooms and 3 bathrooms. The open-concept kitchen, dining, and living areas are enhanced by vaulted ceilings that create a bright, airy atmosphere ideal for both relaxing and entertaining. The primary suite provides a peaceful retreat with its own private bath and walk in closet. Step outside onto the maintenance-free deck, perfect for enjoying the outdoors without the hassle. The property also includes an underground sprinkler system on a separate well, making lawn care easy and efficient. An oversized, heated 3-stall garage offers ample space for vehicles and storage. Nestled just a half mile from Sauk Centre, the home is conveniently located near a neighborhood park and walking path, making it an ideal setting for families and outdoor enthusiasts alike. Seller plans to install an egress window in basement for a 5th bedroom before closing. Schedule your showing today!
Home Details
Home Type
- Single Family
Est. Annual Taxes
- $5,770
Year Built
- Built in 1999
Lot Details
- 0.83 Acre Lot
- Lot Dimensions are 256 x 141 x 256 x 141
Parking
- 3 Car Attached Garage
Home Design
- Flex
Interior Spaces
- 1-Story Property
- Entrance Foyer
- Family Room with Fireplace
- 2 Fireplaces
- Living Room with Fireplace
- Dining Room
Kitchen
- Cooktop
- Microwave
- Dishwasher
- Stainless Steel Appliances
Bedrooms and Bathrooms
- 4 Bedrooms
Laundry
- Dryer
- Washer
Finished Basement
- Basement Fills Entire Space Under The House
- Natural lighting in basement
Utilities
- Forced Air Heating and Cooling System
- Sand Point Well
Community Details
- No Home Owners Association
- Morning View Drive Subdivision
Listing and Financial Details
- Assessor Parcel Number 94586530056
Map
Home Values in the Area
Average Home Value in this Area
Tax History
| Year | Tax Paid | Tax Assessment Tax Assessment Total Assessment is a certain percentage of the fair market value that is determined by local assessors to be the total taxable value of land and additions on the property. | Land | Improvement |
|---|---|---|---|---|
| 2024 | $5,850 | $411,000 | $45,100 | $365,900 |
| 2023 | $5,770 | $404,800 | $42,100 | $362,700 |
| 2022 | $4,948 | $313,000 | $42,100 | $270,900 |
| 2021 | $4,246 | $313,000 | $42,100 | $270,900 |
| 2020 | $3,976 | $305,600 | $42,100 | $263,500 |
| 2019 | $3,934 | $286,900 | $42,100 | $244,800 |
| 2018 | $3,630 | $255,200 | $37,600 | $217,600 |
| 2017 | $3,434 | $242,800 | $37,600 | $205,200 |
| 2016 | $3,286 | $0 | $0 | $0 |
| 2015 | $2,980 | $0 | $0 | $0 |
| 2014 | -- | $0 | $0 | $0 |
Property History
| Date | Event | Price | Change | Sq Ft Price |
|---|---|---|---|---|
| 06/02/2025 06/02/25 | Price Changed | $399,800 | -5.9% | $131 / Sq Ft |
| 05/05/2025 05/05/25 | For Sale | $424,800 | -- | $140 / Sq Ft |
Purchase History
| Date | Type | Sale Price | Title Company |
|---|---|---|---|
| Deed | $253,500 | -- | |
| Warranty Deed | $253,500 | -- | |
| Deed | $183,900 | -- | |
| Deed | $10,000 | -- |
Mortgage History
| Date | Status | Loan Amount | Loan Type |
|---|---|---|---|
| Open | $253,000 | No Value Available |
Similar Homes in Sauk Centre, MN
Source: NorthstarMLS
MLS Number: 6709765
APN: 94.58653.0056
- 407 Morning View Rd
- 134 6th St SE
- 122 4th St S
- 411 Ash St S
- 205 Ash St N
- 144 3rd St N
- 105 Pine St S
- 705 Birch St S
- 502 Pine St S
- 316 7th St S
- 908 Lilac Dr
- 632 Pine St S
- 910 Ash St S
- 532 Main St S
- XXXXX Minnesota 28
- 712 4th St S
- 603 Railroad Ave
- 874 Main St S
- 540 Oak St N
- North Lot 2 (Souther State 28
