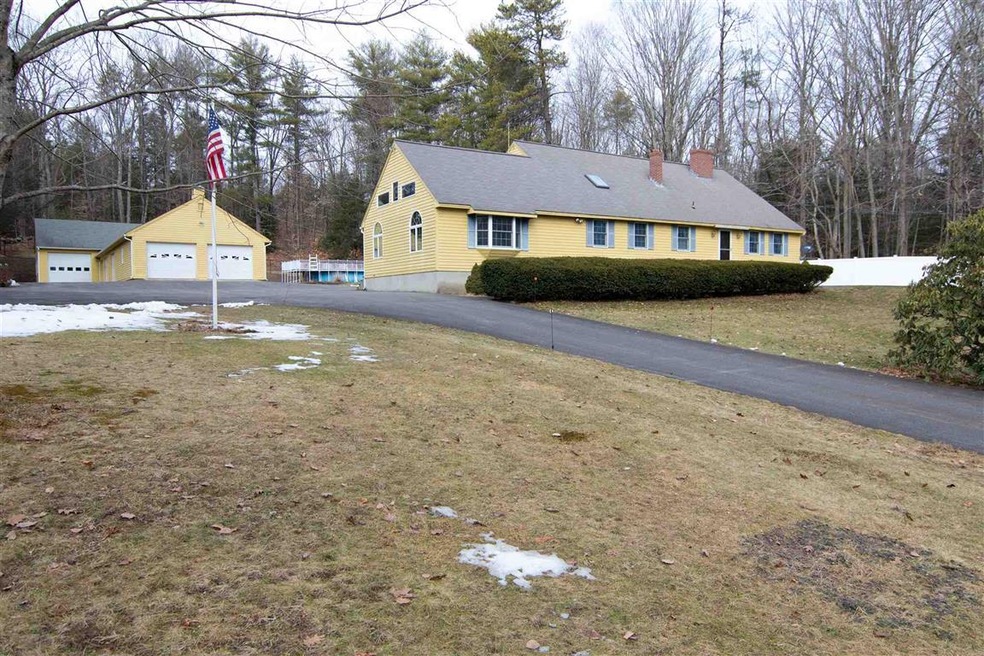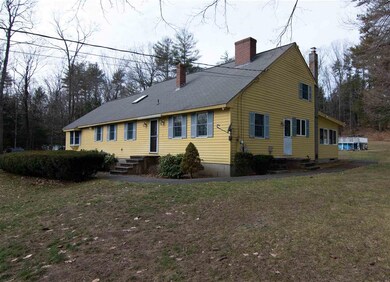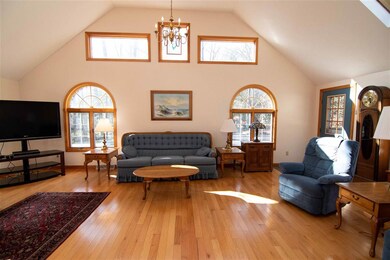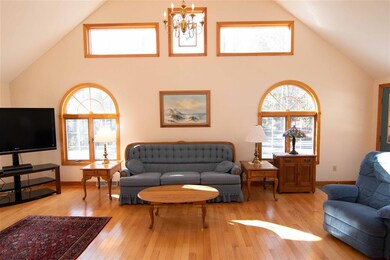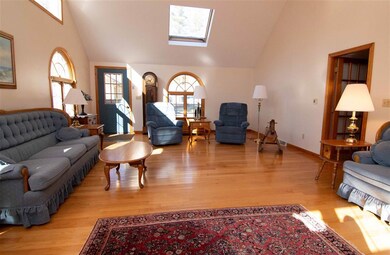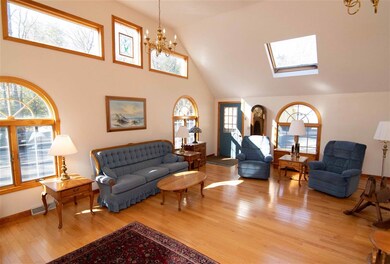
235 Raymond Rd Chester, NH 03036
Estimated Value: $741,000 - $751,000
Highlights
- Above Ground Pool
- Heated Floors
- Wood Burning Stove
- RV Access or Parking
- Cape Cod Architecture
- 7 Car Detached Garage
About This Home
As of April 2021Great Opportunity . . . this home has space for your entire family! Enjoy this 3 bedrooms; 3 bath home with an in-law suite and a 7 car garage with 2 - 9 ft doors. The 1st floor master suite with a walk in closet. . . the large bonus room has cathedral ceilings with natural light. . . the kitchen has plenty of cherry cabinets and counter space for entertaining with access to the heated 4 season sun room. Enjoy the wood burning stove for a cozy New Hampshire night or retreat to your living room with a lovely brick fireplace. You will appreciate the beautiful hardwood floors running throughout the 1st floor. The in-law suite has a full kitchen, large livingroom, 3/4 bath, bedroom and storage room with access from the interior or exterior of the home. The 7 car garage offers enough storage for your boat, RV, snowmobiles and more . . . garage has the potential with access to 2 rooms above and a large room in the middle of the garage. Updates include new burner; 2-275 Gal Oil Tanks and more.
Last Agent to Sell the Property
Keller Williams Realty-Metropolitan License #059995 Listed on: 01/21/2021

Home Details
Home Type
- Single Family
Est. Annual Taxes
- $8,918
Year Built
- Built in 1970
Lot Details
- 1.88 Acre Lot
- Partially Fenced Property
- Landscaped
- Lot Sloped Up
- Irrigation
- Garden
- Property is zoned RD RE
Parking
- 7 Car Detached Garage
- Parking Storage or Cabinetry
- Automatic Garage Door Opener
- Driveway
- RV Access or Parking
Home Design
- Cape Cod Architecture
- Concrete Foundation
- Wood Frame Construction
- Shingle Roof
Interior Spaces
- 2-Story Property
- Ceiling Fan
- Wood Burning Stove
- Wood Burning Fireplace
- Combination Kitchen and Dining Room
- Fire and Smoke Detector
Kitchen
- Stove
- Range Hood
- Microwave
- Dishwasher
Flooring
- Wood
- Carpet
- Heated Floors
- Tile
Bedrooms and Bathrooms
- 3 Bedrooms
- Walk-In Closet
Laundry
- Laundry on main level
- Dryer
- Washer
Unfinished Basement
- Basement Fills Entire Space Under The House
- Connecting Stairway
- Interior Basement Entry
Outdoor Features
- Above Ground Pool
- Patio
- Outdoor Storage
Additional Homes
- Accessory Dwelling Unit (ADU)
Schools
- Pinkerton Academy High School
Utilities
- Zoned Heating
- Heating System Uses Oil
- Heating System Uses Wood
- Generator Hookup
- 200+ Amp Service
- Private Water Source
- Oil Water Heater
- Septic Tank
- Cable TV Available
Listing and Financial Details
- Tax Lot 54
Ownership History
Purchase Details
Home Financials for this Owner
Home Financials are based on the most recent Mortgage that was taken out on this home.Similar Homes in Chester, NH
Home Values in the Area
Average Home Value in this Area
Purchase History
| Date | Buyer | Sale Price | Title Company |
|---|---|---|---|
| Lavita David A | $510,000 | None Available |
Mortgage History
| Date | Status | Borrower | Loan Amount |
|---|---|---|---|
| Open | Lavita David A | $135,000 | |
| Previous Owner | Riddell Barry P | $273,000 | |
| Previous Owner | Riddell Barry P | $328,000 | |
| Previous Owner | Riddell Barry P | $200,000 | |
| Previous Owner | Riddell Barry P | $61,000 | |
| Previous Owner | Riddell Barry P | $101,200 |
Property History
| Date | Event | Price | Change | Sq Ft Price |
|---|---|---|---|---|
| 04/01/2021 04/01/21 | Sold | $510,000 | +2.0% | $160 / Sq Ft |
| 02/07/2021 02/07/21 | Pending | -- | -- | -- |
| 01/29/2021 01/29/21 | For Sale | $499,900 | 0.0% | $157 / Sq Ft |
| 01/23/2021 01/23/21 | Pending | -- | -- | -- |
| 01/21/2021 01/21/21 | For Sale | $499,900 | -- | $157 / Sq Ft |
Tax History Compared to Growth
Tax History
| Year | Tax Paid | Tax Assessment Tax Assessment Total Assessment is a certain percentage of the fair market value that is determined by local assessors to be the total taxable value of land and additions on the property. | Land | Improvement |
|---|---|---|---|---|
| 2024 | $10,390 | $635,100 | $155,900 | $479,200 |
| 2023 | $9,985 | $430,400 | $103,900 | $326,500 |
| 2022 | $9,211 | $430,400 | $103,900 | $326,500 |
| 2021 | $8,970 | $430,400 | $103,900 | $326,500 |
| 2020 | $8,918 | $434,400 | $103,900 | $330,500 |
| 2019 | $9,036 | $434,400 | $103,900 | $330,500 |
| 2018 | $8,209 | $338,500 | $78,500 | $260,000 |
| 2016 | $8,115 | $339,400 | $78,500 | $260,900 |
| 2015 | $7,771 | $315,400 | $78,500 | $236,900 |
| 2014 | $8,062 | $315,400 | $78,500 | $236,900 |
Agents Affiliated with this Home
-
Kathy McCarthy

Seller's Agent in 2021
Kathy McCarthy
Keller Williams Realty-Metropolitan
(603) 867-6028
1 in this area
60 Total Sales
-
Rich McCarthy
R
Seller Co-Listing Agent in 2021
Rich McCarthy
Keller Williams Realty-Metropolitan
(603) 867-0779
1 in this area
33 Total Sales
-
Carmen Murray

Buyer's Agent in 2021
Carmen Murray
Coldwell Banker Realty Bedford NH
(603) 759-1117
7 in this area
188 Total Sales
Map
Source: PrimeMLS
MLS Number: 4844740
APN: CHST-000008-000054
- 34 Edwards Mill Rd
- Lot 2 Robin Way Unit 2
- Lot 7 Robin Way Unit 7
- Lot 4 Robin Way Unit 4
- 146 Old Sandown Rd
- Lot 8 Robin Way Unit 8
- Lot 6 Robin Way Unit 6
- 60 Lady Slipper Ln
- 41 Allen St
- 24 Colby Farm Rd
- 74 Deerwood Hollow
- 648 Raymond Rd
- 35 Reed Rd
- 37 Reed Rd
- 0 Old Chester Turnpike
- 18 Celeste Terrace
- 38 Granite Ln
- 55 Granite Ln
- 15 Bald Hill Rd
- 00 Dump Rd
- 235 Raymond Rd
- 227 Raymond Rd
- 217 Raymond Rd
- 243 Raymond Rd
- 242 Raymond Rd
- 54 Hemlock Ln
- 54 Hemlock Ln Unit 4
- 44 Hemlock Ln
- 253 Raymond Rd
- 32 Hemlock Ln
- 16 Hemlock Ln
- 0 Raymond Road (Route 102) Unit 2792715
- 0 Raymond Road (Route 102) Unit 4187812
- 10 Edwards Mill Rd
- 61 Donna St
- 122 Hemlock Cir
- 72 Donna St
- Lot 3 Hemlock Ln
- 55 Donna St
- 78 Hemlock Cir
