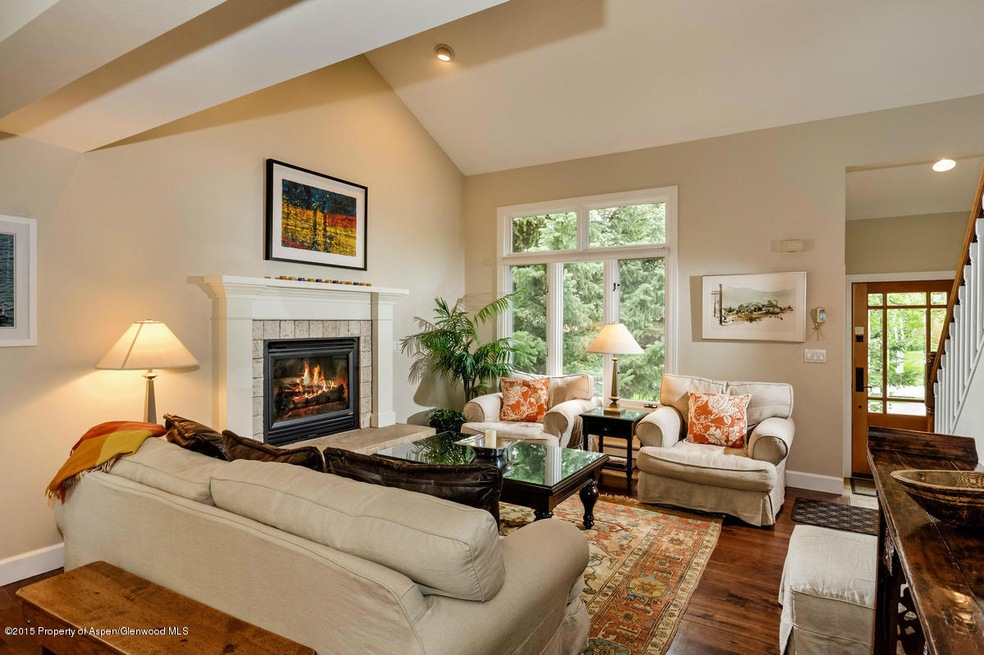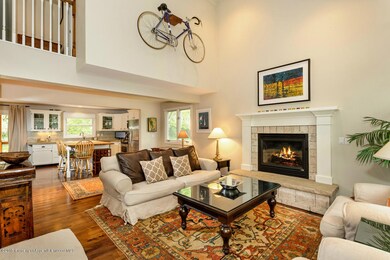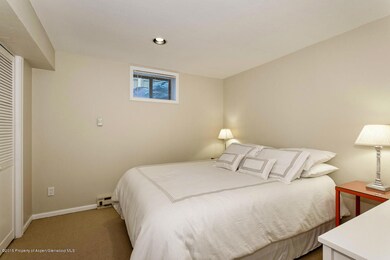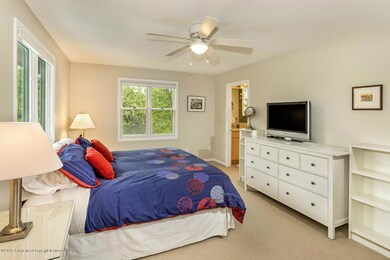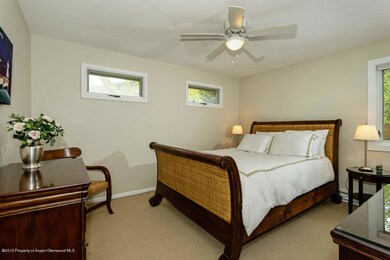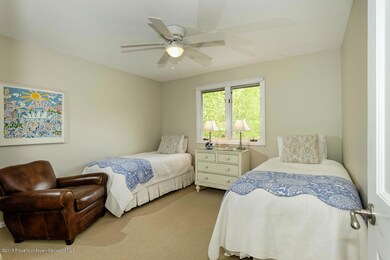
235 Riverside Dr Basalt, CO 81621
Highlights
- Green Building
- Interior Lot
- Landscaped with Trees
- Furnished
- Patio
- Ceiling Fan
About This Home
As of August 2015Coveted Downtown Basalt/Riverside Drive location!
This beautiful 4 bedroom, 3.5 bath home has been fully remodeled with high quality finishes. Great open floor plan on the main level. The house is 2609 square feet on 3 levels. Hardwood and carpet flooring.
The oversized, fenced yard (14,593 square foot lot) has many mature
trees. Enjoy entertaining on the new, covered deck. Walk to all of
the best things in Basalt: the river, downtown restaurants, park & pool are just 3 minutes away.
This is a perfect full-time residence! Or you can use it as a second home and reap the benefits of the excellent vacation rental income history. This property is available as a furnished, turn -key home (Listing Broker has a list of inclusions and exclusions).
4th bedroom is non-conforming.
Last Agent to Sell the Property
Stacey McLendon Craft
Happy Real Estate Listed on: 06/08/2015
Last Buyer's Agent
Jack Musser
Aspen Snowmass Sotheby's International Realty-Basalt License #FA1202925
Home Details
Home Type
- Single Family
Est. Annual Taxes
- $4,970
Year Built
- Built in 2010
Lot Details
- 0.34 Acre Lot
- Southern Exposure
- Fenced
- Interior Lot
- Gentle Sloping Lot
- Sprinkler System
- Landscaped with Trees
- Property is in excellent condition
Parking
- 2 Car Garage
Home Design
- Frame Construction
- Wood Siding
Interior Spaces
- 3-Story Property
- Furnished
- Ceiling Fan
- Gas Fireplace
- Window Treatments
- Finished Basement
Kitchen
- Range
- Microwave
- Dishwasher
Bedrooms and Bathrooms
- 4 Bedrooms
Laundry
- Dryer
- Washer
Utilities
- No Cooling
- Heating System Uses Natural Gas
- Water Rights Not Included
- Cable TV Available
Additional Features
- Green Building
- Patio
- Mineral Rights Excluded
Listing and Financial Details
- Assessor Parcel Number 246708302014
Community Details
Overview
- Property has a Home Owners Association
- Association fees include sewer
- Riverside Meadows Subdivision
Amenities
- Laundry Facilities
Ownership History
Purchase Details
Home Financials for this Owner
Home Financials are based on the most recent Mortgage that was taken out on this home.Purchase Details
Home Financials for this Owner
Home Financials are based on the most recent Mortgage that was taken out on this home.Purchase Details
Home Financials for this Owner
Home Financials are based on the most recent Mortgage that was taken out on this home.Purchase Details
Home Financials for this Owner
Home Financials are based on the most recent Mortgage that was taken out on this home.Similar Home in Basalt, CO
Home Values in the Area
Average Home Value in this Area
Purchase History
| Date | Type | Sale Price | Title Company |
|---|---|---|---|
| Special Warranty Deed | $2,412,000 | Land Title | |
| Warranty Deed | $1,050,000 | Land Title Guarantee Company | |
| Warranty Deed | $800,000 | Stewart Title | |
| Warranty Deed | $339,500 | Stewart Title |
Mortgage History
| Date | Status | Loan Amount | Loan Type |
|---|---|---|---|
| Open | $1,824,000 | New Conventional | |
| Previous Owner | $616,000 | New Conventional | |
| Previous Owner | $625,000 | New Conventional | |
| Previous Owner | $520,000 | New Conventional | |
| Previous Owner | $394,193 | New Conventional | |
| Previous Owner | $417,000 | Unknown | |
| Previous Owner | $600,000 | Fannie Mae Freddie Mac | |
| Previous Owner | $58,750 | Unknown | |
| Previous Owner | $99,999 | Credit Line Revolving | |
| Previous Owner | $322,700 | Unknown | |
| Previous Owner | $325,000 | Unknown | |
| Previous Owner | $41,000 | Credit Line Revolving | |
| Previous Owner | $315,000 | Unknown | |
| Previous Owner | $32,000 | Credit Line Revolving | |
| Previous Owner | $267,000 | Unknown | |
| Previous Owner | $266,600 | No Value Available | |
| Previous Owner | $206,900 | Unknown |
Property History
| Date | Event | Price | Change | Sq Ft Price |
|---|---|---|---|---|
| 08/24/2015 08/24/15 | Sold | $1,050,000 | -12.1% | $402 / Sq Ft |
| 06/30/2015 06/30/15 | Pending | -- | -- | -- |
| 06/08/2015 06/08/15 | For Sale | $1,195,000 | +40.6% | $458 / Sq Ft |
| 06/29/2012 06/29/12 | Sold | $850,000 | -20.9% | $326 / Sq Ft |
| 05/25/2012 05/25/12 | Pending | -- | -- | -- |
| 05/23/2011 05/23/11 | For Sale | $1,075,000 | -- | $412 / Sq Ft |
Tax History Compared to Growth
Tax History
| Year | Tax Paid | Tax Assessment Tax Assessment Total Assessment is a certain percentage of the fair market value that is determined by local assessors to be the total taxable value of land and additions on the property. | Land | Improvement |
|---|---|---|---|---|
| 2024 | $13,762 | $164,790 | $58,980 | $105,810 |
| 2023 | $13,762 | $164,790 | $58,980 | $105,810 |
| 2022 | $7,802 | $85,040 | $22,590 | $62,450 |
| 2021 | $8,148 | $87,490 | $23,240 | $64,250 |
| 2020 | $6,534 | $72,750 | $23,240 | $49,510 |
| 2019 | $6,610 | $72,750 | $23,240 | $49,510 |
| 2018 | $7,588 | $82,320 | $21,600 | $60,720 |
| 2017 | $7,257 | $82,320 | $21,600 | $60,720 |
| 2016 | $7,111 | $79,470 | $15,920 | $63,550 |
| 2015 | -- | $79,470 | $15,920 | $63,550 |
| 2014 | -- | $59,000 | $15,920 | $43,080 |
Agents Affiliated with this Home
-
S
Seller's Agent in 2015
Stacey McLendon Craft
Happy Real Estate
-
J
Buyer's Agent in 2015
Jack Musser
Aspen Snowmass Sotheby's International Realty-Basalt
-
Ted Borchelt
T
Seller's Agent in 2012
Ted Borchelt
Aspen Snowmass Sotheby's International Realty-Basalt
(970) 309-3626
96 Total Sales
-
J
Seller Co-Listing Agent in 2012
Jana Dillard
Aspen Snowmass Sotheby's International Realty-Snowmass Village
-
Kelley Burke
K
Buyer's Agent in 2012
Kelley Burke
Pinnacle Properties & Development
(970) 618-8855
8 Total Sales
Map
Source: Aspen Glenwood MLS
MLS Number: 139427
APN: R032944
- 128 Mountain Ct
- 90 River Cove
- 200 E Homestead Dr
- 166 Swinging Bridge Ln
- 679 Pinon Dr
- 202 & 204 Ridge Rd Rd
- 202 Ridge Rd
- 152 Wren Ct
- 140 Basalt Center Cir Unit 329
- 140 Basalt Center Cir Unit 328
- 140 Basalt Center Cir Unit 327
- 140 Basalt Center Cir Unit 326
- 140 Basalt Center Cir Unit 325
- 140 Basalt Center Cir Unit 324
- 140 Basalt Center Cir Unit 322
- 140 Basalt Center Cir Unit 321
- 140 Basalt Center Cir Unit 319
- 140 Basalt Center Cir Unit 315
- 140 Basalt Center Cir Unit 313
- 140 Basalt Center Cir Unit 311
