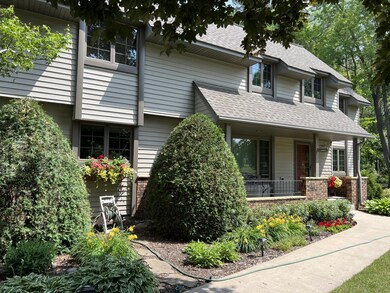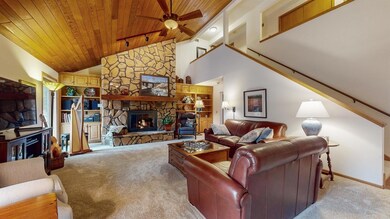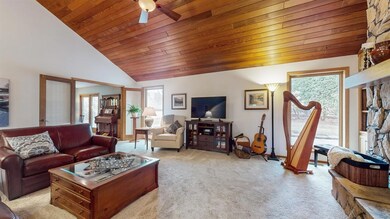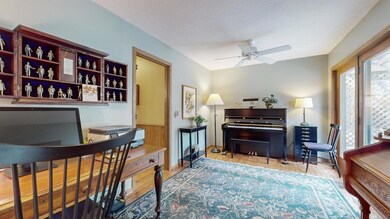
235 W Kraft Rd Saint Paul, MN 55118
Estimated Value: $641,000 - $677,000
Highlights
- Multiple Garages
- 20,909 Sq Ft lot
- Sauna
- Two Rivers High School Rated A-
- Main Floor Primary Bedroom
- 3-minute walk to Garlough Park
About This Home
As of May 2024Looking for your forever home? You need to see this home to appreciate all the good things. A large living room features a 2-story vault with a gorgeous stone fireplace. An adjoining den has a sliding door opening to a large deck and beautiful back yard where you'll enjoy many summer moments. Enjoy the big kitchen with a large center island, high-end appliances and an adjoining spacious dining room. This home flows so well for entertaining! Bonus -- the primary bedroom and bath are on the main floor. Two bedrooms upstairs share a full bath and a den for TV or homework. As you head downstairs, you'll find a recently completed family room and game room with great built-ins. The lower level also has a sauna & some other surprises to discover. There is so much storage! Note that a new roof and LP Smart Siding will be put on soon. Great location close to Garlough Elementary and Dodge Nature Center Preschool, trails and parks.
Home Details
Home Type
- Single Family
Est. Annual Taxes
- $7,060
Year Built
- Built in 1981
Lot Details
- 0.48 Acre Lot
- Lot Dimensions are 189x225x257
Parking
- 3 Car Attached Garage
- Multiple Garages
- Garage Door Opener
Home Design
- Flex
Interior Spaces
- 2-Story Property
- 1 Fireplace
- Family Room
- Living Room
- Home Office
- Game Room
Kitchen
- Built-In Double Oven
- Cooktop
- Microwave
- Dishwasher
- Disposal
- The kitchen features windows
Bedrooms and Bathrooms
- 3 Bedrooms
- Primary Bedroom on Main
Laundry
- Dryer
- Washer
Finished Basement
- Basement Fills Entire Space Under The House
- Sump Pump
- Drain
- Basement Storage
Outdoor Features
- Breezeway
Utilities
- Forced Air Heating and Cooling System
- Underground Utilities
- Cable TV Available
Listing and Financial Details
- Assessor Parcel Number 424875000146
Community Details
Overview
- No Home Owners Association
- Mineas Garden Lts Subdivision
Amenities
- Sauna
Ownership History
Purchase Details
Home Financials for this Owner
Home Financials are based on the most recent Mortgage that was taken out on this home.Purchase Details
Similar Homes in Saint Paul, MN
Home Values in the Area
Average Home Value in this Area
Purchase History
| Date | Buyer | Sale Price | Title Company |
|---|---|---|---|
| Mcquillan Matthew | $649,000 | -- | |
| Andrews James P | $264,000 | -- |
Mortgage History
| Date | Status | Borrower | Loan Amount |
|---|---|---|---|
| Open | Mcquillan Matthew | $212,500 | |
| Previous Owner | Andrews James R | $135,000 |
Property History
| Date | Event | Price | Change | Sq Ft Price |
|---|---|---|---|---|
| 05/23/2024 05/23/24 | Sold | $649,000 | 0.0% | $172 / Sq Ft |
| 04/15/2024 04/15/24 | Pending | -- | -- | -- |
| 04/08/2024 04/08/24 | Off Market | $649,000 | -- | -- |
| 04/05/2024 04/05/24 | For Sale | $650,000 | -- | $172 / Sq Ft |
Tax History Compared to Growth
Tax History
| Year | Tax Paid | Tax Assessment Tax Assessment Total Assessment is a certain percentage of the fair market value that is determined by local assessors to be the total taxable value of land and additions on the property. | Land | Improvement |
|---|---|---|---|---|
| 2023 | $7,060 | $557,300 | $113,900 | $443,400 |
| 2022 | $6,174 | $537,300 | $113,400 | $423,900 |
| 2021 | $5,980 | $467,800 | $98,600 | $369,200 |
| 2020 | $5,754 | $449,400 | $93,900 | $355,500 |
| 2019 | $5,357 | $419,700 | $89,500 | $330,200 |
| 2018 | $4,800 | $374,400 | $90,500 | $283,900 |
| 2017 | $4,515 | $351,800 | $86,200 | $265,600 |
| 2016 | $4,380 | $319,600 | $78,400 | $241,200 |
| 2015 | $4,441 | $301,750 | $74,613 | $227,137 |
| 2014 | -- | $296,627 | $69,048 | $227,579 |
| 2013 | -- | $271,666 | $63,076 | $208,590 |
Agents Affiliated with this Home
-
Tom Distad

Buyer's Agent in 2024
Tom Distad
Coldwell Banker Burnet
(612) 432-4771
7 in this area
160 Total Sales
Map
Source: NorthstarMLS
MLS Number: 6511904
APN: 42-48750-00-146
- 1620 Charlton St Unit 109
- 240 Wentworth Ave W Unit 106
- 1570 Bellows St
- xxx Thompson Ave W
- 1762 Delaware Ave
- 215 Thompson Ave W
- 1715 Livingston Ave Unit A
- 1691 Livingston Ave Unit A
- 1871 Livingston Ave Unit C
- 1923 Fox Ridge Dr Unit D
- 420 Ruby Dr
- 23 Crusader Ave E Unit C
- 1334 Ohio St
- 4 Crusader Ave E Unit D
- 46 Langer Cir
- 1319 Galvin Ave
- 614 Hidden Creek Trail
- 34 Imperial Dr E
- 1898 Kathleen Dr
- 1274 Ottawa Ave
- 235 W Kraft Rd
- 229 W Kraft Rd
- 251 W Kraft Rd
- 229 229 W Kraft Rd
- 1702 Charlton St
- 217 W Kraft Rd
- 1702 Charlton St
- 1692 Charlton St
- 211 W Kraft Rd
- 236 Minea St
- 250 Minea St
- 1677 Allen Ct
- 203 W Kraft Rd
- 1673 Allen Ct
- 1673 Allen Ct
- 243 243 Minea-Street-
- 237 237 Minea-Street-
- 195 195 Kraft-Road-w
- 195 W Kraft Rd
- 1678 Allen Ct






