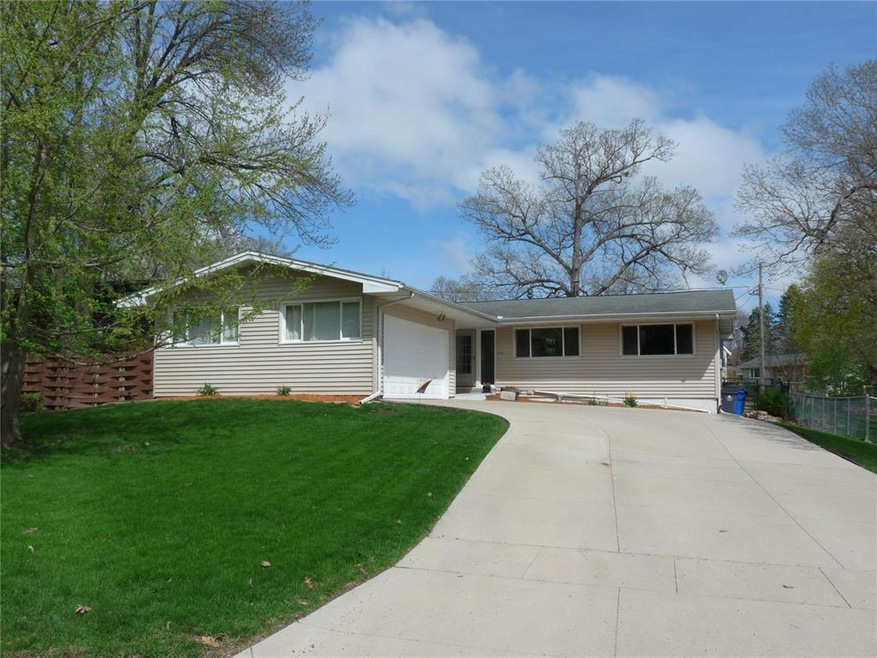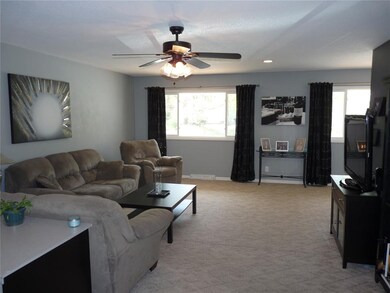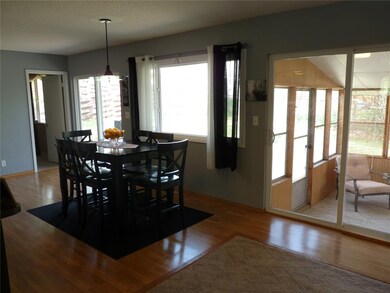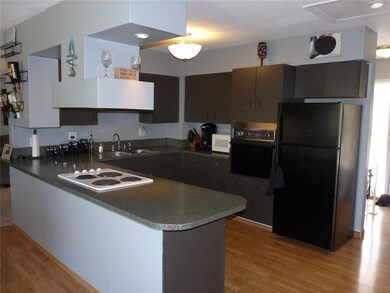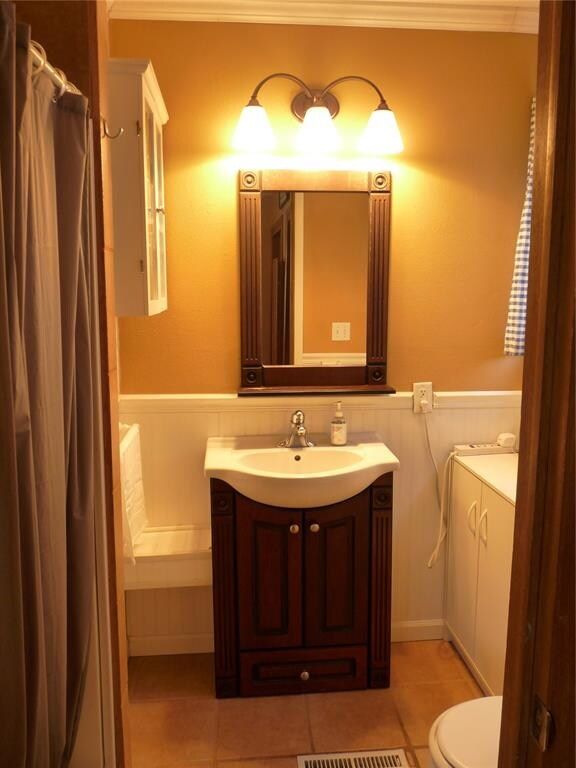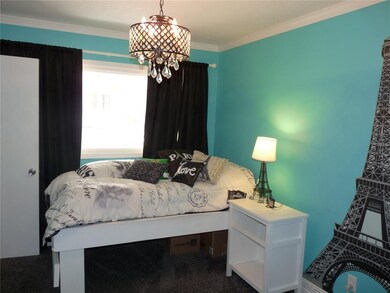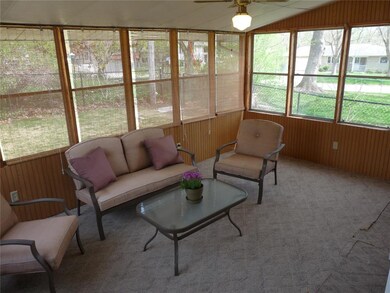
2350 Brookland Dr NE Cedar Rapids, IA 52402
Highlights
- Ranch Style House
- Formal Dining Room
- Forced Air Cooling System
- John F. Kennedy High School Rated A-
- 2 Car Attached Garage
- Breakfast Bar
About This Home
As of November 2021Beautiful ranch home so impeccably decorated and well taken care of, it won’t last long! Try to find this kind of open floor plan with these updates in this price range! This is a 3 bedroom, 2 ½ bathroom with literally only one step to get inside the front door! Updated bathrooms, as well as a master bathroom with ceramic and pedestal sink. Spacious living room and office area! Enjoy the sunsets out in the relaxing 3 seasons porch! Vinyl siding, newer windows, updated electrical, newer water heater, and a brand new driveway enters to the huge side loaded garage (20 x 22) with tons of storage or work area. Large kitchen and formal dining room with wood floors and appliances. Slider doors off the kitchen/dining area to the deck and huge backyard that’s perfect for firepits or gardening. Well finished lower level rec room and game room area with plenty of daylight windows and newer carpet. Extra potential for the 4th non conforming bedroom and bathroom with the lower level too! Tons of storage. Desirable location just blocks from Pierce Elementary and Kennedy HS, along with I-380 and many other conveniences.
Home Details
Home Type
- Single Family
Est. Annual Taxes
- $3,292
Year Built
- 1962
Lot Details
- Lot Dimensions are 70 x 120
Home Design
- Ranch Style House
- Poured Concrete
- Frame Construction
- Vinyl Construction Material
Interior Spaces
- Formal Dining Room
- Basement Fills Entire Space Under The House
Kitchen
- Breakfast Bar
- Range<<rangeHoodToken>>
- Dishwasher
- Disposal
Bedrooms and Bathrooms
- 3 Main Level Bedrooms
Laundry
- Dryer
- Washer
Parking
- 2 Car Attached Garage
- Garage Door Opener
Utilities
- Forced Air Cooling System
- Heating System Uses Gas
- Gas Water Heater
Ownership History
Purchase Details
Home Financials for this Owner
Home Financials are based on the most recent Mortgage that was taken out on this home.Purchase Details
Home Financials for this Owner
Home Financials are based on the most recent Mortgage that was taken out on this home.Purchase Details
Home Financials for this Owner
Home Financials are based on the most recent Mortgage that was taken out on this home.Purchase Details
Home Financials for this Owner
Home Financials are based on the most recent Mortgage that was taken out on this home.Purchase Details
Similar Homes in the area
Home Values in the Area
Average Home Value in this Area
Purchase History
| Date | Type | Sale Price | Title Company |
|---|---|---|---|
| Warranty Deed | $220,000 | None Available | |
| Warranty Deed | $170,000 | None Available | |
| Warranty Deed | $136,500 | None Available | |
| Warranty Deed | $123,500 | None Available | |
| Warranty Deed | $99,500 | -- |
Mortgage History
| Date | Status | Loan Amount | Loan Type |
|---|---|---|---|
| Open | $199,900 | New Conventional | |
| Previous Owner | $32,500 | Stand Alone Second | |
| Previous Owner | $135,920 | New Conventional | |
| Previous Owner | $120,000 | New Conventional | |
| Previous Owner | $133,000 | Unknown | |
| Previous Owner | $130,150 | Purchase Money Mortgage | |
| Previous Owner | $95,700 | Fannie Mae Freddie Mac |
Property History
| Date | Event | Price | Change | Sq Ft Price |
|---|---|---|---|---|
| 11/12/2021 11/12/21 | Sold | $219,900 | 0.0% | $121 / Sq Ft |
| 09/29/2021 09/29/21 | Pending | -- | -- | -- |
| 09/27/2021 09/27/21 | For Sale | $219,900 | +29.4% | $121 / Sq Ft |
| 06/13/2019 06/13/19 | Sold | $169,900 | 0.0% | $84 / Sq Ft |
| 04/25/2019 04/25/19 | Pending | -- | -- | -- |
| 04/23/2019 04/23/19 | For Sale | $169,900 | -- | $84 / Sq Ft |
Tax History Compared to Growth
Tax History
| Year | Tax Paid | Tax Assessment Tax Assessment Total Assessment is a certain percentage of the fair market value that is determined by local assessors to be the total taxable value of land and additions on the property. | Land | Improvement |
|---|---|---|---|---|
| 2023 | $4,028 | $219,800 | $39,000 | $180,800 |
| 2022 | $3,500 | $191,000 | $34,000 | $157,000 |
| 2021 | $3,564 | $177,900 | $32,300 | $145,600 |
| 2020 | $3,564 | $170,100 | $28,900 | $141,200 |
| 2019 | $3,386 | $160,400 | $28,900 | $131,500 |
| 2018 | $3,292 | $157,100 | $27,200 | $129,900 |
| 2017 | $3,098 | $149,400 | $27,200 | $122,200 |
| 2016 | $3,098 | $145,700 | $27,200 | $118,500 |
| 2015 | $3,122 | $146,719 | $30,555 | $116,164 |
| 2014 | $3,122 | $146,719 | $30,555 | $116,164 |
| 2013 | $3,056 | $146,719 | $30,555 | $116,164 |
Agents Affiliated with this Home
-
Alicia Porter

Seller's Agent in 2021
Alicia Porter
RE/MAX
(319) 350-1093
234 Total Sales
-
N
Buyer's Agent in 2021
Nonmember NONMEMBER
NONMEMBER
-
Amy Arrington
A
Seller's Agent in 2019
Amy Arrington
KW Advantage
(319) 551-8956
37 Total Sales
Map
Source: Cedar Rapids Area Association of REALTORS®
MLS Number: 1902967
APN: 14092-28030-00000
- 3840 Wenig Rd NE
- 2222 Evergreen St NE
- 2520 Falbrook Dr NE
- 2232 Birchwood Dr NE
- 4449 Northwood Dr NE
- 2043 Brookland Dr NE
- 4633 Northwood Dr NE
- 4633 White Pine Dr NE
- 2029 Knollshire Rd NE
- 3642 Redbud Rd NE
- 4405 Westchester Dr NE Unit A
- 4405 Westchester Dr NE Unit B
- 4555 Westchester Dr NE Unit B
- 4610 Westchester Dr NE Unit A
- 4285 Westchester Dr NE Unit C
- 4710 Westchester Dr NE Unit C
- 4725 Westchester Dr NE Unit C
- 4735 Westchester Dr NE Unit C
- 4531 Sugar Pine Dr NE
- 1705 Texas Ave NE
