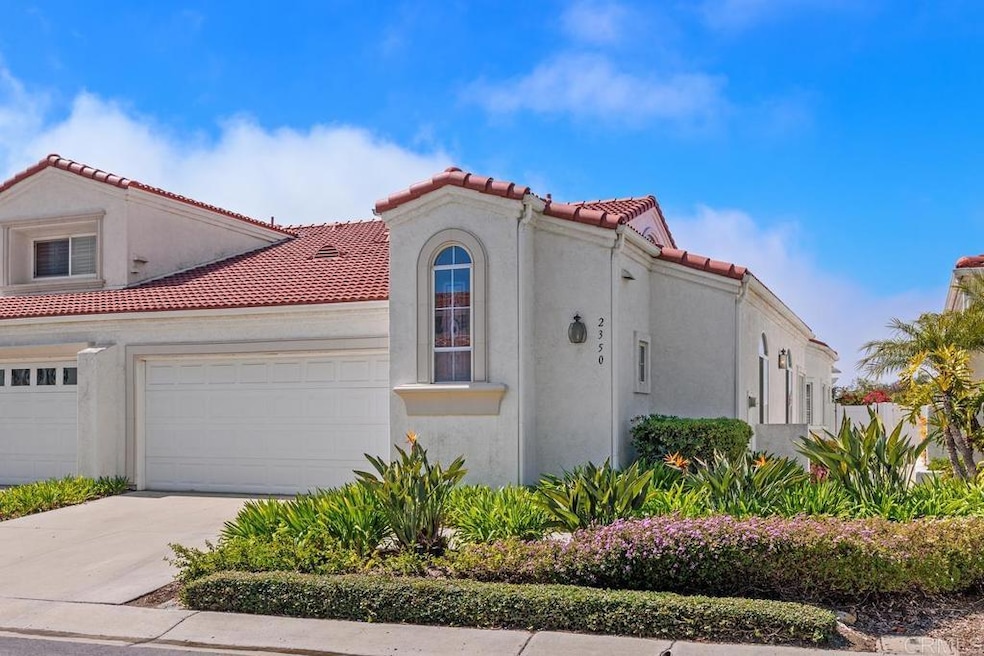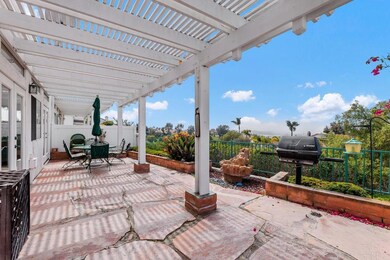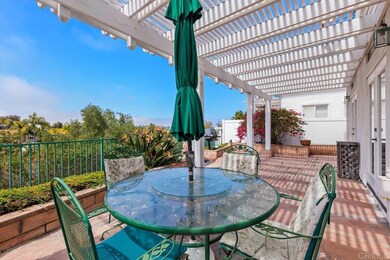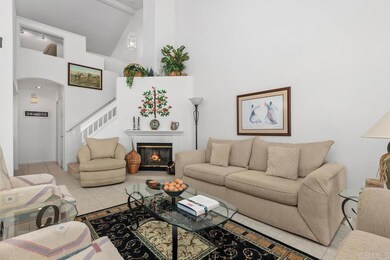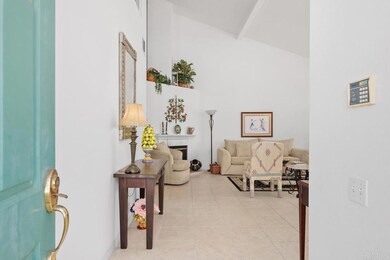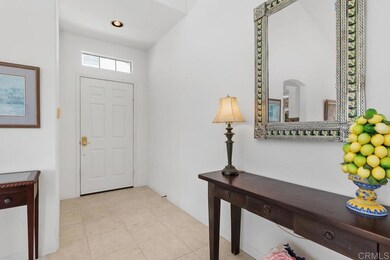
2350 Cartegena Way Oceanside, CA 92056
Mira Costa NeighborhoodHighlights
- Ocean View
- Primary Bedroom Suite
- Clubhouse
- Senior Community
- All Bedrooms Downstairs
- Retreat
About This Home
As of May 2025Welcome to 2350 Cartegena Way, a bright and airy home nestled in the gated 55+ community of Villa Trieste in coastal Oceanside. This rarely available floor plan lives like a single level, with all bedrooms on the main floor and an expansive loft upstairs—ideal for a home office, guest space, or cozy TV lounge. From the moment you step inside, you’ll be greeted by vaulted ceilings, abundant natural light, and a seamless indoor-outdoor connection. The spacious living and dining areas flow effortlessly to a private flagstone patio, complete with an ocean view on clear days—perfect for morning coffee or evening sunsets! The original interior has been lovingly maintained and offers a clean slate to move in and enjoy, or gradually make your own with modern touches over time. Whether you're looking for a full-time residence or the perfect second home near the coast, this home checks all the boxes. Villa Trieste is one of Oceanside’s most desirable 55+ gated communities, offering residents a peaceful lifestyle with access to a community pool, spa, and clubhouse. Just minutes to shopping, dining, and beautiful beaches, this home delivers comfort, convenience, and the Southern California lifestyle you've been dreaming of...:)
Last Agent to Sell the Property
eXp Realty of California, Inc Brokerage Email: jennifer@jenniferchaneyhomes.com License #01396118 Listed on: 03/27/2025

Home Details
Home Type
- Single Family
Est. Annual Taxes
- $5,318
Year Built
- Built in 1995
Lot Details
- 3,214 Sq Ft Lot
- Paved or Partially Paved Lot
- Sprinkler System
- Density is up to 1 Unit/Acre
- Property is zoned R-1: Single Fam-Res
HOA Fees
- $420 Monthly HOA Fees
Parking
- 2 Car Attached Garage
Property Views
- Ocean
- Mountain
- Hills
Home Design
- Patio Home
Interior Spaces
- 1,890 Sq Ft Home
- 2-Story Property
- Formal Entry
- Family Room with Fireplace
- Great Room
- Living Room
- Home Office
- Loft
- Bonus Room
Bedrooms and Bathrooms
- 2 Bedrooms
- Retreat
- All Bedrooms Down
- Primary Bedroom Suite
- Walk-In Closet
- 2 Full Bathrooms
Laundry
- Laundry Room
- Dryer
- Washer
Outdoor Features
- Exterior Lighting
- Rain Gutters
Utilities
- No Heating
Listing and Financial Details
- Tax Tract Number 1238
- Assessor Parcel Number 1657004300
- Seller Considering Concessions
Community Details
Overview
- Senior Community
- Villa Trieste Association, Phone Number (760) 585-1700
- Rancho Del Oro Subdivision
Recreation
- Community Pool
Additional Features
- Clubhouse
- Controlled Access
Ownership History
Purchase Details
Home Financials for this Owner
Home Financials are based on the most recent Mortgage that was taken out on this home.Purchase Details
Purchase Details
Purchase Details
Similar Homes in Oceanside, CA
Home Values in the Area
Average Home Value in this Area
Purchase History
| Date | Type | Sale Price | Title Company |
|---|---|---|---|
| Grant Deed | $1,000,000 | First American Title | |
| Grant Deed | $290,000 | Chicago Title Co | |
| Grant Deed | -- | -- | |
| Grant Deed | $226,000 | First American Title |
Mortgage History
| Date | Status | Loan Amount | Loan Type |
|---|---|---|---|
| Open | $558,000 | New Conventional |
Property History
| Date | Event | Price | Change | Sq Ft Price |
|---|---|---|---|---|
| 05/05/2025 05/05/25 | Sold | $1,000,000 | +5.3% | $529 / Sq Ft |
| 04/03/2025 04/03/25 | Pending | -- | -- | -- |
| 03/27/2025 03/27/25 | Price Changed | $950,000 | +2.7% | $503 / Sq Ft |
| 03/27/2025 03/27/25 | For Sale | $925,000 | -- | $489 / Sq Ft |
Tax History Compared to Growth
Tax History
| Year | Tax Paid | Tax Assessment Tax Assessment Total Assessment is a certain percentage of the fair market value that is determined by local assessors to be the total taxable value of land and additions on the property. | Land | Improvement |
|---|---|---|---|---|
| 2024 | $5,318 | $428,394 | $188,735 | $239,659 |
| 2023 | $5,169 | $419,995 | $185,035 | $234,960 |
| 2022 | $5,098 | $411,760 | $181,407 | $230,353 |
| 2021 | $5,116 | $403,687 | $177,850 | $225,837 |
| 2020 | $4,973 | $399,549 | $176,027 | $223,522 |
| 2019 | $4,843 | $391,716 | $172,576 | $219,140 |
| 2018 | $4,797 | $384,037 | $169,193 | $214,844 |
| 2017 | $71 | $376,508 | $165,876 | $210,632 |
| 2016 | $4,581 | $369,126 | $162,624 | $206,502 |
| 2015 | $4,461 | $363,583 | $160,182 | $203,401 |
| 2014 | $4,308 | $356,462 | $157,045 | $199,417 |
Agents Affiliated with this Home
-
Jennifer Jordan

Seller's Agent in 2025
Jennifer Jordan
eXp Realty of California, Inc
(760) 607-6878
1 in this area
28 Total Sales
-
Lynne Soja

Buyer's Agent in 2025
Lynne Soja
LPT Realty, Inc.
(619) 500-4572
1 in this area
48 Total Sales
-
Jay Johnson

Buyer Co-Listing Agent in 2025
Jay Johnson
LPT Realty, Inc.
(858) 925-4536
1 in this area
107 Total Sales
Map
Source: California Regional Multiple Listing Service (CRMLS)
MLS Number: NDP2502940
APN: 165-700-43
- 3310 Tripoli Way
- 3319 Tripoli Way
- 3339 Malta Way
- 3113 Buena Hills Dr
- 3541 Cameo Dr Unit 106
- 2187 Castilla Way
- 3581 Cameo Dr Unit 35
- 3567 Cameo Dr Unit 49
- 2302 Birdie St
- 3146 Calle Osuna
- 3424 Cameo Dr Unit 43
- 3202 Isabella Dr
- 2324 Littler Ln
- 3648 Mira Pacific Dr
- 247 Diamante Way
- 3243 San Tomas Dr
- 3545 Paseo de Francisco Unit 231
- 3276 Anchor Cir
- 3317 Buena Hills Dr
- 3661 North Way
