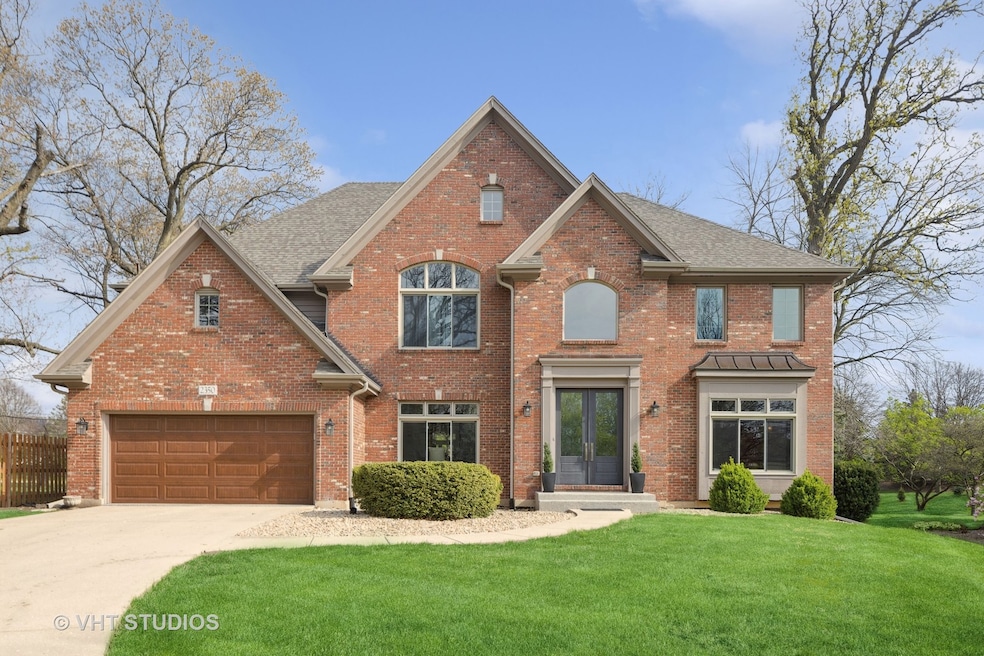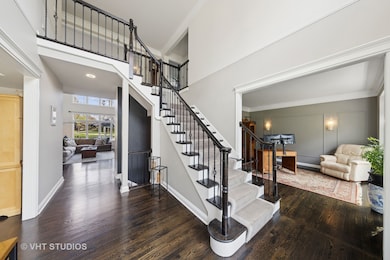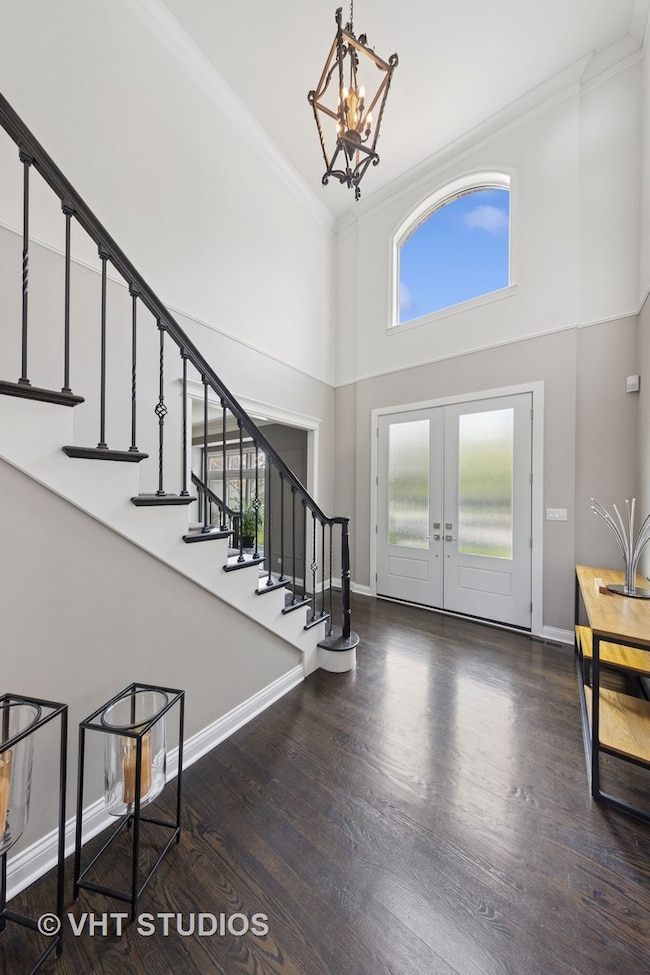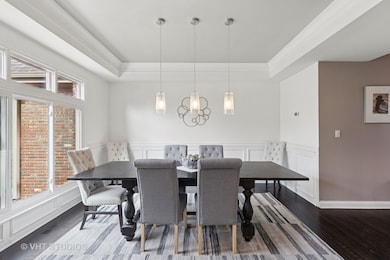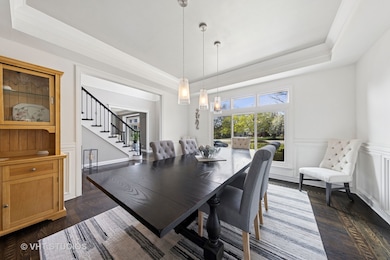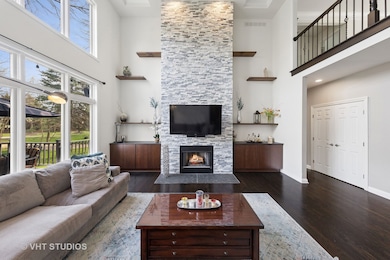
2350 Lansburgh Ct Aurora, IL 60502
Eola Yards NeighborhoodHighlights
- Home Theater
- Landscaped Professionally
- Property is near a park
- Gwendolyn Brooks Elementary School Rated A
- Deck
- Recreation Room
About This Home
As of July 2025NOT ALL HOMES ARE CREATED EQUAL. THIS HOME PROVES IT! Set on the largest cul-de-sac lot in all of Stonebridge, this stunning residence is a true masterpiece of space, comfort and stature. It breaks away from the ordinary and pairs grand style with timeless sophistication. Even from the curb you'll agree - this home is special! Enter through the custom double door entry and be greeted by a grand 2-story foyer. Delight in the rich hardwood floors that span the entire main level, grand staircase, upstairs hall and primary suite; all the home's thick crown moldings and picture moldings; the dramatic ceiling lines; window seats; niches; and numerous other fine details. With over 5,000 sq ft of total living space there's room to live, grow and entertain. The 2-story family room with dramatic floor to ceiling stone fireplace flanked by floating shelves is at the heart of this home. It seamlessly connects to the kitchen, creating an easy flow for entertaining. The chef's kitchen boasts sleek granite counter tops, rich cherry cabinetry, custom backsplash, and a HUGE pantry with custom organizers. The bayed breakfast nook has a glass French door that leads to the party-sized deck, expansive brick paver patio, and park-like back yard. Just imagine all the parties you'll have out here! A first floor 5th bedroom/office is tucked away in the back of the home. It's situated adjacent to a full bath and it also has direct access to the outdoor living spaces, which lends itself to being a perfect in-law suite. The formal living room is a flexible living space (think second office) and the grand dining room with modern lighting is perfectly designed to accommodate guests at your fancier parties. Head upstairs where you'll find four spacious bedrooms. The sweeping primary suite is truly impressive. It features a volume ceiling, generous sized sitting area, walk in closet, and recently remodeled (2025) luxury bath that rivals any spa. The hall bath was also updated in 2025 and it is FRESH! Need more space to entertain? Head to the full, finished basement with home theater (screen, projector and components stay with the home) and huge rec room. Roof, gutters and downspouts were replaced in 2024. The 3-car tandem garage floor was epoxy sealed in 2023. The fireplace was refaced and floating shelves were added in 2023. A French door was added to the first floor bedroom/office in 2023, too. The front windows and the front door were replaced in 2021. Basement windows were replaced in 2020. Butlers area with ice maker and beverage fridge were added in 2019. Double oven was replaced in 2019, too. Tankless water heater was replaced 2018. Hardwoods were added and carpets were replaced in the upstairs bedrooms and basement in 2018. All recessed lighting is LED. Newer smart thermostat and newer combination smoke detector/carbon monoxide detectors. Newer garage door. Radon mitigation system, too! All this glory is anchored on a private cul-de-sac lot in a premier golf, pool, tennis and clubhouse community (private memberships are available). Stonebridge affords easy access to I-88 and the Rte 59 train station. It's serviced by highly acclaimed Dist 204 schools. Sutton Lake Park, Brooks Elementary and Granger Middle School are just a few blocks away and the bus stop for Metea Valley High is at the end of the cul-de-sac. With all this home as to offer, it's bound to sell fast. Get here quick before someone else does. Welcome home!
Home Details
Home Type
- Single Family
Est. Annual Taxes
- $16,648
Year Built
- Built in 1996
Lot Details
- 0.4 Acre Lot
- Lot Dimensions are 98x187x29x29x23x193
- Cul-De-Sac
- Landscaped Professionally
- Paved or Partially Paved Lot
- Wooded Lot
HOA Fees
- $80 Monthly HOA Fees
Parking
- 3 Car Garage
- Driveway
- Parking Included in Price
Home Design
- Traditional Architecture
- Brick Exterior Construction
- Asphalt Roof
- Radon Mitigation System
- Concrete Perimeter Foundation
Interior Spaces
- 3,822 Sq Ft Home
- 2-Story Property
- Built-In Features
- Ceiling Fan
- Skylights
- Wood Burning Fireplace
- Fireplace With Gas Starter
- Window Screens
- Family Room with Fireplace
- Sitting Room
- Living Room
- Formal Dining Room
- Home Theater
- Recreation Room
- Wood Flooring
Kitchen
- Breakfast Bar
- Gas Cooktop
- Down Draft Cooktop
- Microwave
- Dishwasher
- Wine Refrigerator
- Stainless Steel Appliances
- Disposal
Bedrooms and Bathrooms
- 5 Bedrooms
- 5 Potential Bedrooms
- Main Floor Bedroom
- Walk-In Closet
- Bathroom on Main Level
- 3 Full Bathrooms
- Dual Sinks
- Soaking Tub
- Separate Shower
Laundry
- Laundry Room
- Dryer
- Washer
Basement
- Basement Fills Entire Space Under The House
- Sump Pump
Outdoor Features
- Deck
- Patio
Location
- Property is near a park
Schools
- Brooks Elementary School
- Granger Middle School
- Metea Valley High School
Utilities
- Forced Air Heating and Cooling System
- Heating System Uses Natural Gas
- Lake Michigan Water
Community Details
- Stonebridge Rep Association, Phone Number (815) 886-0953
- Stonebridge Subdivision
- Property managed by ASSOCIA MANAGEMENT
Listing and Financial Details
- Homeowner Tax Exemptions
Ownership History
Purchase Details
Home Financials for this Owner
Home Financials are based on the most recent Mortgage that was taken out on this home.Purchase Details
Home Financials for this Owner
Home Financials are based on the most recent Mortgage that was taken out on this home.Purchase Details
Home Financials for this Owner
Home Financials are based on the most recent Mortgage that was taken out on this home.Purchase Details
Home Financials for this Owner
Home Financials are based on the most recent Mortgage that was taken out on this home.Purchase Details
Home Financials for this Owner
Home Financials are based on the most recent Mortgage that was taken out on this home.Purchase Details
Home Financials for this Owner
Home Financials are based on the most recent Mortgage that was taken out on this home.Purchase Details
Home Financials for this Owner
Home Financials are based on the most recent Mortgage that was taken out on this home.Purchase Details
Home Financials for this Owner
Home Financials are based on the most recent Mortgage that was taken out on this home.Purchase Details
Similar Homes in Aurora, IL
Home Values in the Area
Average Home Value in this Area
Purchase History
| Date | Type | Sale Price | Title Company |
|---|---|---|---|
| Warranty Deed | $880,000 | None Listed On Document | |
| Warranty Deed | -- | Saturn Title Llc | |
| Warranty Deed | $530,000 | None Available | |
| Warranty Deed | $641,000 | None Available | |
| Warranty Deed | $641,000 | None Available | |
| Warranty Deed | $485,000 | First American Title Ins | |
| Warranty Deed | $398,000 | First American Title | |
| Warranty Deed | $389,500 | -- | |
| Trustee Deed | $78,000 | -- |
Mortgage History
| Date | Status | Loan Amount | Loan Type |
|---|---|---|---|
| Open | $909,040 | VA | |
| Previous Owner | $369,600 | New Conventional | |
| Previous Owner | $417,000 | New Conventional | |
| Previous Owner | $59,950 | Credit Line Revolving | |
| Previous Owner | $50,000 | Credit Line Revolving | |
| Previous Owner | $512,720 | Purchase Money Mortgage | |
| Previous Owner | $512,720 | Purchase Money Mortgage | |
| Previous Owner | $50,000 | Credit Line Revolving | |
| Previous Owner | $359,650 | Fannie Mae Freddie Mac | |
| Previous Owner | $33,000 | Credit Line Revolving | |
| Previous Owner | $365,000 | No Value Available | |
| Previous Owner | $298,000 | No Value Available | |
| Previous Owner | $350,000 | No Value Available |
Property History
| Date | Event | Price | Change | Sq Ft Price |
|---|---|---|---|---|
| 07/01/2025 07/01/25 | Sold | $880,000 | -0.6% | $230 / Sq Ft |
| 05/11/2025 05/11/25 | Pending | -- | -- | -- |
| 05/01/2025 05/01/25 | For Sale | $885,000 | +91.6% | $232 / Sq Ft |
| 02/16/2018 02/16/18 | Sold | $462,000 | -7.6% | $121 / Sq Ft |
| 01/10/2018 01/10/18 | Pending | -- | -- | -- |
| 12/05/2017 12/05/17 | Price Changed | $499,900 | -2.9% | $131 / Sq Ft |
| 09/29/2017 09/29/17 | Price Changed | $514,900 | -1.9% | $135 / Sq Ft |
| 08/22/2017 08/22/17 | Price Changed | $524,900 | -1.9% | $137 / Sq Ft |
| 07/27/2017 07/27/17 | For Sale | $534,900 | +0.9% | $140 / Sq Ft |
| 01/14/2013 01/14/13 | Sold | $530,000 | -3.6% | $139 / Sq Ft |
| 10/29/2012 10/29/12 | Pending | -- | -- | -- |
| 10/19/2012 10/19/12 | Price Changed | $549,900 | -8.3% | $144 / Sq Ft |
| 09/21/2012 09/21/12 | For Sale | $599,900 | -- | $157 / Sq Ft |
Tax History Compared to Growth
Tax History
| Year | Tax Paid | Tax Assessment Tax Assessment Total Assessment is a certain percentage of the fair market value that is determined by local assessors to be the total taxable value of land and additions on the property. | Land | Improvement |
|---|---|---|---|---|
| 2024 | $17,403 | $236,881 | $54,788 | $182,093 |
| 2023 | $16,648 | $212,850 | $49,230 | $163,620 |
| 2022 | $13,576 | $167,890 | $44,300 | $123,590 |
| 2021 | $13,225 | $161,900 | $42,720 | $119,180 |
| 2020 | $13,387 | $161,900 | $42,720 | $119,180 |
| 2019 | $12,927 | $153,980 | $40,630 | $113,350 |
| 2018 | $13,070 | $153,980 | $42,390 | $111,590 |
| 2017 | $15,011 | $172,600 | $40,950 | $131,650 |
| 2016 | $14,761 | $165,640 | $39,300 | $126,340 |
| 2015 | $14,632 | $157,270 | $37,310 | $119,960 |
| 2014 | $15,377 | $160,330 | $37,730 | $122,600 |
| 2013 | $15,214 | $161,440 | $37,990 | $123,450 |
Agents Affiliated with this Home
-

Seller's Agent in 2025
Lisa Byrne
Baird Warner
(630) 670-1580
80 in this area
309 Total Sales
-

Seller Co-Listing Agent in 2025
Brady Byrne
Baird Warner
(630) 220-0037
28 in this area
79 Total Sales
-

Buyer's Agent in 2025
Yong Yap
Keller Williams Infinity
(630) 699-7188
1 in this area
32 Total Sales
-

Seller's Agent in 2018
Erin Hill
Coldwell Banker Real Estate Group
(630) 336-5962
5 in this area
209 Total Sales
-

Seller Co-Listing Agent in 2018
Jerry Hill
Coldwell Banker Real Estate Group
(630) 336-5963
5 in this area
193 Total Sales
-

Buyer's Agent in 2018
Julie Thresh
Century 21 Circle
(630) 632-6635
54 Total Sales
Map
Source: Midwest Real Estate Data (MRED)
MLS Number: 12340190
APN: 07-18-101-024
- 1114 Barkston Ln
- 2249 Kenyon Ct Unit 45
- 1187 Barkston Ct
- 1177 Heathrow Ln
- 905 Burnham Ct
- 2025 Westbury Ln
- 910 Sarah Ln
- 1051 Chadwick Ct
- 2598 Chasewood Ct Unit 47
- 1931 Chase Ln Unit 1931
- 1123 Chadwick Ct
- 1868 Chase Ln Unit 125
- 2311 Tremont Ave Unit 53
- 1834 Highbury Ln
- 2026 Highbury Ln
- 2520 Hanford Ln
- 2701 Hamman Way
- 1780 Briarheath Dr
- 1962 Highbury Ln
- 1728 Briarheath Dr Unit 7A20
