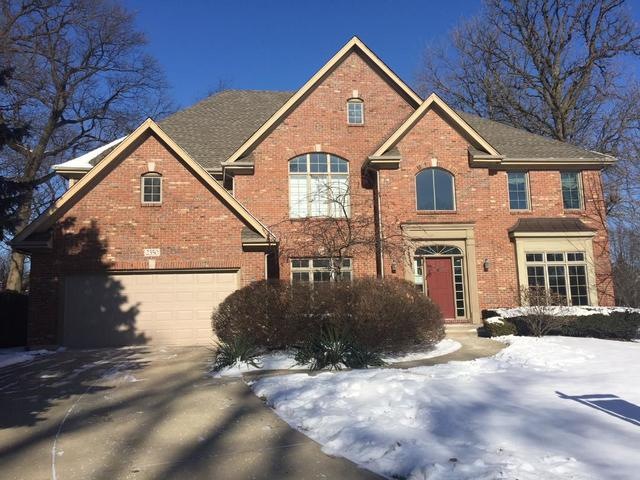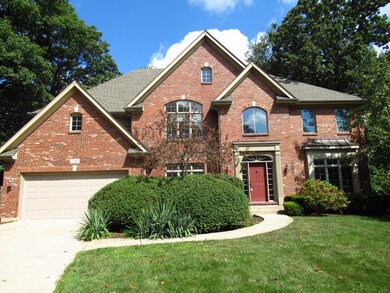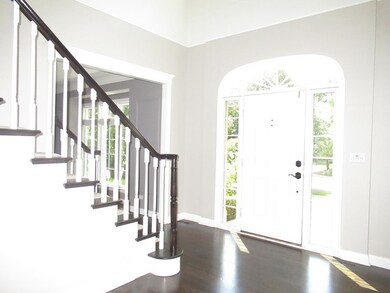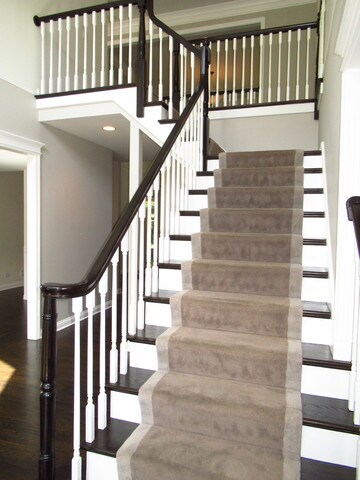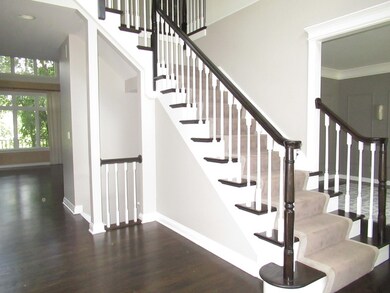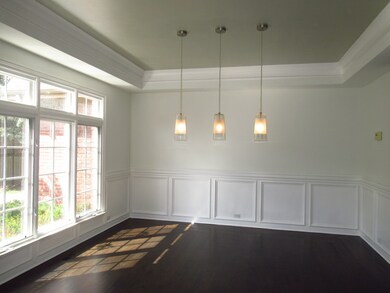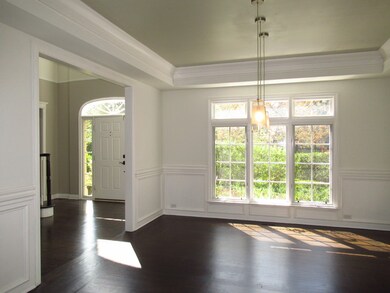
2350 Lansburgh Ct Aurora, IL 60502
Eola Yards NeighborhoodHighlights
- Home Theater
- Landscaped Professionally
- Recreation Room
- Gwendolyn Brooks Elementary School Rated A
- Deck
- Wooded Lot
About This Home
As of July 2025Stunning 2 story situated on a quiet & private wooded cul-de-sac. Over 5000+ sqft of living space filled with quality upgrades and attention to detail! Gleaming hardwood flooring throughout main level. Living & dining rooms with custom trim package and crown moldings, 2 story family room with fireplace. Gourmet kitchen includes granite counters, center island, Cherry cabinetry, SS appliances and planning desk. Bayed breakfast nook has patio doors leading to backyard. 1st floor office/5th bedroom with adjacent 3rd full bath. Master suite features sitting area, walk in closet, volume ceiling and full luxury bath. Generous sized additional bedrooms with lots of closet space. Finished basement has Home Theater and recreation room. Lushly landscaped yard with deck and paver patio for relaxing in your own wooded oasis. Located minutes to Metra Station, I88 and all major amenities. Your Search is over!
Last Agent to Sell the Property
Coldwell Banker Real Estate Group License #471018427 Listed on: 07/27/2017

Home Details
Home Type
- Single Family
Est. Annual Taxes
- $17,403
Year Built
- 1996
Lot Details
- Cul-De-Sac
- Southern Exposure
- Landscaped Professionally
- Wooded Lot
HOA Fees
- $72 per month
Parking
- Attached Garage
- Garage Transmitter
- Tandem Garage
- Garage Door Opener
- Driveway
- Parking Included in Price
- Garage Is Owned
Home Design
- Traditional Architecture
- Brick Exterior Construction
- Slab Foundation
- Asphalt Shingled Roof
- Cedar
Interior Spaces
- Vaulted Ceiling
- Skylights
- Wood Burning Fireplace
- Fireplace With Gas Starter
- Sitting Room
- Dining Area
- Home Theater
- Recreation Room
- Wood Flooring
- Storm Screens
Kitchen
- Breakfast Bar
- Walk-In Pantry
- Oven or Range
- Microwave
- Dishwasher
- Stainless Steel Appliances
- Kitchen Island
Bedrooms and Bathrooms
- Main Floor Bedroom
- Primary Bathroom is a Full Bathroom
- Bathroom on Main Level
- Dual Sinks
- Whirlpool Bathtub
- Separate Shower
Laundry
- Laundry on main level
- Dryer
- Washer
Finished Basement
- Basement Fills Entire Space Under The House
- Crawl Space
Outdoor Features
- Deck
- Brick Porch or Patio
Utilities
- Forced Air Heating and Cooling System
- Heating System Uses Gas
- Lake Michigan Water
Listing and Financial Details
- Homeowner Tax Exemptions
Ownership History
Purchase Details
Home Financials for this Owner
Home Financials are based on the most recent Mortgage that was taken out on this home.Purchase Details
Home Financials for this Owner
Home Financials are based on the most recent Mortgage that was taken out on this home.Purchase Details
Home Financials for this Owner
Home Financials are based on the most recent Mortgage that was taken out on this home.Purchase Details
Home Financials for this Owner
Home Financials are based on the most recent Mortgage that was taken out on this home.Purchase Details
Home Financials for this Owner
Home Financials are based on the most recent Mortgage that was taken out on this home.Purchase Details
Home Financials for this Owner
Home Financials are based on the most recent Mortgage that was taken out on this home.Purchase Details
Home Financials for this Owner
Home Financials are based on the most recent Mortgage that was taken out on this home.Purchase Details
Home Financials for this Owner
Home Financials are based on the most recent Mortgage that was taken out on this home.Purchase Details
Similar Homes in Aurora, IL
Home Values in the Area
Average Home Value in this Area
Purchase History
| Date | Type | Sale Price | Title Company |
|---|---|---|---|
| Warranty Deed | $880,000 | None Listed On Document | |
| Warranty Deed | -- | Saturn Title Llc | |
| Warranty Deed | $530,000 | None Available | |
| Warranty Deed | $641,000 | None Available | |
| Warranty Deed | $641,000 | None Available | |
| Warranty Deed | $485,000 | First American Title Ins | |
| Warranty Deed | $398,000 | First American Title | |
| Warranty Deed | $389,500 | -- | |
| Trustee Deed | $78,000 | -- |
Mortgage History
| Date | Status | Loan Amount | Loan Type |
|---|---|---|---|
| Open | $909,040 | VA | |
| Previous Owner | $369,600 | New Conventional | |
| Previous Owner | $417,000 | New Conventional | |
| Previous Owner | $59,950 | Credit Line Revolving | |
| Previous Owner | $50,000 | Credit Line Revolving | |
| Previous Owner | $512,720 | Purchase Money Mortgage | |
| Previous Owner | $512,720 | Purchase Money Mortgage | |
| Previous Owner | $50,000 | Credit Line Revolving | |
| Previous Owner | $359,650 | Fannie Mae Freddie Mac | |
| Previous Owner | $33,000 | Credit Line Revolving | |
| Previous Owner | $365,000 | No Value Available | |
| Previous Owner | $298,000 | No Value Available | |
| Previous Owner | $350,000 | No Value Available |
Property History
| Date | Event | Price | Change | Sq Ft Price |
|---|---|---|---|---|
| 07/01/2025 07/01/25 | Sold | $880,000 | -0.6% | $230 / Sq Ft |
| 05/11/2025 05/11/25 | Pending | -- | -- | -- |
| 05/01/2025 05/01/25 | For Sale | $885,000 | +91.6% | $232 / Sq Ft |
| 02/16/2018 02/16/18 | Sold | $462,000 | -7.6% | $121 / Sq Ft |
| 01/10/2018 01/10/18 | Pending | -- | -- | -- |
| 12/05/2017 12/05/17 | Price Changed | $499,900 | -2.9% | $131 / Sq Ft |
| 09/29/2017 09/29/17 | Price Changed | $514,900 | -1.9% | $135 / Sq Ft |
| 08/22/2017 08/22/17 | Price Changed | $524,900 | -1.9% | $137 / Sq Ft |
| 07/27/2017 07/27/17 | For Sale | $534,900 | +0.9% | $140 / Sq Ft |
| 01/14/2013 01/14/13 | Sold | $530,000 | -3.6% | $139 / Sq Ft |
| 10/29/2012 10/29/12 | Pending | -- | -- | -- |
| 10/19/2012 10/19/12 | Price Changed | $549,900 | -8.3% | $144 / Sq Ft |
| 09/21/2012 09/21/12 | For Sale | $599,900 | -- | $157 / Sq Ft |
Tax History Compared to Growth
Tax History
| Year | Tax Paid | Tax Assessment Tax Assessment Total Assessment is a certain percentage of the fair market value that is determined by local assessors to be the total taxable value of land and additions on the property. | Land | Improvement |
|---|---|---|---|---|
| 2024 | $17,403 | $236,881 | $54,788 | $182,093 |
| 2023 | $16,648 | $212,850 | $49,230 | $163,620 |
| 2022 | $13,576 | $167,890 | $44,300 | $123,590 |
| 2021 | $13,225 | $161,900 | $42,720 | $119,180 |
| 2020 | $13,387 | $161,900 | $42,720 | $119,180 |
| 2019 | $12,927 | $153,980 | $40,630 | $113,350 |
| 2018 | $13,070 | $153,980 | $42,390 | $111,590 |
| 2017 | $15,011 | $172,600 | $40,950 | $131,650 |
| 2016 | $14,761 | $165,640 | $39,300 | $126,340 |
| 2015 | $14,632 | $157,270 | $37,310 | $119,960 |
| 2014 | $15,377 | $160,330 | $37,730 | $122,600 |
| 2013 | $15,214 | $161,440 | $37,990 | $123,450 |
Agents Affiliated with this Home
-
Lisa Byrne

Seller's Agent in 2025
Lisa Byrne
Baird Warner
(630) 670-1580
80 in this area
298 Total Sales
-
Brady Byrne

Seller Co-Listing Agent in 2025
Brady Byrne
Baird Warner
(630) 220-0037
31 in this area
87 Total Sales
-
Yong Yap

Buyer's Agent in 2025
Yong Yap
Keller Williams Infinity
(630) 699-7188
1 in this area
30 Total Sales
-
Erin Hill

Seller's Agent in 2018
Erin Hill
Coldwell Banker Real Estate Group
(630) 336-5962
5 in this area
202 Total Sales
-
Jerry Hill

Seller Co-Listing Agent in 2018
Jerry Hill
Coldwell Banker Real Estate Group
(630) 336-5963
5 in this area
185 Total Sales
-
Julie Thresh

Buyer's Agent in 2018
Julie Thresh
Century 21 Circle
(630) 632-6635
54 Total Sales
Map
Source: Midwest Real Estate Data (MRED)
MLS Number: MRD09704829
APN: 07-18-101-024
- 940 Burnham Ct
- 1177 Heathrow Ln
- 2025 Westbury Ln
- 2548 Sutton Ln Unit 47
- 2598 Chasewood Ct Unit 47
- 1123 Chadwick Ct
- 2420 Glenford Dr
- 1834 Highbury Ln
- 2026 Highbury Ln
- 2520 Hanford Ln
- 1780 Briarheath Dr
- 2758 Palm Springs Ln
- 2578 Crestview Dr
- 1110 Oakhill Dr
- 772 Panorama Ct Unit T2005
- 1520 Mansfield Dr
- 933 Parkhill Cir Unit 802
- 2492 Wentworth Ln
- 1265 Radford Dr
- 322 4th St
