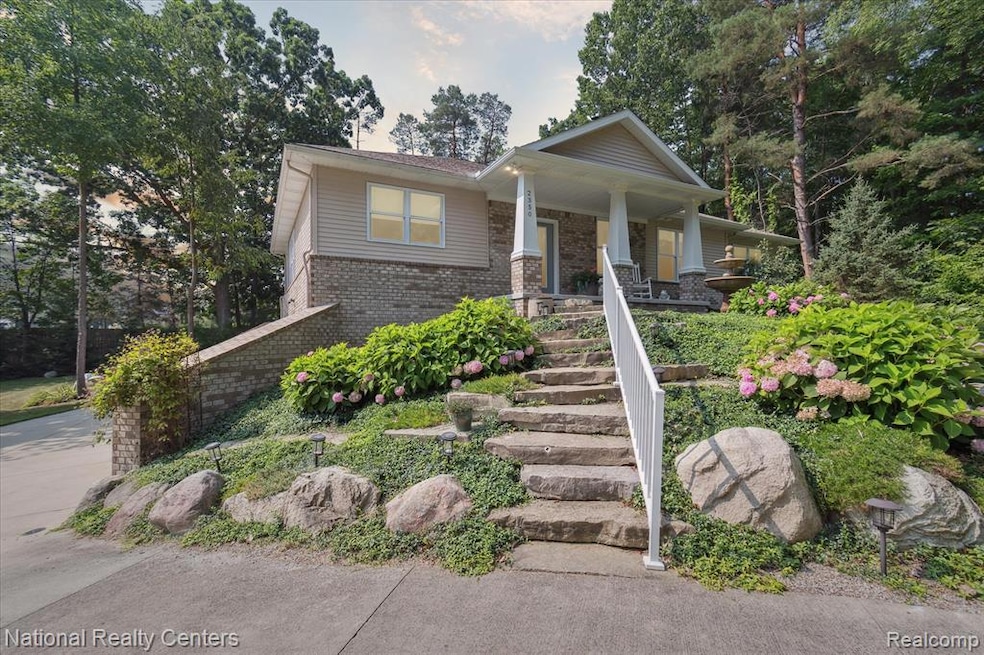
2350 Melton Dr Howell, MI 48843
Estimated payment $3,270/month
Highlights
- Boat Facilities
- Raised Ranch Architecture
- Covered patio or porch
- Lake Privileges
- No HOA
- Stainless Steel Appliances
About This Home
This custom-built ranch offers lakeside living at its finest. Super clean with open floor plan and deeded access to all sports Thompson Lake. Three bedrooms, three and a half baths, gorgeous granite kitchen with stainless appliances, custom cabinets, and hardwood floors. The Finished basement with private entry and full bath provides additional space for entertaining or home offices. The lower level 2.5 car garage offers oversize 8-foot doors for storing all your lake equipment or using as a workshop. Enjoy summer evenings entertaining guests on the covered fan-cooled patio or walk to the lake just a few steps away. Beyond the tree line, the lake remains visible throughout the winter season. This home is pristine and move-in ready boasting quality custom construction with attention to every detail by Ward Construction Company, one of Howell's finest builders. Beautifully landscaped in a paved sub with public water and sewer and no association fees - a rare find when looking for lake access property. Located Off M59 near I96 and just minutes from Downtown Howell.
Listing Agent
National Realty Centers, Inc License #6501416590 Listed on: 08/09/2025

Home Details
Home Type
- Single Family
Est. Annual Taxes
Year Built
- Built in 2015
Lot Details
- 0.46 Acre Lot
- Lot Dimensions are 127 x 175
Home Design
- Raised Ranch Architecture
- Ranch Style House
- Brick Exterior Construction
- Poured Concrete
- Asphalt Roof
Interior Spaces
- 1,734 Sq Ft Home
- Ceiling Fan
- ENERGY STAR Qualified Windows
- Entrance Foyer
- Great Room with Fireplace
Kitchen
- Free-Standing Gas Oven
- Dishwasher
- Stainless Steel Appliances
- Disposal
Bedrooms and Bathrooms
- 3 Bedrooms
Laundry
- Dryer
- Washer
Finished Basement
- Walk-Out Basement
- Walk-Up Access
Parking
- 2.5 Car Attached Garage
- Garage Door Opener
Outdoor Features
- Boat Facilities
- Lake Privileges
- Covered patio or porch
Location
- Ground Level
Utilities
- Forced Air Heating and Cooling System
- Heating System Uses Natural Gas
- Programmable Thermostat
- Natural Gas Water Heater
- High Speed Internet
Community Details
- No Home Owners Association
- Oak Crest Beach Subdivision
Listing and Financial Details
- Assessor Parcel Number 0731101005
Map
Home Values in the Area
Average Home Value in this Area
Tax History
| Year | Tax Paid | Tax Assessment Tax Assessment Total Assessment is a certain percentage of the fair market value that is determined by local assessors to be the total taxable value of land and additions on the property. | Land | Improvement |
|---|---|---|---|---|
| 2025 | $4,067 | $243,500 | $0 | $0 |
| 2024 | $2,577 | $220,800 | $0 | $0 |
| 2023 | $2,461 | $197,900 | $0 | $0 |
| 2022 | $1,238 | $163,100 | $0 | $0 |
| 2021 | $3,456 | $180,800 | $0 | $0 |
| 2020 | $3,491 | $163,100 | $0 | $0 |
| 2019 | $3,445 | $156,900 | $0 | $0 |
| 2018 | $3,456 | $157,500 | $0 | $0 |
| 2017 | $3,465 | $152,300 | $0 | $0 |
| 2016 | $3,444 | $138,900 | $0 | $0 |
| 2014 | $840 | $15,000 | $0 | $0 |
| 2012 | $840 | $17,500 | $0 | $0 |
Property History
| Date | Event | Price | Change | Sq Ft Price |
|---|---|---|---|---|
| 08/09/2025 08/09/25 | For Sale | $539,000 | -- | $311 / Sq Ft |
Purchase History
| Date | Type | Sale Price | Title Company |
|---|---|---|---|
| Interfamily Deed Transfer | -- | None Available | |
| Warranty Deed | -- | -- | |
| Warranty Deed | $29,000 | Liberty Title Agency |
Similar Homes in Howell, MI
Source: Realcomp
MLS Number: 20251024748
APN: 07-31-101-005
- 928 Westwind Shore Dr
- 2466 Oseola Ave
- VACANT LOT Thompson Shore Dr
- 2637 Hilltop Ln Unit 210
- Vac Harvard Dr
- 130 Lakeshore Pointe Dr
- 262 Cornell St
- 1176 Lakeside Dr
- 1088 River Line Dr Unit 324
- 1379 Roberta Ct
- 1431 Ashwood Ln Unit 31
- 1395 Bluff Dr
- 1336 Bluff Dr
- 2160 E Grand River Ave
- 664 E Highland Rd
- 1633 Frech Ln
- 222 Summit St
- 2838 Bogues View Dr
- 2607 E Grand River Ave
- 2949 Blue Sky Dr Unit 22
- 1320 Ashebury Ln
- 109 W Grand River Ave
- 401 West St Unit 401 West
- 527 Greenwich Dr
- 525 W Highland Rd
- 1820 Molly Ln
- 607 Byron Rd
- 1600 Town Commons Dr
- 1705 Ashfield St
- 2180 Hawthorne Dr
- 1744 Ella Ln
- 606 Olde English Cir
- 668 Olde English Cir
- 668 Olde English Cir Unit 38
- 3677-3998 Audrey Rae Ln
- 4100 Wheaton Place
- 401 S Highlander Way
- 1504 Yorkshire Dr
- 1103 S Latson Rd
- 2136 Knotty Pine






