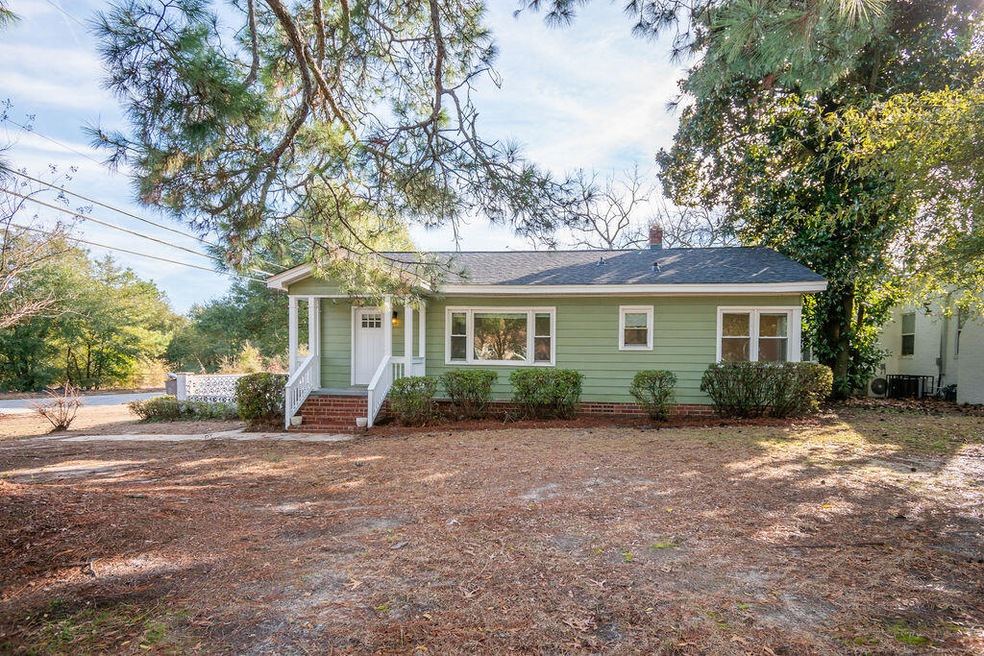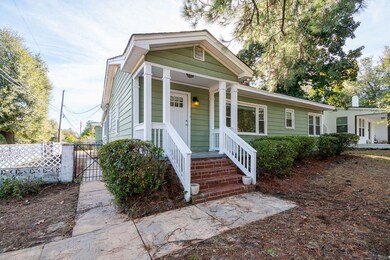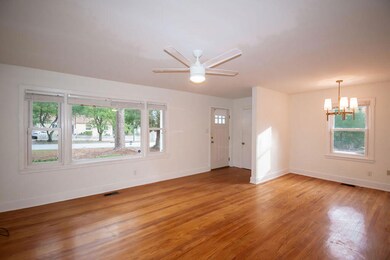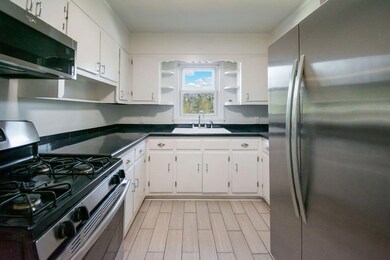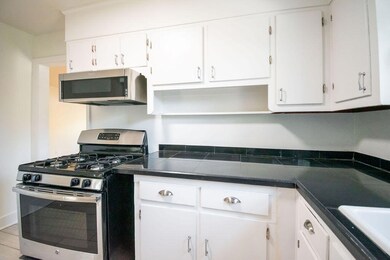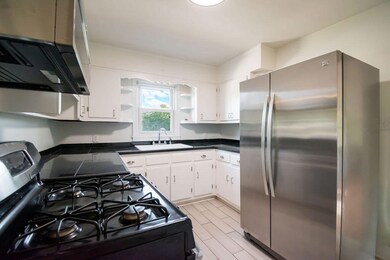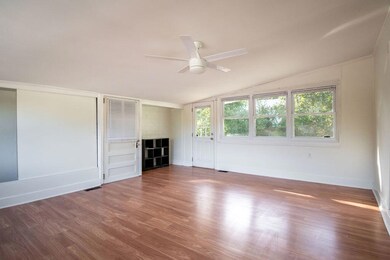
2350 Minto St Augusta, GA 30904
Highland Park NeighborhoodHighlights
- Ranch Style House
- Wood Flooring
- Formal Dining Room
- Johnson Magnet Rated 10
- No HOA
- Porch
About This Home
As of March 2024**Ask about how you can purchase this home with 100% financing!**
Welcome to 2350 Minto Street, a property ideal for first-time homebuyers seeking a solid foundation for their first home. This three-bedroom, one-bathroom house offers significant upgrades with the intent to provide 100% peace of mind. Recent improvements include all-new PEX plumbing throughout the home, a 40-year IKO Dynasty architectural roof, and a commercial-grade EPDM membrane roof system for the back section, both hail and wind resistant and backed by a 5-year warranty through Truth Roofing. Additionally, the property boasts fresh interior paint, partial exterior paint improvements, all-new ceiling fans, and light fixtures, a new bathroom vanity, and a new built-in microwave. Other features include all vinyl windows, hardwood and ceramic tile flooring, a pull-down attic ladder, and a well-maintained 2014 gas-pack HVAC unit inspected by Sig-Cox Heating & Air. Noteworthy is the attached laundry room, which, though not climate-controlled, is insulated and offers flexibility as a workshop or storage space. The property also provides ample parking and wrought-iron gate access to the backyard. Perfect for those looking to make cosmetic improvements and call this house their own.
Last Agent to Sell the Property
WRKHORSE Real Estate License #395421 Listed on: 01/15/2024

Last Buyer's Agent
Matt Kelly
Blanchard & Calhoun Real Estate Co License #395421
Home Details
Home Type
- Single Family
Year Built
- Built in 1934
Lot Details
- 9,148 Sq Ft Lot
- Lot Dimensions are 60 x 150
- Fenced
- Backyard Sprinklers
Home Design
- Ranch Style House
- Pillar, Post or Pier Foundation
- Block Foundation
- Composition Roof
- Vinyl Siding
Interior Spaces
- 1,324 Sq Ft Home
- Ceiling Fan
- Insulated Windows
- Formal Dining Room
- Crawl Space
- Pull Down Stairs to Attic
- Range
- Washer and Electric Dryer Hookup
Flooring
- Wood
- Laminate
- Ceramic Tile
Bedrooms and Bathrooms
- 3 Bedrooms
- 1 Full Bathroom
Outdoor Features
- Porch
Utilities
- Central Air
- Heating System Uses Gas
- Heating System Uses Natural Gas
- Gas Water Heater
- Internet Available
- Cable TV Available
Community Details
- No Home Owners Association
Listing and Financial Details
- Assessor Parcel Number 044-3-272-00-0
- $5,000 Seller Concession
Ownership History
Purchase Details
Home Financials for this Owner
Home Financials are based on the most recent Mortgage that was taken out on this home.Purchase Details
Home Financials for this Owner
Home Financials are based on the most recent Mortgage that was taken out on this home.Purchase Details
Home Financials for this Owner
Home Financials are based on the most recent Mortgage that was taken out on this home.Purchase Details
Purchase Details
Purchase Details
Home Financials for this Owner
Home Financials are based on the most recent Mortgage that was taken out on this home.Similar Homes in Augusta, GA
Home Values in the Area
Average Home Value in this Area
Purchase History
| Date | Type | Sale Price | Title Company |
|---|---|---|---|
| Warranty Deed | $190,000 | -- | |
| Warranty Deed | $126,900 | -- | |
| Warranty Deed | $88,900 | -- | |
| Warranty Deed | $34,000 | -- | |
| Foreclosure Deed | $35,420 | -- | |
| Warranty Deed | -- | None Available |
Mortgage History
| Date | Status | Loan Amount | Loan Type |
|---|---|---|---|
| Open | $142,500 | New Conventional | |
| Previous Owner | $101,520 | New Conventional | |
| Previous Owner | $5,532 | New Conventional | |
| Previous Owner | $87,289 | FHA | |
| Previous Owner | $72,572 | FHA |
Property History
| Date | Event | Price | Change | Sq Ft Price |
|---|---|---|---|---|
| 03/21/2024 03/21/24 | Sold | $190,000 | +1.1% | $144 / Sq Ft |
| 02/27/2024 02/27/24 | Pending | -- | -- | -- |
| 01/20/2024 01/20/24 | Price Changed | $188,000 | -3.6% | $142 / Sq Ft |
| 01/15/2024 01/15/24 | For Sale | $195,000 | +53.7% | $147 / Sq Ft |
| 11/29/2023 11/29/23 | Sold | $126,900 | -20.7% | $96 / Sq Ft |
| 11/19/2023 11/19/23 | For Sale | $160,000 | 0.0% | $121 / Sq Ft |
| 11/19/2023 11/19/23 | Price Changed | $160,000 | -5.9% | $121 / Sq Ft |
| 11/08/2023 11/08/23 | Pending | -- | -- | -- |
| 10/31/2023 10/31/23 | Price Changed | $170,000 | -1.7% | $128 / Sq Ft |
| 10/27/2023 10/27/23 | For Sale | $173,000 | 0.0% | $131 / Sq Ft |
| 09/19/2023 09/19/23 | Pending | -- | -- | -- |
| 08/15/2023 08/15/23 | Price Changed | $173,000 | -3.9% | $131 / Sq Ft |
| 07/29/2023 07/29/23 | For Sale | $180,000 | +102.5% | $136 / Sq Ft |
| 09/02/2016 09/02/16 | Sold | $88,900 | -10.1% | $54 / Sq Ft |
| 07/08/2016 07/08/16 | Pending | -- | -- | -- |
| 04/12/2016 04/12/16 | For Sale | $98,900 | -- | $60 / Sq Ft |
Tax History Compared to Growth
Tax History
| Year | Tax Paid | Tax Assessment Tax Assessment Total Assessment is a certain percentage of the fair market value that is determined by local assessors to be the total taxable value of land and additions on the property. | Land | Improvement |
|---|---|---|---|---|
| 2024 | -- | $50,760 | $4,880 | $45,880 |
| 2023 | $1,052 | $49,776 | $6,004 | $43,772 |
| 2022 | $1,629 | $48,120 | $6,004 | $42,116 |
| 2021 | $1,135 | $29,554 | $6,004 | $23,550 |
| 2020 | $1,122 | $29,554 | $6,004 | $23,550 |
| 2019 | $1,180 | $29,554 | $6,004 | $23,550 |
| 2018 | $1,188 | $29,554 | $6,004 | $23,550 |
| 2017 | $1,183 | $29,554 | $6,004 | $23,550 |
| 2016 | $1,969 | $31,744 | $6,004 | $25,740 |
| 2015 | $1,447 | $31,744 | $6,004 | $25,740 |
| 2014 | $1,282 | $27,110 | $6,004 | $21,106 |
Agents Affiliated with this Home
-

Seller's Agent in 2024
Matt Kelly
WRKHORSE Real Estate
(706) 814-0998
1 in this area
29 Total Sales
-

Seller's Agent in 2023
TIFFANY MOORE
RE/MAX
(706) 840-8367
2 in this area
68 Total Sales
-

Seller's Agent in 2016
Shannon Rollings
Shannon Rollings Real Estate
(803) 349-4999
17 in this area
2,942 Total Sales
-
K
Buyer's Agent in 2016
Kelly Gates
Blanchard & Calhoun - Evans
Map
Source: Aiken Association of REALTORS®
MLS Number: 209841
APN: 0443272000
- 2355 Forster St
- 1642 Whitney St
- 1538 Heath St
- 1648 Wycliffe St
- 1529 Stovall St
- 1525 Stovall St
- 1514 Heath St
- 1648 Pendleton Rd
- 15 Whitney Ct
- 2217 Montclair St
- 2211 Woodland Ave
- 1420 Heath St
- 2079 Hillsinger Rd
- 1534 Whitney St
- 1613 Kissingbower Rd
- 1726 Kissingbower Rd
- 1911 Maryland Ave
- 1730 Kissingbower Rd
- 1703 Holly Hill Rd
- 1738 Kissingbower Rd
