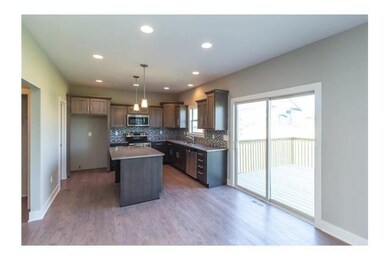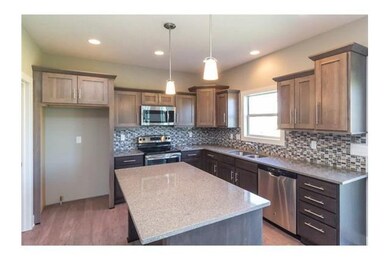
2350 SE Riverbirch Ln Waukee, IA 50263
About This Home
As of June 2025Exceptional quality and value by Evergreen Homes. Roughly 2000 square feet of finish in this 4 bedroom, 3 bath two-story prairie style home located in Waukee's Western Meadows. Interior features include 9 ft. level ceilings, solid surface tops throughout, up-graded plumbing fixtures, lighting fixtures, along with numerous other items you won't typically see in a home in this price range. Kitchen has upgraded cabinetry, tile back-splash, walk-in pantry and center island entertainment area. 4 bedrooms and convenient second floor laundry room on the second level. Master suite features a tray ceiling, master bath has raised dual vanity, separate shower . Additional bedrooms are good size with two of them having their own walk in closets.
Home Details
Home Type
Single Family
Est. Annual Taxes
$6,752
Year Built
2014
Lot Details
0
Listing Details
- Property Type: Residential
- Property Subtype: Residential
- Style: Two Story
- Homebuilder: EVERGREEN HOMES
- Lp Amt Sq Ft: 143.00
- Natl Assocof Home Builders: No
- Sp Amt Sq Ft: 142.74
- Year Built: 2014
- Special Features: None
- Property Sub Type: Detached
- Stories: 2
Interior Features
- Fireplaces: 1
- Interior Amenities: 2nd Flr Laundry, Cable TV, Carpeting, Hardwood Floors, Smoke Detector, Tile Floors
- Total Bathrooms: 3.00
- Full Bathrooms: 2
- Second Floor Full Bathrooms: 2
- Half Bathrooms: 1
- First Floor Half Bathrooms: 1
- Basement Description: Egress Windows, Unfinished
- Sq Ft Bsmt: 872
- Dining Room: Dining Areas
- Family Room: 1st Floor
- Other Rooms: Pantry
- Included Items: Dishwasher, Microwave, Stove
- Living Area Sq Ft: 1996
- Total Sq Ft: 1996
Exterior Features
- Exterior: Stone, Vinyl Siding
- Foundation: Poured
- Roof: Asphalt Shingle
- Street Feature: Concrete
- Trim: Paint
Garage/Parking
- Driveway: Concrete
- Garage: 3 Attached
Utilities
- Sewer: City
- Water: City
- Air Conditioner: Central
- Heat: Gas Forced Air
Condo/Co-op/Association
- Association Fee: No
Schools
- School District: Waukee
Lot Info
- Acres: 0.2200
- Lot S F: 9583
- Lot Shape: Regular
- Lot Size: 73X130
- Assessor Parcel Number: 1604155004
- Zoning: R
Green Features
- Additional Green Features: No
- ENERGYSTAR qualified New Home: No
- HERS Rating: No
- Leed For Homes: No
- Solar: No
Multi Family
- Geo Solar Thermal: No
Tax Info
- Gross Taxes: 10.00
- Assessor Parcel Number: 2350SERIVERBIRLNDALLASWAUKEE50263
MLS Schools
- School District: Waukee
Ownership History
Purchase Details
Home Financials for this Owner
Home Financials are based on the most recent Mortgage that was taken out on this home.Purchase Details
Home Financials for this Owner
Home Financials are based on the most recent Mortgage that was taken out on this home.Purchase Details
Home Financials for this Owner
Home Financials are based on the most recent Mortgage that was taken out on this home.Similar Homes in the area
Home Values in the Area
Average Home Value in this Area
Purchase History
| Date | Type | Sale Price | Title Company |
|---|---|---|---|
| Warranty Deed | $427,500 | None Listed On Document | |
| Warranty Deed | $295,500 | None Available | |
| Warranty Deed | $285,000 | None Available |
Mortgage History
| Date | Status | Loan Amount | Loan Type |
|---|---|---|---|
| Open | $406,125 | New Conventional | |
| Previous Owner | $225,896 | New Conventional | |
| Previous Owner | $19,355 | Future Advance Clause Open End Mortgage | |
| Previous Owner | $228,799 | New Conventional | |
| Previous Owner | $22,949 | Future Advance Clause Open End Mortgage | |
| Previous Owner | $230,288 | New Conventional | |
| Previous Owner | $236,400 | New Conventional | |
| Previous Owner | $270,655 | New Conventional | |
| Previous Owner | $690,500 | Construction |
Property History
| Date | Event | Price | Change | Sq Ft Price |
|---|---|---|---|---|
| 06/30/2025 06/30/25 | Sold | $427,500 | -0.6% | $216 / Sq Ft |
| 05/13/2025 05/13/25 | Pending | -- | -- | -- |
| 05/08/2025 05/08/25 | For Sale | $429,900 | +45.5% | $217 / Sq Ft |
| 10/30/2017 10/30/17 | Sold | $295,500 | -5.4% | $149 / Sq Ft |
| 10/30/2017 10/30/17 | Pending | -- | -- | -- |
| 06/14/2017 06/14/17 | For Sale | $312,500 | +9.7% | $158 / Sq Ft |
| 07/22/2015 07/22/15 | Sold | $284,900 | 0.0% | $143 / Sq Ft |
| 06/22/2015 06/22/15 | Pending | -- | -- | -- |
| 05/11/2015 05/11/15 | For Sale | $284,900 | -- | $143 / Sq Ft |
Tax History Compared to Growth
Tax History
| Year | Tax Paid | Tax Assessment Tax Assessment Total Assessment is a certain percentage of the fair market value that is determined by local assessors to be the total taxable value of land and additions on the property. | Land | Improvement |
|---|---|---|---|---|
| 2023 | $6,752 | $397,790 | $70,000 | $327,790 |
| 2022 | $6,220 | $347,570 | $70,000 | $277,570 |
| 2021 | $6,220 | $323,670 | $60,000 | $263,670 |
| 2020 | $5,784 | $309,820 | $60,000 | $249,820 |
| 2019 | $6,062 | $290,210 | $60,000 | $230,210 |
| 2018 | $6,062 | $289,260 | $60,000 | $229,260 |
| 2017 | $5,780 | $289,260 | $60,000 | $229,260 |
| 2016 | $5,752 | $293,800 | $60,000 | $233,800 |
| 2015 | $16 | $780 | $0 | $0 |
Agents Affiliated with this Home
-
D
Seller's Agent in 2025
Donna Stall
RE/MAX
-
T
Buyer's Agent in 2025
Tom Miller
EXP Realty, LLC
-
J
Seller's Agent in 2017
John Stark
EXP Realty, LLC
-
A
Seller's Agent in 2015
AJ Anderson
LPT Realty, LLC
-
W
Seller Co-Listing Agent in 2015
William Dudek
LPT Realty, LLC
Map
Source: Des Moines Area Association of REALTORS®
MLS Number: 454338
APN: 16-04-155-004
- 2320 SE Maxwell Dr
- 2430 SE Willowbrook Dr
- 2110 SE Leeann Dr
- 670 SE Westown Pkwy
- 2530 SE Kettleridge Ln
- 2105 SE Leeann Dr
- 2535 SE Florence Dr
- 2540 SE Kettleridge Ln
- 690 SE Driftwood Ln
- 2550 SE Kettleridge Ln
- 360 SE Tallgrass Ln
- 2575 SE Florence Dr
- 720 SE Driftwood Ln
- 2590 SE Florence Dr
- 2595 SE Florence Dr
- 2605 SE Florence Dr
- 2650 SE Florence Dr
- 2585 SE Kettleridge Ln
- 2670 SE Florence Dr
- 2690 SE Florence Dr






