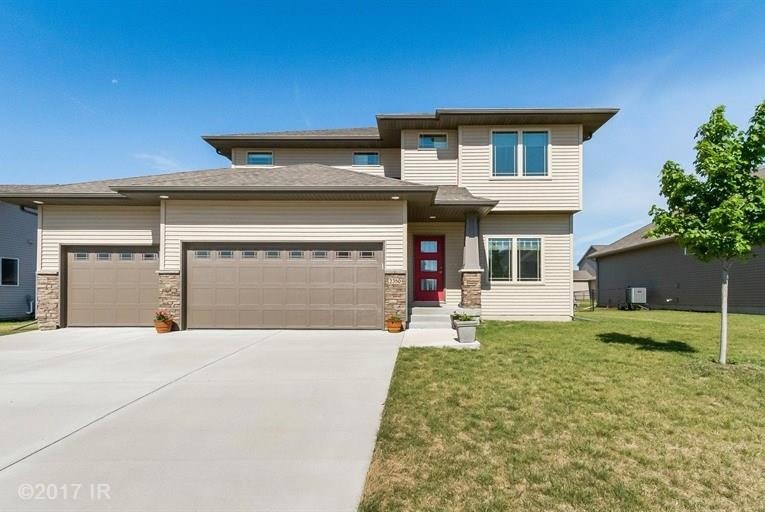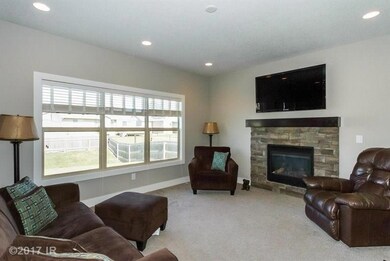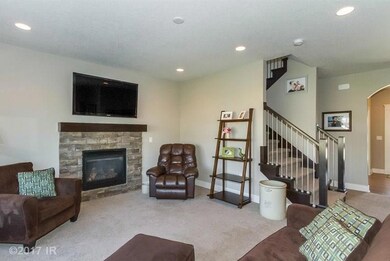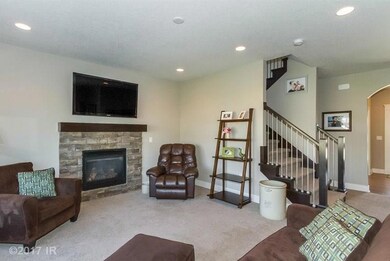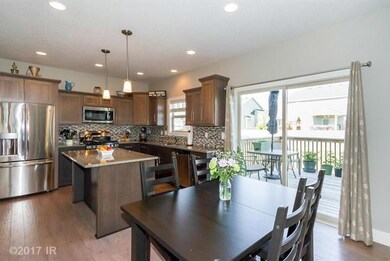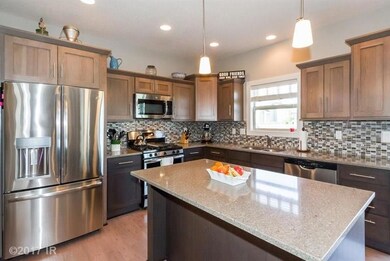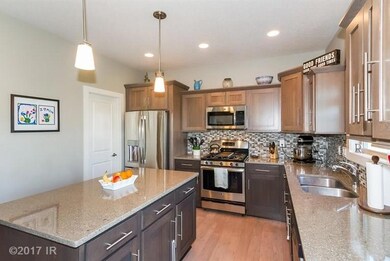
2350 SE Riverbirch Ln Waukee, IA 50263
Highlights
- Wood Flooring
- 1 Fireplace
- Den
- Maple Grove Elementary School Rated A
- No HOA
- 4-minute walk to Grant Park
About This Home
As of October 2017Sellers are ready to negotiate! Why buy new when this beautiful, 2 year old home is ready for you, for less-than-new? Need a privacy fence? DONE. Window coverings? Installed. All appliances? OK, you got ‘em! This affordable, custom home is located super-close to parks, schools, bike trails and even pizza! On an ultra-quiet, fully developed street, this 4 bedroom, 2 story custom home has quality throughout! Beautiful hardwoods, elegant tile and soft carpeting combine with a modern take on décor featuring subtle gray paint schemes and white trim. Roomy family room opens to the kitchen and has loads of natural light! Space for an office, den or craft room is on the first level, perfect for a work-at-home professional, music room or a quiet, private playroom for the kid in you! Upstairs, all the bedrooms are spacious and airy with easy living in mind. This home has been lovingly maintained and is ready for you right now! Fast possession, too!
Home Details
Home Type
- Single Family
Est. Annual Taxes
- $5,752
Year Built
- Built in 2014
Lot Details
- 9,583 Sq Ft Lot
Home Design
- Asphalt Shingled Roof
- Stone Siding
- Cement Board or Planked
Interior Spaces
- 1,977 Sq Ft Home
- 2-Story Property
- 1 Fireplace
- Den
- Fire and Smoke Detector
- Laundry on upper level
- Unfinished Basement
Kitchen
- Eat-In Kitchen
- Stove
- Microwave
- Dishwasher
Flooring
- Wood
- Carpet
- Tile
Bedrooms and Bathrooms
- 4 Bedrooms
Parking
- 3 Car Attached Garage
- Driveway
Utilities
- Forced Air Heating and Cooling System
- Cable TV Available
Community Details
- No Home Owners Association
- Built by Evergreen Homes of Iowa
Listing and Financial Details
- Assessor Parcel Number 1604155004
Ownership History
Purchase Details
Home Financials for this Owner
Home Financials are based on the most recent Mortgage that was taken out on this home.Purchase Details
Home Financials for this Owner
Home Financials are based on the most recent Mortgage that was taken out on this home.Similar Homes in the area
Home Values in the Area
Average Home Value in this Area
Purchase History
| Date | Type | Sale Price | Title Company |
|---|---|---|---|
| Warranty Deed | $295,500 | None Available | |
| Warranty Deed | $285,000 | None Available |
Mortgage History
| Date | Status | Loan Amount | Loan Type |
|---|---|---|---|
| Open | $225,896 | New Conventional | |
| Closed | $19,355 | Future Advance Clause Open End Mortgage | |
| Closed | $228,799 | New Conventional | |
| Closed | $22,949 | Future Advance Clause Open End Mortgage | |
| Closed | $230,288 | New Conventional | |
| Closed | $236,400 | New Conventional | |
| Previous Owner | $270,655 | New Conventional | |
| Previous Owner | $690,500 | Construction |
Property History
| Date | Event | Price | Change | Sq Ft Price |
|---|---|---|---|---|
| 05/13/2025 05/13/25 | Pending | -- | -- | -- |
| 05/08/2025 05/08/25 | For Sale | $429,900 | +45.5% | $217 / Sq Ft |
| 10/30/2017 10/30/17 | Sold | $295,500 | -5.4% | $149 / Sq Ft |
| 10/30/2017 10/30/17 | Pending | -- | -- | -- |
| 06/14/2017 06/14/17 | For Sale | $312,500 | +9.7% | $158 / Sq Ft |
| 07/22/2015 07/22/15 | Sold | $284,900 | 0.0% | $143 / Sq Ft |
| 06/22/2015 06/22/15 | Pending | -- | -- | -- |
| 05/11/2015 05/11/15 | For Sale | $284,900 | -- | $143 / Sq Ft |
Tax History Compared to Growth
Tax History
| Year | Tax Paid | Tax Assessment Tax Assessment Total Assessment is a certain percentage of the fair market value that is determined by local assessors to be the total taxable value of land and additions on the property. | Land | Improvement |
|---|---|---|---|---|
| 2023 | $6,752 | $397,790 | $70,000 | $327,790 |
| 2022 | $6,220 | $347,570 | $70,000 | $277,570 |
| 2021 | $6,220 | $323,670 | $60,000 | $263,670 |
| 2020 | $5,784 | $309,820 | $60,000 | $249,820 |
| 2019 | $6,062 | $290,210 | $60,000 | $230,210 |
| 2018 | $6,062 | $289,260 | $60,000 | $229,260 |
| 2017 | $5,780 | $289,260 | $60,000 | $229,260 |
| 2016 | $5,752 | $293,800 | $60,000 | $233,800 |
| 2015 | $16 | $780 | $0 | $0 |
Agents Affiliated with this Home
-
John Stark

Seller's Agent in 2017
John Stark
EXP Realty, LLC
(515) 778-5217
12 Total Sales
-
Donna Stall

Buyer's Agent in 2017
Donna Stall
RE/MAX
(515) 480-1153
25 in this area
96 Total Sales
-
AJ Anderson

Seller's Agent in 2015
AJ Anderson
LPT Realty, LLC
(515) 202-6173
18 in this area
229 Total Sales
-
William Dudek
W
Seller Co-Listing Agent in 2015
William Dudek
LPT Realty, LLC
(515) 360-5305
4 in this area
29 Total Sales
Map
Source: Des Moines Area Association of REALTORS®
MLS Number: 541882
APN: 16-04-155-004
- 2390 SE Florence Dr
- 2320 SE Maxwell Dr
- 2430 SE Willowbrook Dr
- 2110 SE Leeann Dr
- 2520 SE Kettleridge Ln
- 675 SE Maxwell Dr
- 2530 SE Kettleridge Ln
- 2105 SE Leeann Dr
- 2535 SE Florence Dr
- 2540 SE Kettleridge Ln
- 690 SE Driftwood Ln
- 2555 SE Florence Dr
- 2550 SE Kettleridge Ln
- 360 SE Tallgrass Ln
- 2575 SE Florence Dr
- 720 SE Driftwood Ln
- 2590 SE Florence Dr
- 2605 SE Florence Dr
- 2650 SE Florence Dr
- 2585 SE Kettleridge Ln
