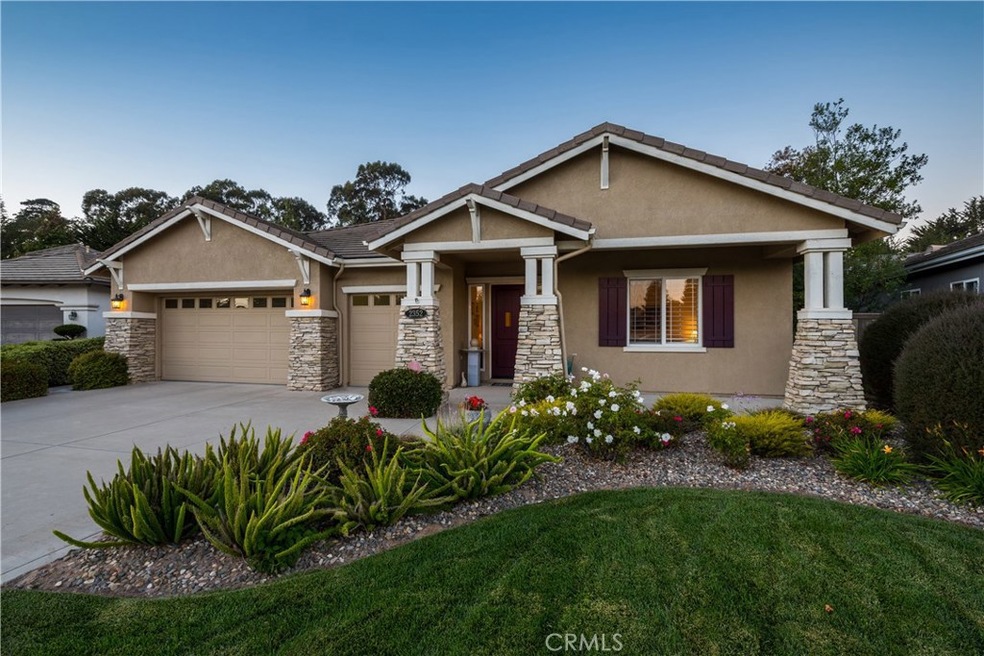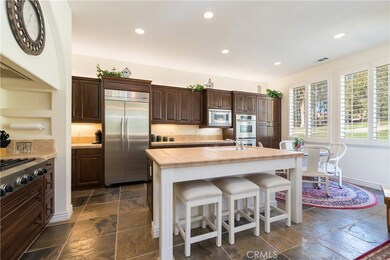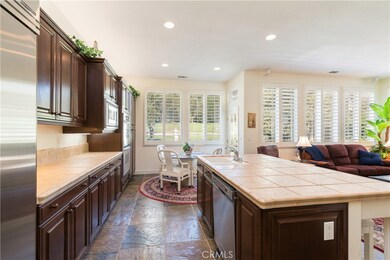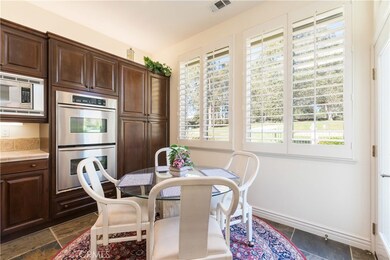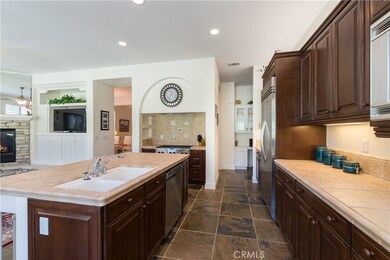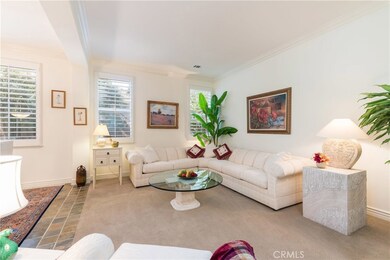
2352 Willet Way Arroyo Grande, CA 93420
Cypress Ridge NeighborhoodHighlights
- On Golf Course
- Open Floorplan
- Fireplace in Primary Bedroom
- Gated with Attendant
- Craftsman Architecture
- High Ceiling
About This Home
As of July 2023Take in the gorgeous golf course views on the 16th fairway of Cypress Ridge. This single level executive home has one of the most desireable floor plans in the community; with 3 bedrooms/3 full bathrooms/3 car garage plus an office. The kitchen is equipped with stainless steel appliances, built-in refrigerator, 6 burner gas stove and generous sized center island. A rare find with central air conditioning as well. Additional upgrades include plantation shutters, crown molding, high ceilings, 2 recently updated fireplaces, water softener, extra large tile flooring and custom designed walk-in master closet, to mention just a few. What truly sets this home apart are the expansive golf course views you will enjoy from the master bedroom, kitchen and family room. Step into your professionally designed backyard and dine al fresco on your patio taking in the tree framed rolling hills of the golf course. And feel comfort in living in the prestigious gated golf course community of Cypress Ridge, complete with staffed guard house, all for the low HOA fee of $95/month. Welcome to 2352 Willet Way!
Last Agent to Sell the Property
Andrea and Company Real Estate License #02007480 Listed on: 10/24/2018
Home Details
Home Type
- Single Family
Est. Annual Taxes
- $9,811
Year Built
- Built in 2001
Lot Details
- 0.3 Acre Lot
- Property fronts a private road
- On Golf Course
- Wrought Iron Fence
- Rectangular Lot
- Sprinkler System
- Lawn
- Back and Front Yard
- Property is zoned RS
HOA Fees
- $95 Monthly HOA Fees
Parking
- 3 Car Attached Garage
- Parking Available
- Front Facing Garage
- Garage Door Opener
Property Views
- Golf Course
- Woods
Home Design
- Craftsman Architecture
- Turnkey
- Slab Foundation
- Tile Roof
- Concrete Roof
- Stone Veneer
- Stucco
Interior Spaces
- 2,593 Sq Ft Home
- 1-Story Property
- Open Floorplan
- Built-In Features
- Crown Molding
- High Ceiling
- Ceiling Fan
- Gas Fireplace
- Double Pane Windows
- Plantation Shutters
- Family Room with Fireplace
- Family Room Off Kitchen
- Dining Room
- Home Office
- Laundry Room
Kitchen
- Breakfast Area or Nook
- Open to Family Room
- Breakfast Bar
- Double Oven
- Six Burner Stove
- Microwave
- Dishwasher
- Kitchen Island
- Tile Countertops
- Disposal
Flooring
- Carpet
- Stone
Bedrooms and Bathrooms
- 3 Main Level Bedrooms
- Fireplace in Primary Bedroom
- Walk-In Closet
- 3 Full Bathrooms
- Tile Bathroom Countertop
- Dual Vanity Sinks in Primary Bathroom
- Bathtub
- Walk-in Shower
- Exhaust Fan In Bathroom
Accessible Home Design
- No Interior Steps
- More Than Two Accessible Exits
Outdoor Features
- Concrete Porch or Patio
- Rain Gutters
Utilities
- Forced Air Heating and Cooling System
- Natural Gas Connected
- Gas Water Heater
- Water Softener
- Private Sewer
- Cable TV Available
Listing and Financial Details
- Assessor Parcel Number 075403025
Community Details
Overview
- Cypress Ridge Owners Assn Association, Phone Number (805) 544-9093
Amenities
- Outdoor Cooking Area
- Picnic Area
Recreation
- Community Playground
Security
- Gated with Attendant
- Controlled Access
Ownership History
Purchase Details
Home Financials for this Owner
Home Financials are based on the most recent Mortgage that was taken out on this home.Purchase Details
Home Financials for this Owner
Home Financials are based on the most recent Mortgage that was taken out on this home.Purchase Details
Home Financials for this Owner
Home Financials are based on the most recent Mortgage that was taken out on this home.Purchase Details
Purchase Details
Home Financials for this Owner
Home Financials are based on the most recent Mortgage that was taken out on this home.Purchase Details
Home Financials for this Owner
Home Financials are based on the most recent Mortgage that was taken out on this home.Purchase Details
Home Financials for this Owner
Home Financials are based on the most recent Mortgage that was taken out on this home.Purchase Details
Home Financials for this Owner
Home Financials are based on the most recent Mortgage that was taken out on this home.Purchase Details
Home Financials for this Owner
Home Financials are based on the most recent Mortgage that was taken out on this home.Similar Homes in the area
Home Values in the Area
Average Home Value in this Area
Purchase History
| Date | Type | Sale Price | Title Company |
|---|---|---|---|
| Grant Deed | $1,320,000 | Fidelity National Title | |
| Interfamily Deed Transfer | -- | Fidelity National Title Co | |
| Interfamily Deed Transfer | -- | Fidelity National Title Co | |
| Grant Deed | $865,000 | Fidelity National Title | |
| Grant Deed | $825,000 | Fidelity National Title Co | |
| Interfamily Deed Transfer | -- | Fidelity Title Company | |
| Grant Deed | $644,000 | Fidelity Title Company | |
| Interfamily Deed Transfer | -- | Fidelity Title Company | |
| Grant Deed | $568,000 | Fidelity Title Company | |
| Grant Deed | $618,000 | Chicago Title Co |
Mortgage History
| Date | Status | Loan Amount | Loan Type |
|---|---|---|---|
| Open | $990,000 | New Conventional | |
| Closed | $990,000 | New Conventional | |
| Previous Owner | $319,000 | New Conventional | |
| Previous Owner | $453,100 | New Conventional | |
| Previous Owner | $400,000 | Credit Line Revolving | |
| Previous Owner | $322,700 | Purchase Money Mortgage | |
| Previous Owner | $260,000 | No Value Available | |
| Previous Owner | $460,000 | No Value Available |
Property History
| Date | Event | Price | Change | Sq Ft Price |
|---|---|---|---|---|
| 07/14/2023 07/14/23 | Sold | $1,320,000 | +5.6% | $509 / Sq Ft |
| 06/19/2023 06/19/23 | Pending | -- | -- | -- |
| 06/15/2023 06/15/23 | For Sale | $1,250,000 | +44.5% | $482 / Sq Ft |
| 12/13/2018 12/13/18 | Sold | $865,000 | -1.1% | $334 / Sq Ft |
| 10/30/2018 10/30/18 | Pending | -- | -- | -- |
| 10/24/2018 10/24/18 | For Sale | $875,000 | -- | $337 / Sq Ft |
Tax History Compared to Growth
Tax History
| Year | Tax Paid | Tax Assessment Tax Assessment Total Assessment is a certain percentage of the fair market value that is determined by local assessors to be the total taxable value of land and additions on the property. | Land | Improvement |
|---|---|---|---|---|
| 2024 | $9,811 | $1,320,000 | $675,000 | $645,000 |
| 2023 | $9,811 | $927,451 | $428,879 | $498,572 |
| 2022 | $9,663 | $909,267 | $420,470 | $488,797 |
| 2021 | $9,646 | $891,439 | $412,226 | $479,213 |
| 2020 | $9,535 | $882,300 | $408,000 | $474,300 |
| 2019 | $9,477 | $865,000 | $400,000 | $465,000 |
| 2018 | $8,974 | $813,000 | $420,000 | $393,000 |
| 2017 | $8,322 | $753,000 | $390,000 | $363,000 |
| 2016 | $7,837 | $735,000 | $380,000 | $355,000 |
| 2015 | $7,842 | $735,000 | $380,000 | $355,000 |
| 2014 | $7,128 | $680,000 | $350,000 | $330,000 |
Agents Affiliated with this Home
-
Lindsey Harn

Seller's Agent in 2023
Lindsey Harn
Christie's International Real Estate Sereno
(805) 250-5993
5 in this area
748 Total Sales
-
Alison Andrea

Seller's Agent in 2018
Alison Andrea
Andrea and Company Real Estate
(805) 904-6083
25 in this area
72 Total Sales
-
Patricia Okura

Seller Co-Listing Agent in 2018
Patricia Okura
Palo Mesa Realty
(805) 801-0147
15 in this area
21 Total Sales
-
NoEmail NoEmail
N
Buyer's Agent in 2018
NoEmail NoEmail
NONMEMBER MRML
(646) 541-2551
5,614 Total Sales
Map
Source: California Regional Multiple Listing Service (CRMLS)
MLS Number: PI18255859
APN: 075-403-025
- 2338 Bittern St
- 2301 Sanderling Ct
- 2535 Appaloosa Way
- 2661 Southview Ave
- 575 Redtail Meadow Ln
- 765 Mesa View Dr Unit 152
- 765 Mesa View Dr Unit 265
- 765 Mesa View Dr Unit 293
- 765 Mesa View Dr Unit 199
- 765 Mesa View Dr Unit 276
- 765 Mesa View Dr Unit 244
- 765 Mesa View Dr Unit 173
- 765 Mesa View Dr Unit 280
- 765 Mesa View Dr Unit 226
- 765 Mesa View Dr Unit 196
- 765 Mesa View Dr Unit 115
- 765 Mesa View Dr Unit 245
- 765 Mesa View Dr Unit 155
- 765 Mesa View Dr Unit 138
- 2820 Poquito Place
