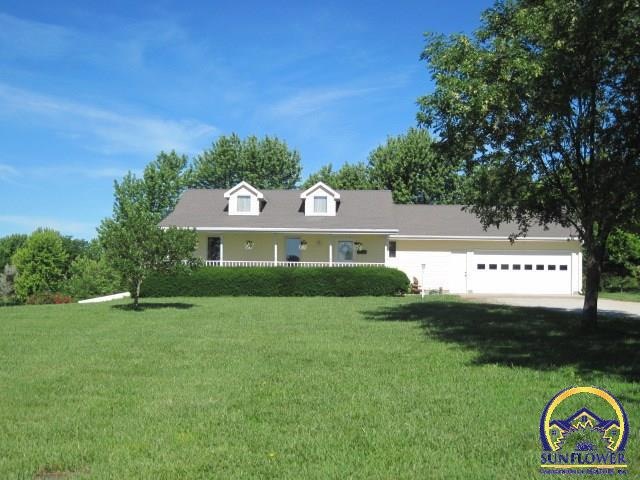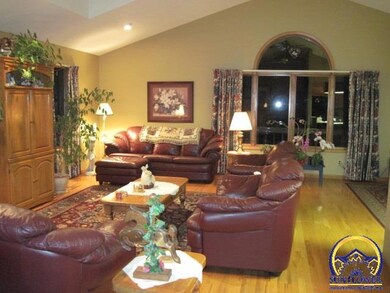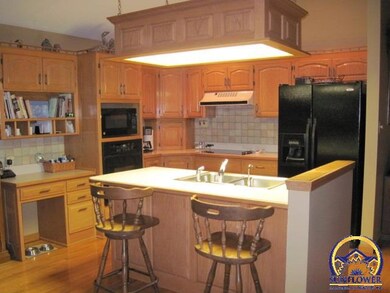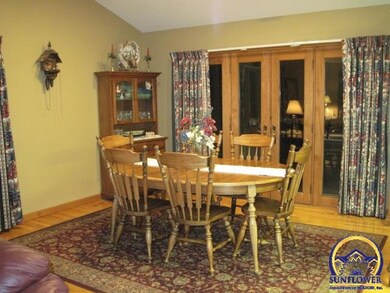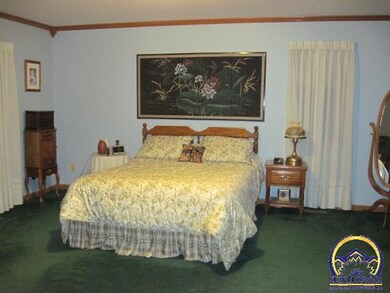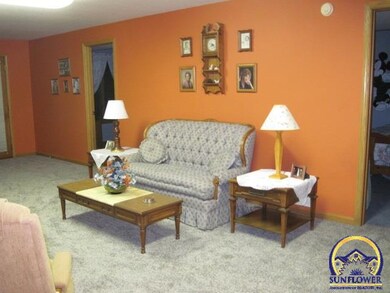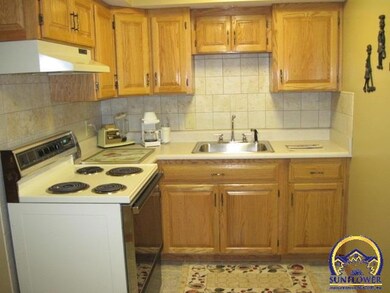
23539 Vassar St Vassar, KS 66543
Highlights
- Deck
- Lake, Pond or Stream
- Cathedral Ceiling
- Recreation Room
- Ranch Style House
- Wood Flooring
About This Home
As of December 2016Quality, custom built 4-5 BR, 2.5 BA walkout ranch on 15+/- ac with stocked pond & 24 x 32 heated insul shop with 9' ceiling & extra tall dbl door, dog pens, wrap around deck, covered front porch & att 2 car gar. Main flr has open great rm w/hrdwd flrs, MBR w/BA & w-in closet, pantry, laundry, 1/2 BA & sink/mudrm off gar. Bsmt has spacious FR w/ new carpet, 3 BRs (one no egress), full BA, kitchenette, hobby/office & mechanics rm. Home has hi-eff geo-thermal heat/ac system. Additional acreage available.
Last Agent to Sell the Property
Superior Real Estate License #00048136 Listed on: 10/11/2016
Home Details
Home Type
- Single Family
Est. Annual Taxes
- $2,855
Year Built
- Built in 1992
Lot Details
- Corner Lot
- Unpaved Streets
Parking
- 4 Car Garage
- Automatic Garage Door Opener
Home Design
- Ranch Style House
- Frame Construction
- Architectural Shingle Roof
- Vinyl Siding
- Stick Built Home
Interior Spaces
- 2,828 Sq Ft Home
- Sheet Rock Walls or Ceilings
- Cathedral Ceiling
- Thermal Pane Windows
- Great Room
- Family Room
- Living Room
- Dining Room
- Recreation Room
Kitchen
- Built-In Oven
- Electric Cooktop
- Dishwasher
- Disposal
Flooring
- Wood
- Carpet
Bedrooms and Bathrooms
- 3 Bedrooms
Laundry
- Laundry Room
- Laundry on main level
Finished Basement
- Walk-Out Basement
- Basement Fills Entire Space Under The House
- Natural lighting in basement
Outdoor Features
- Lake, Pond or Stream
- Deck
- Covered patio or porch
- Outbuilding
Schools
- Lyndon Elementary School
- Lyndon Middle School
- Lyndon High School
Utilities
- Forced Air Cooling System
- Humidifier
- Geothermal Heating and Cooling
- Rural Water
- Septic Tank
Community Details
- No Home Owners Association
- Osage County Subdivision
Listing and Financial Details
- Assessor Parcel Number 6485
Similar Homes in Vassar, KS
Home Values in the Area
Average Home Value in this Area
Property History
| Date | Event | Price | Change | Sq Ft Price |
|---|---|---|---|---|
| 12/14/2016 12/14/16 | Sold | -- | -- | -- |
| 12/14/2016 12/14/16 | Sold | -- | -- | -- |
| 11/22/2016 11/22/16 | Pending | -- | -- | -- |
| 10/31/2016 10/31/16 | Pending | -- | -- | -- |
| 10/03/2016 10/03/16 | For Sale | $295,000 | -9.2% | $104 / Sq Ft |
| 06/15/2016 06/15/16 | For Sale | $325,000 | -- | $213 / Sq Ft |
Tax History Compared to Growth
Tax History
| Year | Tax Paid | Tax Assessment Tax Assessment Total Assessment is a certain percentage of the fair market value that is determined by local assessors to be the total taxable value of land and additions on the property. | Land | Improvement |
|---|---|---|---|---|
| 2024 | $4,405 | $32,346 | $3,261 | $29,085 |
| 2023 | $4,442 | $30,828 | $2,415 | $28,413 |
| 2022 | -- | $29,968 | $2,402 | $27,566 |
| 2021 | $0 | $27,146 | $2,936 | $24,210 |
| 2020 | $3,775 | $26,481 | $4,023 | $22,458 |
| 2019 | $3,595 | $24,701 | $2,347 | $22,354 |
| 2018 | $3,417 | $23,583 | $1,922 | $21,661 |
| 2017 | $3,302 | $22,363 | $1,898 | $20,465 |
| 2016 | $3,095 | $21,044 | $2,053 | $18,991 |
| 2015 | -- | $19,906 | $2,004 | $17,902 |
| 2013 | $2,402 | $19,089 | $1,962 | $17,127 |
Agents Affiliated with this Home
-

Seller's Agent in 2016
Michele Loeffler
Superior Real Estate
(785) 633-8415
1 in this area
20 Total Sales
-
J
Seller's Agent in 2016
Jennifer Courtney
Miller & Midyett
-

Buyer's Agent in 2016
Melissa Herdman
Kirk & Cobb, Inc.
(785) 250-7020
8 in this area
421 Total Sales
-
N
Buyer's Agent in 2016
Non MLS
Non-MLS Office
(913) 661-1600
10 in this area
7,742 Total Sales
Map
Source: Sunflower Association of REALTORS®
MLS Number: 191954
APN: 070-125-22-0-00-00-003.02-0
- 23151 Elm St
- 00000 268 Hwy
- 2511 S Shore Dr
- 2863 S Shore Dr
- 2380 Neill Pkwy
- 0000 S Hwy 75
- 22452 Sunset Dr
- 00000 S Shore Dr
- 157 E 245th St
- 0000 U S 75
- 330 E 9th St
- 1707 W 6th St
- 19620 S Jordan Terrace
- 00000 S Adams Rd
- N 4th St
- 00000 W N 4th St Unit West Parcel
- 00000 E N 4th St Unit East Parcel
- 327 N 4th St
- Croco RD E 189th St
- 1524 E 181st St
