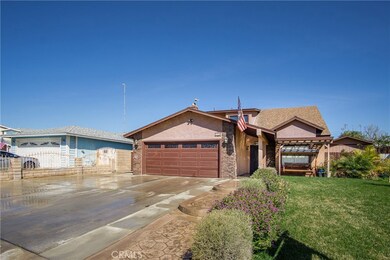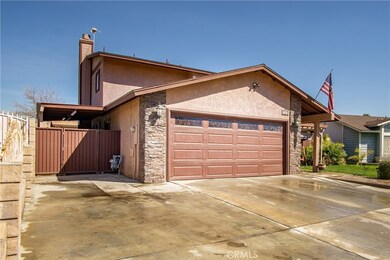
2354 Dunlop Ct Colton, CA 92324
Rancho West NeighborhoodEstimated Value: $571,000 - $591,393
Highlights
- Heated In Ground Pool
- High Ceiling
- Granite Countertops
- Bonus Room
- Pool View
- No HOA
About This Home
As of April 2021***Gorgeous Pool Two Story Home***This Home Is Privately Situated In A Cul-De-Sac & Has A Large Driveway With Space To Park Over Several Vehicles Come Inside Of This Beautiful Home With High Ceilings, With A Living Room, Dining Room & Family Room With A Cozy Fireplace, This Home Features 4 Large Bedrooms & 2.5 Bathrooms With An Open Floor Plan, On Records Is Only A 3 Bedroom & 2.5 Bathrooms, One Bedroom Is Downstairs, Inside Landry Room, Laminated & Tile Flooring, Access To The Backyard Through Family Room, Kitchen With A Breakfast Bar, Plenty Of Cabinet Space And If That's Not Enough, Step Out Into Your Storybook Backyard For Family & Friends Gatherings, With A Safety Fence Pool & Spa For Those Hot Summers Two Large Patios In Back Yard, & Changing Room With A Shower, Fruit Trees In Back Yard, All Cemented Back Yard, With Stamped Cement Areas In Front & Back Yard, Too Many Things To Mention! You Can Really Have It All...Must See! All You Need To Do Is To Let Your Imagination Go Making Tis Home Yours, Don't Miss Out On This Centrally Located Home, Near Freeway, Convenience Stores & More, All Info Deemed To Be Reliable But Not Guaranteed. Come And Take A Look Because It Won’t Last Long! You Will Not Be Disappointed.
Home Details
Home Type
- Single Family
Est. Annual Taxes
- $5,872
Year Built
- Built in 1989
Lot Details
- 7,620 Sq Ft Lot
- Cul-De-Sac
- Wood Fence
- Block Wall Fence
- Fence is in average condition
- Drip System Landscaping
- Front Yard Sprinklers
- Back Yard
- Density is up to 1 Unit/Acre
Parking
- 2 Car Attached Garage
- 4 Open Parking Spaces
- Parking Available
- Front Facing Garage
- Single Garage Door
- Driveway
Home Design
- Turnkey
- Fire Rated Drywall
- Shingle Roof
- Stucco
Interior Spaces
- 1,494 Sq Ft Home
- 2-Story Property
- Wired For Sound
- High Ceiling
- Recessed Lighting
- Gas Fireplace
- Double Pane Windows
- Family Room with Fireplace
- Family Room Off Kitchen
- Living Room
- Dining Room
- Bonus Room
- Storage
- Pool Views
Kitchen
- Open to Family Room
- Breakfast Bar
- Water Line To Refrigerator
- Granite Countertops
Flooring
- Laminate
- Tile
Bedrooms and Bathrooms
- 4 Bedrooms | 3 Main Level Bedrooms
- Granite Bathroom Countertops
- Bathtub with Shower
- Low Flow Shower
- Exhaust Fan In Bathroom
- Closet In Bathroom
Laundry
- Laundry Room
- Washer and Gas Dryer Hookup
Home Security
- Security Lights
- Alarm System
- Carbon Monoxide Detectors
- Fire and Smoke Detector
Pool
- Heated In Ground Pool
- In Ground Spa
- Gas Heated Pool
- Fence Around Pool
Outdoor Features
- Covered patio or porch
- Exterior Lighting
Utilities
- Cooling System Powered By Gas
- Evaporated cooling system
- Central Heating and Cooling System
- Heating System Uses Natural Gas
- 220 Volts For Spa
- Natural Gas Connected
- ENERGY STAR Qualified Water Heater
- Gas Water Heater
- Phone Available
- Cable TV Available
Additional Features
- More Than Two Accessible Exits
- ENERGY STAR Qualified Equipment
Community Details
- No Home Owners Association
Listing and Financial Details
- Tax Lot 55
- Tax Tract Number 13457
- Assessor Parcel Number 0142701230000
Ownership History
Purchase Details
Home Financials for this Owner
Home Financials are based on the most recent Mortgage that was taken out on this home.Purchase Details
Home Financials for this Owner
Home Financials are based on the most recent Mortgage that was taken out on this home.Purchase Details
Purchase Details
Home Financials for this Owner
Home Financials are based on the most recent Mortgage that was taken out on this home.Similar Homes in the area
Home Values in the Area
Average Home Value in this Area
Purchase History
| Date | Buyer | Sale Price | Title Company |
|---|---|---|---|
| Robles Tomas Arnoldo Arro | -- | Lawyers Title | |
| Robles Tomas Arnoldo Arro | $440,000 | Lawyers Title | |
| Mendoza Simon | -- | None Available | |
| Mendoza Simon | $177,000 | Lawyers Title Company |
Mortgage History
| Date | Status | Borrower | Loan Amount |
|---|---|---|---|
| Open | Robles Tomas Arnoldo Arro | $340,001 | |
| Closed | Robles Tomas Arnoldo Arro | $340,001 | |
| Previous Owner | Brown John E | $110,867 | |
| Previous Owner | Brown John E | $76,000 | |
| Previous Owner | Brown John E | $60,000 | |
| Previous Owner | Brown John E | $261,552 | |
| Previous Owner | Brown John E | $35,000 | |
| Previous Owner | Brown John E | $177,052 | |
| Previous Owner | Brown John E | $140,646 |
Property History
| Date | Event | Price | Change | Sq Ft Price |
|---|---|---|---|---|
| 04/15/2021 04/15/21 | Sold | $440,000 | 0.0% | $295 / Sq Ft |
| 03/18/2021 03/18/21 | Pending | -- | -- | -- |
| 03/18/2021 03/18/21 | Off Market | $440,000 | -- | -- |
| 03/09/2021 03/09/21 | For Sale | $420,000 | +137.3% | $281 / Sq Ft |
| 06/03/2013 06/03/13 | Sold | $177,000 | +13.8% | $118 / Sq Ft |
| 04/26/2013 04/26/13 | For Sale | $155,500 | -12.1% | $104 / Sq Ft |
| 04/11/2013 04/11/13 | Off Market | $177,000 | -- | -- |
| 04/09/2013 04/09/13 | Pending | -- | -- | -- |
| 04/01/2013 04/01/13 | For Sale | $155,500 | -- | $104 / Sq Ft |
Tax History Compared to Growth
Tax History
| Year | Tax Paid | Tax Assessment Tax Assessment Total Assessment is a certain percentage of the fair market value that is determined by local assessors to be the total taxable value of land and additions on the property. | Land | Improvement |
|---|---|---|---|---|
| 2024 | $5,872 | $466,932 | $140,080 | $326,852 |
| 2023 | $5,883 | $457,776 | $137,333 | $320,443 |
| 2022 | $5,797 | $448,800 | $134,640 | $314,160 |
| 2021 | $2,734 | $201,365 | $60,409 | $140,956 |
| 2020 | $2,740 | $199,301 | $59,790 | $139,511 |
| 2019 | $2,669 | $195,393 | $58,618 | $136,775 |
| 2018 | $2,628 | $191,562 | $57,469 | $134,093 |
| 2017 | $2,537 | $187,806 | $56,342 | $131,464 |
| 2016 | $2,589 | $184,123 | $55,237 | $128,886 |
| 2015 | $2,363 | $181,357 | $54,407 | $126,950 |
| 2014 | $2,299 | $177,804 | $53,341 | $124,463 |
Agents Affiliated with this Home
-
Carlos Tovar

Seller's Agent in 2021
Carlos Tovar
JCE REALTY
(909) 941-4133
1 in this area
82 Total Sales
-
Maria Cuadros

Buyer's Agent in 2021
Maria Cuadros
Castlerock Properties
(323) 393-5346
1 in this area
20 Total Sales
-
Rebecca Reyes-Turner

Seller's Agent in 2013
Rebecca Reyes-Turner
ROYAL REALTY
(909) 816-1188
1 in this area
30 Total Sales
Map
Source: California Regional Multiple Listing Service (CRMLS)
MLS Number: CV21049537
APN: 0142-701-23
- 2250 W Mill St Unit 53
- 2250 W Mill St Unit 5
- 2250 W Mill St Unit 19
- 589 S Sutter Ave
- 920 W Citrus St
- 2686 W Mill St Unit 91
- 2686 W Mill St Unit 88
- 494 S Macy St Unit 79
- 2250 Chestnut St Unit 53
- 1284 William Mcgrath St
- 1326 Janes Way
- 535 W Kennedy St
- 1781 Terrace Ave
- 1533 Lawren Ln
- 222 S Rancho Ave Unit 30
- 323 Whipple Mountain Rd
- 1165 W Olive St
- 595 Casey Ct
- 2979 Cardamon St
- 1580 Poema Dr






