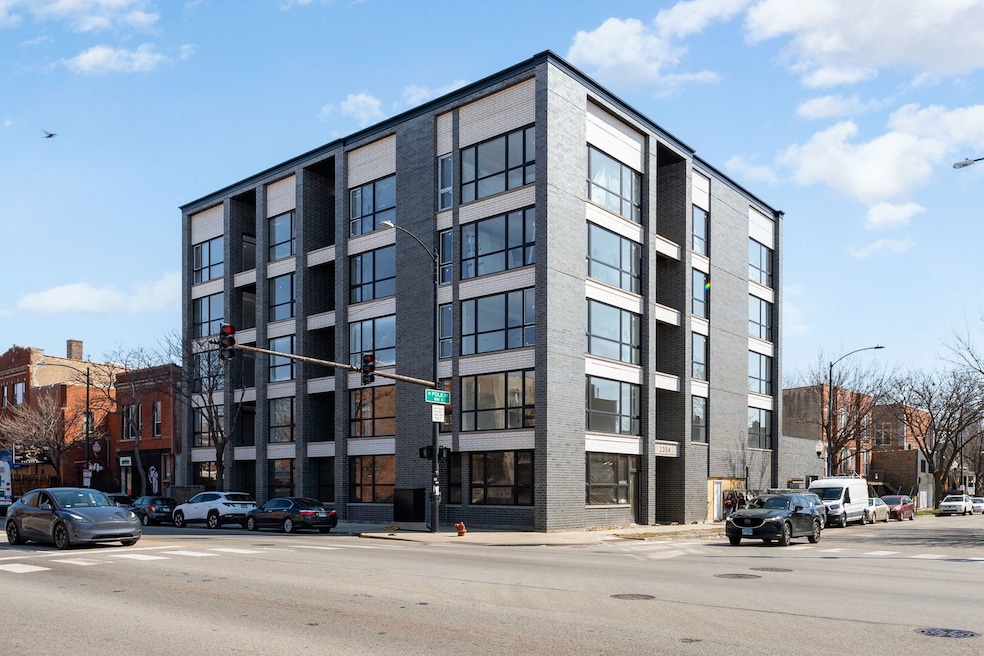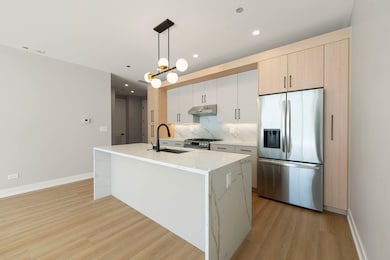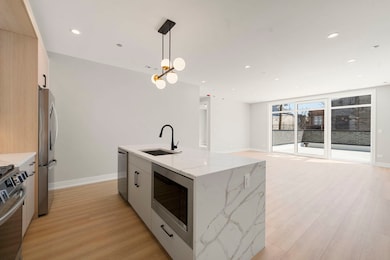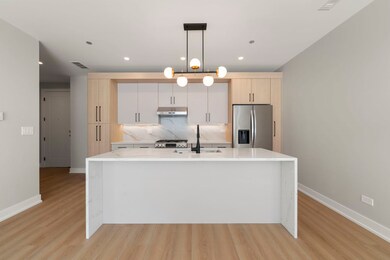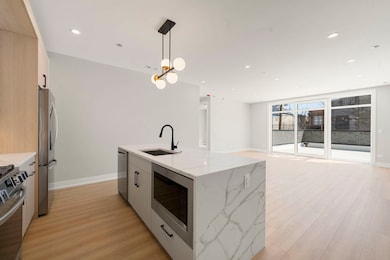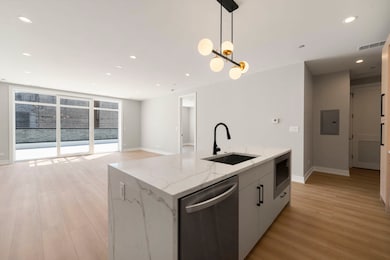2354 W Polk St Unit 303 Chicago, IL 60612
Tri-Taylor NeighborhoodHighlights
- Wood Flooring
- Corner Lot
- Stainless Steel Appliances
- Whirlpool Bathtub
- Double Oven
- 3-minute walk to Claremont Park
About This Home
Stunning condo-quality new construction in the heart of the historic Tri-Taylor/Medical District available July 1st! Modern, spacious, and bright 2BD/2.BA with 1 garage spot included. Unit features 9' ceilings, oversized floor to ceiling windows, central air and heat, custom lighting, vinyl luxury plank floors throughout, wide open kitchen/ living/ dining space, modern kitchen cabinets, quartz countertop, GE ss appliances, contemporary bathroom tiles and fixtures, private balcony. 2nd bedroom with large full bath presenting custom designed shower and double vanity. In unit washer & dryer. Contemporary common area finishes, spacious lobby, elevator. Conveniently located near the Blue Line, CTA stops, and with easy access to I-290, you'll be just minutes from downtown or the western suburbs. Close distance to all that is UIC Medical District, excellent dining, shopping, public parks, and more! 2 pets per unit under 30lbs allowed. Tenant pays heat/ cooking gas and electric. No security deposit. Minimum credit score requirement - 720. 1 year lease minimum. Parking available to rent for $150.00 per month, optional.
Property Details
Home Type
- Multi-Family
Year Built
- Built in 2025
Lot Details
- Lot Dimensions are 141x88
- Corner Lot
Parking
- 22 Car Garage
Home Design
- Property Attached
- Brick Exterior Construction
Interior Spaces
- 1,240 Sq Ft Home
- Elevator
- Family Room
- Living Room
- Dining Room
- Wood Flooring
- Intercom
Kitchen
- Double Oven
- Gas Oven
- Range with Range Hood
- Microwave
- High End Refrigerator
- Dishwasher
- Stainless Steel Appliances
- Disposal
Bedrooms and Bathrooms
- 2 Bedrooms
- 2 Potential Bedrooms
- 2 Full Bathrooms
- Dual Sinks
- Whirlpool Bathtub
- Separate Shower
Laundry
- Laundry Room
- Dryer
- Washer
Outdoor Features
- Balcony
Utilities
- Central Air
- Heating System Uses Natural Gas
- Lake Michigan Water
Listing and Financial Details
- Property Available on 7/1/25
- Rent includes water, exterior maintenance, snow removal
Community Details
Overview
- 22 Units
- 5-Story Property
Recreation
- Bike Trail
Pet Policy
- Pets up to 30 lbs
- Dogs and Cats Allowed
Map
Source: Midwest Real Estate Data (MRED)
MLS Number: 12377492
- 749 S Claremont Ave Unit 2
- 736 S Oakley Blvd
- 718 S Claremont Ave
- 716 S Oakley Blvd
- 2349 W Harrison St Unit 4
- 2419 W Flournoy St
- 612 S Western Ave Unit 3
- 815 S Bell Ave
- 604 S Western Ave
- 2336 W Harrison St Unit 4
- 924 S Oakley Blvd
- 1000 S Leavitt St
- 2342 W Taylor St
- 2242 W Taylor St
- 1003 S Campbell Ave
- 2170 W Bowler St
- 2224 W Taylor St
- 2416 W Fillmore St
- 2515 W Harrison St Unit 1
- 1001 S Campbell Ave
