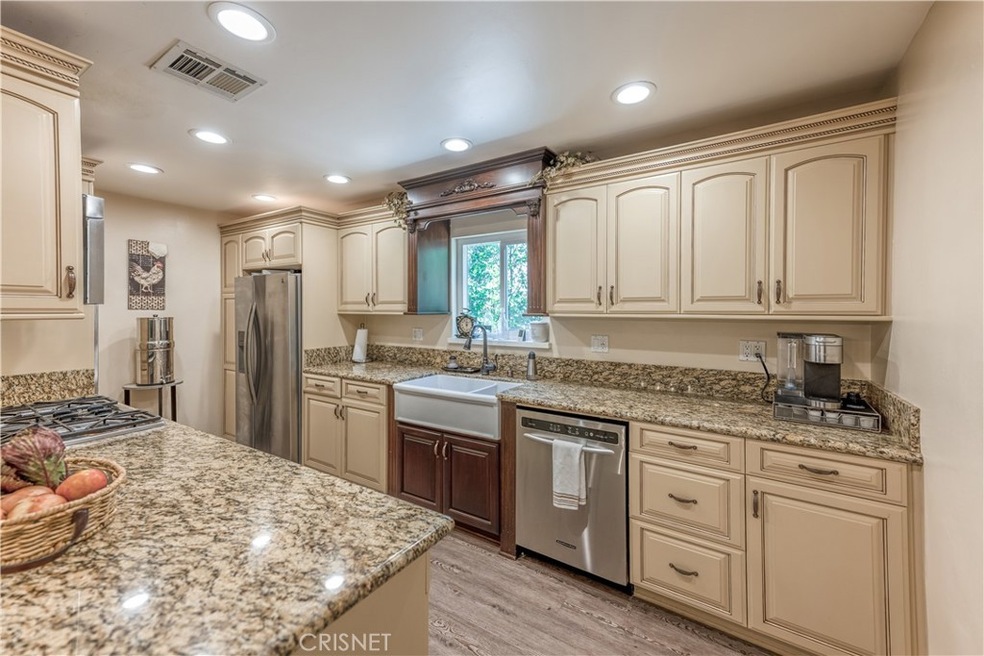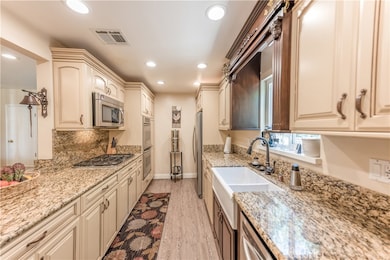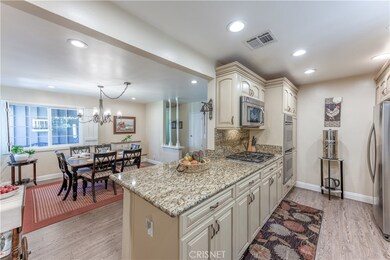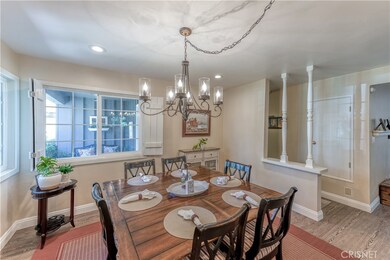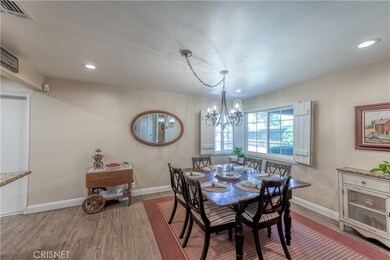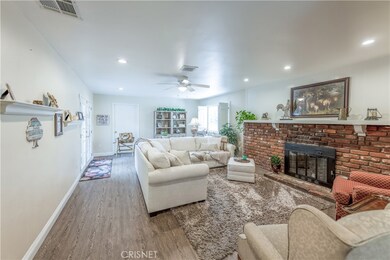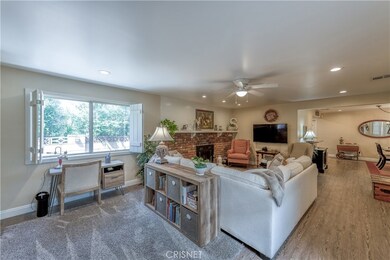
23554 Cherry St Newhall, CA 91321
Highlights
- Two Primary Bedrooms
- Updated Kitchen
- Main Floor Bedroom
- Peachland Avenue Elementary School Rated A-
- Traditional Architecture
- 5-minute walk to Old Orchard Park
About This Home
As of June 2022Charming next Gen home features guest quarters which is total of 4 spacious bedrooms & 3 bathrooms with approximately 2,400 sq.ft. of living space. As you enter the front foyer you are greeted by a delightful open floor plan. Gourmet kitchen boasts remodeled kitchen with custom cabinetry stainless steel appliances and granite counter tops. Recessed lighting. Wood like flooring thru out. Dining area. Inviting family room complete with gas started brick fireplace. French doors lead to enclosed courtyard. Perfect for entertaining. The 4th bedroom is an independent guest quarters complete with kitchen, living room, full bathroom and bedroom. As you enter thru the separate entrance to the adorable retreat you find kitchen with granite counter tops plenty of cabinetry and stainless steel appliance. Huge bath room with walk in shower remodeled with custom tile. plumbing re-pipe, dual pane windows on this unique layout with separate living area. Don't miss out on this unique home. A must see
Last Agent to Sell the Property
Equity Union License #01443727 Listed on: 04/08/2022
Home Details
Home Type
- Single Family
Est. Annual Taxes
- $11,050
Year Built
- Built in 1964
Lot Details
- 7,512 Sq Ft Lot
- Wood Fence
- Block Wall Fence
- Landscaped
- Rectangular Lot
- Paved or Partially Paved Lot
- Backyard Sprinklers
- Private Yard
- Lawn
- Back and Front Yard
- Property is zoned SCUR2
Parking
- 2 Car Direct Access Garage
- Parking Available
- Front Facing Garage
- Side by Side Parking
- Driveway
Home Design
- Traditional Architecture
- Turnkey
- Frame Construction
- Wood Siding
- Stucco
Interior Spaces
- 2,409 Sq Ft Home
- 1-Story Property
- Built-In Features
- Ceiling Fan
- Skylights
- Recessed Lighting
- Gas Fireplace
- Double Pane Windows
- Window Screens
- Double Door Entry
- Family Room
- Living Room with Fireplace
- Dining Room
Kitchen
- Updated Kitchen
- Breakfast Area or Nook
- Double Oven
- Microwave
- Dishwasher
- Granite Countertops
- Disposal
Flooring
- Carpet
- Laminate
- Tile
Bedrooms and Bathrooms
- 4 Main Level Bedrooms
- Double Master Bedroom
- Walk-In Closet
- Mirrored Closets Doors
- Remodeled Bathroom
- 3 Full Bathrooms
- Dual Vanity Sinks in Primary Bathroom
- Bathtub
- Walk-in Shower
- Exhaust Fan In Bathroom
Laundry
- Laundry Room
- Laundry in Garage
- Washer and Gas Dryer Hookup
Home Security
- Carbon Monoxide Detectors
- Fire and Smoke Detector
Outdoor Features
- Enclosed patio or porch
- Exterior Lighting
- Shed
- Rain Gutters
Location
- Suburban Location
Utilities
- Central Heating and Cooling System
- Water Heater
Community Details
- No Home Owners Association
- Happy Valley Subdivision
- Greenbelt
Listing and Financial Details
- Tax Lot 26
- Tax Tract Number 1437
- Assessor Parcel Number 2830004037
- $952 per year additional tax assessments
Ownership History
Purchase Details
Purchase Details
Home Financials for this Owner
Home Financials are based on the most recent Mortgage that was taken out on this home.Purchase Details
Purchase Details
Purchase Details
Home Financials for this Owner
Home Financials are based on the most recent Mortgage that was taken out on this home.Similar Homes in the area
Home Values in the Area
Average Home Value in this Area
Purchase History
| Date | Type | Sale Price | Title Company |
|---|---|---|---|
| Interfamily Deed Transfer | -- | None Available | |
| Grant Deed | $599,000 | Fidelity National Title Co | |
| Interfamily Deed Transfer | -- | Provident Title Company | |
| Grant Deed | $495,000 | Provident Title Company | |
| Grant Deed | $419,000 | Fswt |
Mortgage History
| Date | Status | Loan Amount | Loan Type |
|---|---|---|---|
| Open | $370,000 | New Conventional | |
| Closed | $310,000 | New Conventional | |
| Closed | $479,200 | New Conventional | |
| Previous Owner | $150,000 | Unknown | |
| Previous Owner | $333,700 | Unknown | |
| Previous Owner | $100,000 | Credit Line Revolving | |
| Previous Owner | $335,200 | No Value Available | |
| Previous Owner | $0 | Unknown | |
| Closed | $41,900 | No Value Available |
Property History
| Date | Event | Price | Change | Sq Ft Price |
|---|---|---|---|---|
| 06/14/2022 06/14/22 | Sold | $1,015,000 | -7.7% | $421 / Sq Ft |
| 06/10/2022 06/10/22 | Pending | -- | -- | -- |
| 04/08/2022 04/08/22 | For Sale | $1,100,000 | +83.6% | $457 / Sq Ft |
| 09/14/2015 09/14/15 | Sold | $599,000 | 0.0% | $249 / Sq Ft |
| 08/06/2015 08/06/15 | Pending | -- | -- | -- |
| 07/17/2015 07/17/15 | For Sale | $599,000 | -- | $249 / Sq Ft |
Tax History Compared to Growth
Tax History
| Year | Tax Paid | Tax Assessment Tax Assessment Total Assessment is a certain percentage of the fair market value that is determined by local assessors to be the total taxable value of land and additions on the property. | Land | Improvement |
|---|---|---|---|---|
| 2024 | $11,050 | $842,852 | $436,918 | $405,934 |
| 2023 | $10,774 | $826,326 | $428,351 | $397,975 |
| 2022 | $8,909 | $668,191 | $285,236 | $382,955 |
| 2021 | $8,756 | $655,091 | $279,644 | $375,447 |
| 2019 | $8,445 | $635,662 | $271,350 | $364,312 |
| 2018 | $8,239 | $623,199 | $266,030 | $357,169 |
| 2016 | $7,756 | $599,000 | $255,700 | $343,300 |
| 2015 | $6,826 | $517,325 | $209,020 | $308,305 |
| 2014 | $6,625 | $507,192 | $204,926 | $302,266 |
Agents Affiliated with this Home
-
Albert Rodriguez

Seller's Agent in 2022
Albert Rodriguez
Equity Union
(661) 993-5831
21 in this area
114 Total Sales
-
Stephanie Danyluk
S
Seller Co-Listing Agent in 2022
Stephanie Danyluk
Equity Union
(661) 964-1600
11 in this area
80 Total Sales
-
Linda Martin

Buyer's Agent in 2022
Linda Martin
Keller Williams VIP Properties
(661) 516-2064
10 in this area
23 Total Sales
-
Carry Brentner

Seller's Agent in 2015
Carry Brentner
Realty Executives Homes
(661) 964-1688
17 in this area
99 Total Sales
-
Lucy Nixon
L
Buyer's Agent in 2015
Lucy Nixon
Lucy Nixon Realty
(661) 252-2111
2 in this area
20 Total Sales
Map
Source: California Regional Multiple Listing Service (CRMLS)
MLS Number: SR22070357
APN: 2830-004-037
- 24721 Airville Ave
- 24837 Apple St Unit B
- 24837 Apple St Unit B
- 23506 Neargate Dr
- 23714 Lawnside Dr
- 24854 Noelle Way
- 23515 Lyons Ave Unit 140
- 23515 Lyons Ave Unit 277
- 23515 Lyons Ave Unit 232
- 23515 Lyons Ave Unit 286
- 23515 Lyons Ave Unit 228
- 23515 Lyons Ave Unit S15
- 23515 Lyons Ave Unit 210
- 24537 Peachland Ave
- 23538 Arlen Dr
- 24604 Apple St
- 25258 Via Sistine
- 24856 Bella Vista Dr
- 25263 Via Sistine
- 25252 Atwood Blvd
