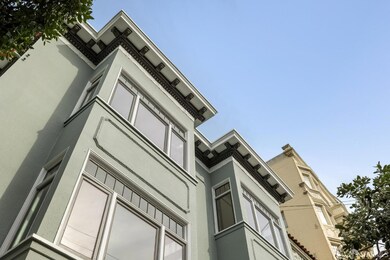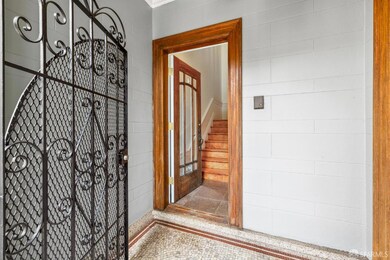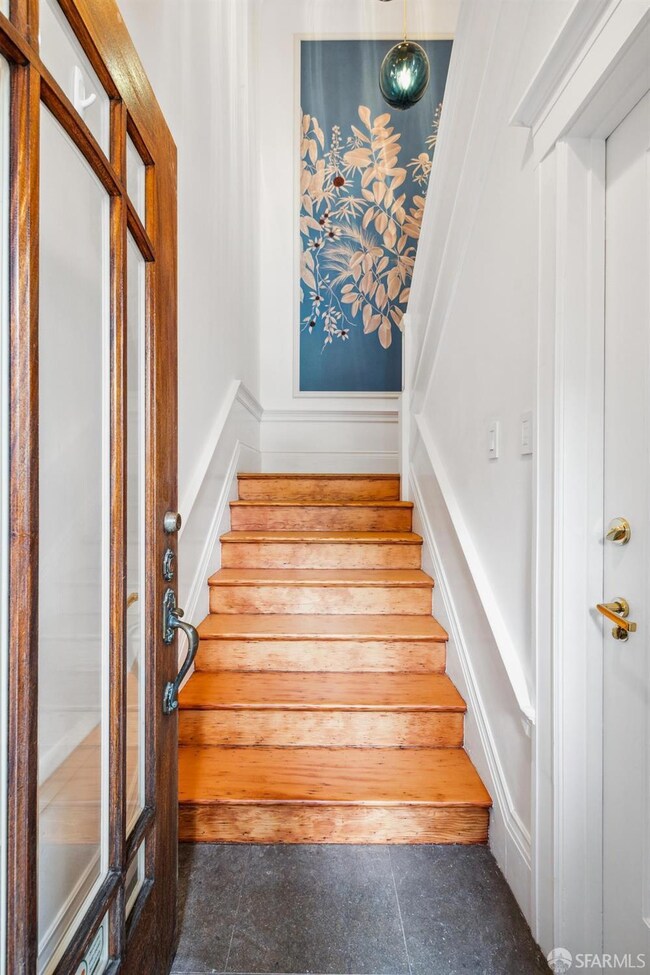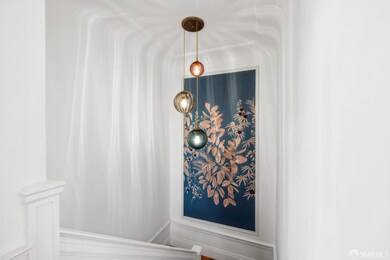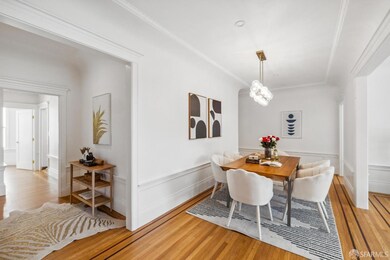
2356 Larkin St San Francisco, CA 94109
Russian Hill NeighborhoodHighlights
- Views of San Francisco
- 1-minute walk to Hyde And Filbert
- Green Roof
- Yick Wo Elementary School Rated A
- Unit is on the top floor
- 3-minute walk to George Sterling Park
About This Home
As of May 2024Russian Hill Elegance with San Francisco Charm! This exceptional top level full floor Edwardian condo (of a 2 unit building) has a 41 foot width that bestows a presence and room scale usually found in a Single Family home. Artfully & meticulously reimagined to incorporate a room suitable as a third bedroom or office - you will love the attention to detail for this work. Chef's Eat-In-Kitchen w/ Wolf 6 burner range, new KitchenAid appliances microwave, refrigerator (w ice maker & water dispenser), wall oven & dishwasher. A beautiful Grohe brushed gold faucet picks up the gold veining in the new extra depth quartz counters. You'll love the elegant wave backsplash. In-Unit Laundry off kitchen doubles as pantry. Two renovated luxurious bathrooms feature radiant floor heating, Waterworks bath fixtures and Duravit sink in the second bath, Porcelanosa double sink vanity and faucet, Waterworks shower fixtures, Toto bidet in the primary bath. Warm hardwood floors with inlays grace the living spaces. High 9' ceilings with coves & crown moldings. New roof 02/2024. Lush shared garden. Large private storage/wine cellar & another storage. Oversize private garage w Tesla Wall Charger with your own driveway. Low $300/mo HOA. 98 walk score.
Property Details
Home Type
- Condominium
Est. Annual Taxes
- $26,681
Year Built
- Built in 1925 | Remodeled
HOA Fees
- $300 Monthly HOA Fees
Parking
- 1 Car Attached Garage
- Electric Vehicle Home Charger
- Extra Deep Garage
- Workshop in Garage
- Front Facing Garage
- 1 Open Parking Space
- Assigned Parking
Home Design
- Edwardian Architecture
- Brick Exterior Construction
- Concrete Foundation
- Bitumen Roof
- Wood Siding
- Stucco
Interior Spaces
- 2,072 Sq Ft Home
- 3-Story Property
- Brick Fireplace
- Double Pane Windows
- Living Room with Fireplace
- Dining Room
- Storage
- Views of San Francisco
- Security Gate
Kitchen
- Breakfast Area or Nook
- Butlers Pantry
- Built-In Electric Oven
- Self-Cleaning Oven
- Built-In Gas Range
- Range Hood
- Microwave
- Ice Maker
- Dishwasher
- Quartz Countertops
- Disposal
Flooring
- Wood
- Tile
Bedrooms and Bathrooms
- Main Floor Bedroom
- 2 Full Bathrooms
- Marble Bathroom Countertops
- Bidet
- Dual Vanity Sinks in Primary Bathroom
- Low Flow Toliet
- Bathtub with Shower
- Multiple Shower Heads
- Separate Shower
- Low Flow Shower
Laundry
- Laundry in Kitchen
- Dryer
- Washer
- 220 Volts In Laundry
Eco-Friendly Details
- Green Roof
- ENERGY STAR Qualified Appliances
- Energy-Efficient Lighting
Utilities
- Central Heating
- Heating System Uses Gas
- 220 Volts
- 220 Volts in Kitchen
Additional Features
- West Facing Home
- Unit is on the top floor
Community Details
- Association fees include trash, water
- 2 Units
- 2354 2356 Larkin HOA
- Low-Rise Condominium
Listing and Financial Details
- Assessor Parcel Number 0096-050
Map
Home Values in the Area
Average Home Value in this Area
Property History
| Date | Event | Price | Change | Sq Ft Price |
|---|---|---|---|---|
| 05/28/2024 05/28/24 | Sold | $2,175,000 | -4.4% | $1,050 / Sq Ft |
| 04/30/2024 04/30/24 | Pending | -- | -- | -- |
| 04/16/2024 04/16/24 | Price Changed | $2,275,000 | -5.0% | $1,098 / Sq Ft |
| 03/22/2024 03/22/24 | For Sale | $2,395,000 | -- | $1,156 / Sq Ft |
Tax History
| Year | Tax Paid | Tax Assessment Tax Assessment Total Assessment is a certain percentage of the fair market value that is determined by local assessors to be the total taxable value of land and additions on the property. | Land | Improvement |
|---|---|---|---|---|
| 2024 | $26,681 | $2,210,253 | $1,312,373 | $897,880 |
| 2023 | $26,286 | $2,166,917 | $1,286,641 | $880,276 |
| 2022 | $25,795 | $2,124,429 | $1,261,413 | $863,016 |
| 2021 | $25,342 | $2,082,775 | $1,236,680 | $846,095 |
| 2020 | $25,446 | $2,061,420 | $1,224,000 | $837,420 |
| 2019 | $24,089 | $1,976,000 | $1,200,000 | $776,000 |
| 2018 | $18,423 | $1,520,174 | $839,499 | $680,675 |
| 2017 | $17,908 | $1,490,368 | $823,039 | $667,329 |
| 2016 | $17,622 | $1,461,146 | $806,901 | $654,245 |
| 2015 | $17,402 | $1,439,199 | $794,781 | $644,418 |
| 2014 | $16,944 | $1,411,008 | $779,213 | $631,795 |
Mortgage History
| Date | Status | Loan Amount | Loan Type |
|---|---|---|---|
| Open | $1,631,250 | New Conventional | |
| Previous Owner | $663,000 | New Conventional | |
| Previous Owner | $60,000 | Unknown | |
| Previous Owner | $679,000 | New Conventional | |
| Previous Owner | $500,000 | Stand Alone Second | |
| Previous Owner | $750,000 | Purchase Money Mortgage | |
| Previous Owner | $250,000 | Credit Line Revolving | |
| Previous Owner | $975,000 | Purchase Money Mortgage | |
| Previous Owner | $125,000 | Credit Line Revolving | |
| Previous Owner | $600,000 | Stand Alone First | |
| Previous Owner | $45,000 | Credit Line Revolving | |
| Previous Owner | $485,000 | Unknown | |
| Previous Owner | $25,000 | Credit Line Revolving |
Deed History
| Date | Type | Sale Price | Title Company |
|---|---|---|---|
| Grant Deed | $2,175,000 | First American Title | |
| Interfamily Deed Transfer | -- | Fidelity National Title Co | |
| Grant Deed | $1,976,000 | Fidelity Title Co Concord | |
| Grant Deed | -- | Fidelity National Title Co | |
| Grant Deed | $1,500,000 | Chicago Title Co | |
| Interfamily Deed Transfer | -- | None Available |
Similar Homes in San Francisco, CA
Source: San Francisco Association of REALTORS® MLS
MLS Number: 424017907
APN: 0096-050
- 2111 Hyde St Unit 403
- 2111 Hyde St Unit 301
- 2111 Hyde St Unit 505
- 1341 Union St Unit 12
- 1314 Greenwich St Unit 201
- 1179 Filbert St
- 1343 Green St
- 1251 Lombard St
- 1249 Lombard St
- 1405 Greenwich St Unit 3
- 1275 Lombard St
- 1154 Green St
- 2033 Leavenworth St Unit D
- 24 White St
- 1125 Union St
- 1100 Union St Unit 1000
- 1100 Union St Unit 1100
- 1438 Green St Unit 2B
- 1450 Green St Unit 7
- 1387 Vallejo St

