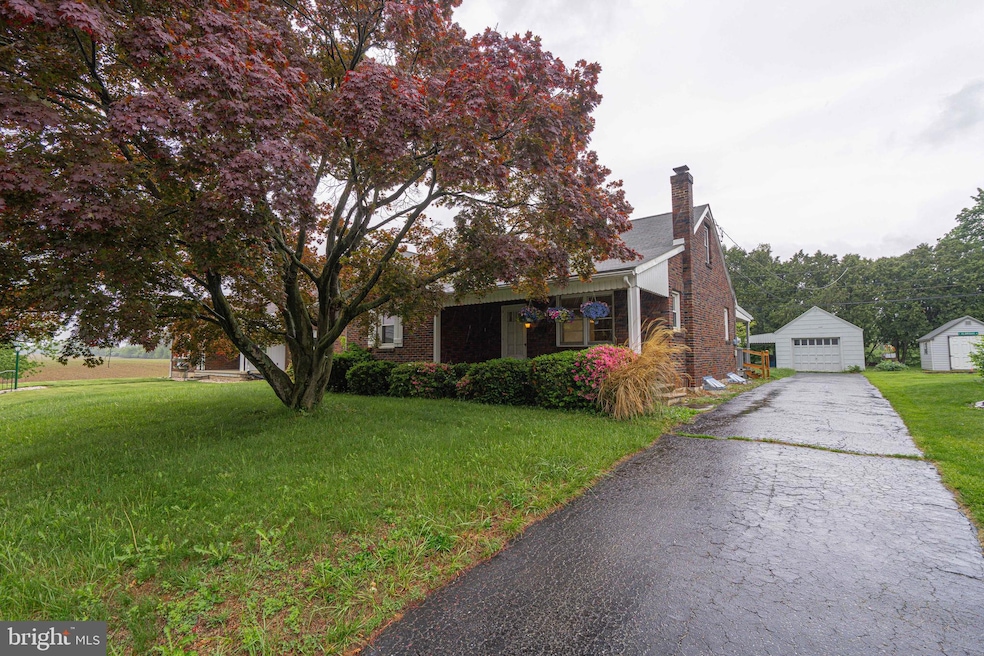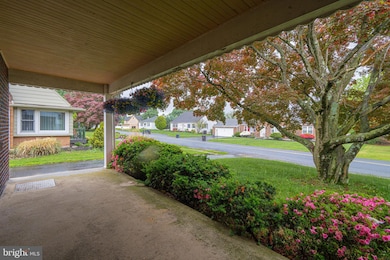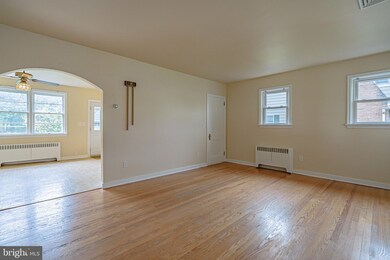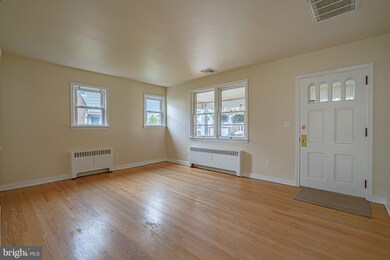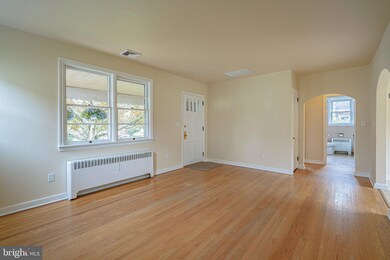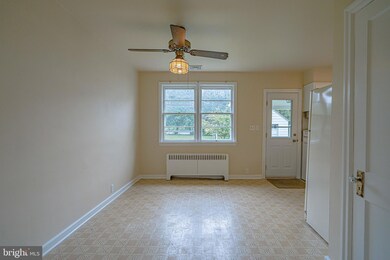
2357 Albright Ave Allentown, PA 18104
South Whitehall Township NeighborhoodEstimated payment $1,874/month
Highlights
- Rambler Architecture
- Wood Flooring
- No HOA
- Kratzer Elementary School Rated A
- Attic
- 1 Car Detached Garage
About This Home
Discover a meticulously maintained brick ranch nestled in South Whitehall Township, just moments from Allentown’s downtown attractions and top-rated schools. This stylish 2-bedroom, 1-bath home offers 1,270 square feet of thoughtfully upgraded living space, where classic curb appeal meets modern comfort. Rich hardwood floors flow seamlessly from the welcoming foyer into an open-concept living and dining area, accentuated by natural light and crisp neutral finishes. Both bedrooms are generously sized, complimented by the full bathroom with tub. Enjoy year-round comfort with central air conditioning, while the spacious unfinished basement provides endless potential for a home gym, media room, or workshop. Outdoor living is effortless on the expansive, level lot—ideal for summer barbecues or quiet afternoons under mature shade trees. A long driveway leads to a detached one-car garage, and a full staircase reveals a large walk-up attic ready for storage or future expansion. Stylish, turnkey, and desirably situated, this ranch is perfect for discerning buyers who value quality and convenience. Schedule your private tour today and experience South Whitehall’s best-kept secret.
Home Details
Home Type
- Single Family
Est. Annual Taxes
- $3,438
Year Built
- Built in 1948
Lot Details
- 8,276 Sq Ft Lot
- Property is in very good condition
- Property is zoned R-4
Parking
- 1 Car Detached Garage
- 2 Driveway Spaces
- Front Facing Garage
Home Design
- Rambler Architecture
- Brick Exterior Construction
- Block Foundation
- Asphalt Roof
Interior Spaces
- Property has 1 Level
- Family Room
- Living Room
- Storage Room
- Wood Flooring
- Basement Fills Entire Space Under The House
- Attic
Kitchen
- Eat-In Kitchen
- Electric Oven or Range
Bedrooms and Bathrooms
- 2 Main Level Bedrooms
- En-Suite Primary Bedroom
- 1 Full Bathroom
Laundry
- Laundry Room
- Laundry on lower level
- Washer and Dryer Hookup
Accessible Home Design
- More Than Two Accessible Exits
Outdoor Features
- Patio
- Porch
Schools
- Parkland High School
Utilities
- Central Air
- Radiator
- Heating System Uses Oil
- 200+ Amp Service
- Summer or Winter Changeover Switch For Hot Water
- Oil Water Heater
Community Details
- No Home Owners Association
Listing and Financial Details
- Tax Lot 004
- Assessor Parcel Number 548779103490-00001
Map
Home Values in the Area
Average Home Value in this Area
Tax History
| Year | Tax Paid | Tax Assessment Tax Assessment Total Assessment is a certain percentage of the fair market value that is determined by local assessors to be the total taxable value of land and additions on the property. | Land | Improvement |
|---|---|---|---|---|
| 2025 | $3,439 | $141,400 | $30,300 | $111,100 |
| 2024 | $3,323 | $141,400 | $30,300 | $111,100 |
| 2023 | $3,252 | $141,400 | $30,300 | $111,100 |
| 2022 | $3,239 | $141,400 | $111,100 | $30,300 |
| 2021 | $3,239 | $141,400 | $30,300 | $111,100 |
| 2020 | $3,239 | $141,400 | $30,300 | $111,100 |
| 2019 | $3,179 | $141,400 | $30,300 | $111,100 |
| 2018 | $3,074 | $141,400 | $30,300 | $111,100 |
| 2017 | $2,968 | $141,400 | $30,300 | $111,100 |
| 2016 | -- | $141,400 | $30,300 | $111,100 |
| 2015 | -- | $141,400 | $30,300 | $111,100 |
| 2014 | -- | $141,400 | $30,300 | $111,100 |
Property History
| Date | Event | Price | Change | Sq Ft Price |
|---|---|---|---|---|
| 05/24/2025 05/24/25 | For Sale | $299,000 | 0.0% | $235 / Sq Ft |
| 04/01/2015 04/01/15 | Rented | $1,425 | 0.0% | -- |
| 03/02/2015 03/02/15 | Under Contract | -- | -- | -- |
| 02/17/2015 02/17/15 | For Rent | $1,425 | -1.7% | -- |
| 08/27/2014 08/27/14 | Rented | $1,450 | -3.3% | -- |
| 08/26/2014 08/26/14 | Under Contract | -- | -- | -- |
| 06/26/2014 06/26/14 | For Rent | $1,500 | +1.7% | -- |
| 04/03/2012 04/03/12 | Rented | $1,475 | 0.0% | -- |
| 04/03/2012 04/03/12 | Under Contract | -- | -- | -- |
| 03/19/2012 03/19/12 | For Rent | $1,475 | -- | -- |
Purchase History
| Date | Type | Sale Price | Title Company |
|---|---|---|---|
| Warranty Deed | $15,000 | -- | |
| Deed | $135,000 | -- | |
| Quit Claim Deed | -- | -- |
Mortgage History
| Date | Status | Loan Amount | Loan Type |
|---|---|---|---|
| Previous Owner | $98,737 | New Conventional | |
| Previous Owner | $108,000 | Purchase Money Mortgage |
Similar Homes in Allentown, PA
Source: Bright MLS
MLS Number: PALH2012004
APN: 548779103490-1
- 1959 Whitehall Ave
- 0 Maria Ln
- 1995 Pierce Dr
- 2110 Huckleberry Rd
- 2210 Grove St
- 1825 W Columbia St
- 1590 Abigail Ln Unit LOT 59
- 1590 Abigail Ln
- 1711 Elmhurst Dr
- 1881 Redwood Dr
- 1703 Saratoga Ct
- 1150 N 19th St
- 1134 N 26th St
- 1813 W Pennsylvania St Unit 1819
- 2117 W Highland St
- 28 Lincoln Place
- 2820 W Pennsylvania St
- 1942 Schadt Ave
- 1131 N 28th St
- 1420 Leicester Place
