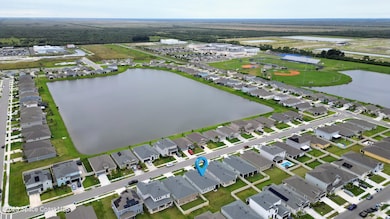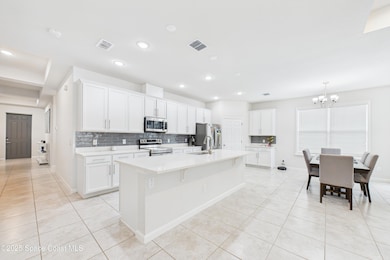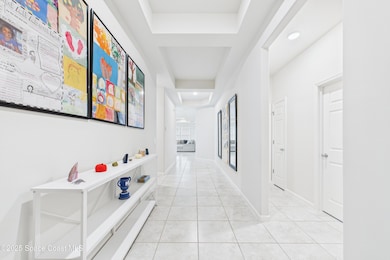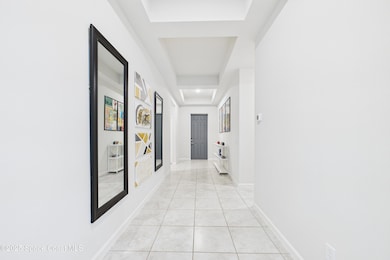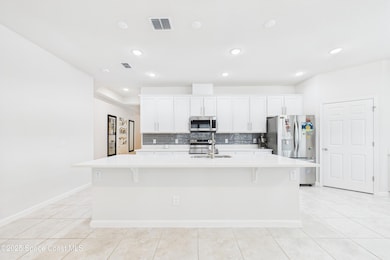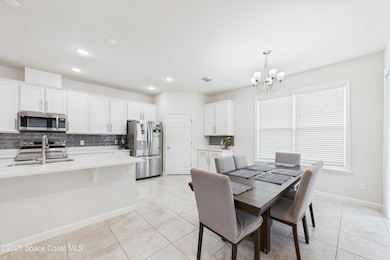
2359 Bonnyton Ln NW Palm Bay, FL 32907
River Lakes NeighborhoodEstimated payment $2,501/month
Highlights
- Open Floorplan
- Hurricane or Storm Shutters
- Walk-In Closet
- Community Pool
- Rear Porch
- Views
About This Home
Welcome home to this elegant 4 bedroom, 2 bathroom residence in the highly desirable gated community of St Johns Preserve. Filled with natural light and high ceilings, this home offers an open concept layout perfect for modern Florida living. The gourmet kitchen features quartz countertops, 42 inch shaker cabinetry, and a large island overlooking the spacious family room. The primary suite includes a private bath with dual sinks, a glass enclosed shower, and an impressive L shaped walk in closet with abundant space. A screened and covered patio extends your living area outdoors for easy relaxation. Additional features include a Rheem hybrid water heater for energy efficiency and a private well irrigation system for cost savings. The two car garage offers epoxy flooring and a full wall of shelving for exceptional storage. $20k+ of upgrades!! Conveniently located near beaches, shopping, dining, and I 95, this home blends comfort, sophistication, and style in a premier community.
Home Details
Home Type
- Single Family
Est. Annual Taxes
- $5,481
Year Built
- Built in 2022
Lot Details
- 6,098 Sq Ft Lot
- Property fronts a private road
- Northwest Facing Home
- Front and Back Yard Sprinklers
- Few Trees
HOA Fees
- $55 Monthly HOA Fees
Parking
- 2 Car Garage
Home Design
- Shingle Roof
- Concrete Siding
- Stone Veneer
- Stucco
Interior Spaces
- 1,988 Sq Ft Home
- 1-Story Property
- Open Floorplan
- Hurricane or Storm Shutters
- Property Views
Kitchen
- Electric Range
- Microwave
- Dishwasher
- Kitchen Island
- Disposal
Flooring
- Carpet
- Tile
Bedrooms and Bathrooms
- 4 Bedrooms
- Split Bedroom Floorplan
- Walk-In Closet
- 2 Full Bathrooms
Laundry
- Laundry in unit
- Dryer
- Washer
Outdoor Features
- Rear Porch
Schools
- Jupiter Elementary School
- Central Middle School
- Heritage High School
Utilities
- Central Heating and Cooling System
- High-Efficiency Water Heater
- Cable TV Available
Listing and Financial Details
- Assessor Parcel Number 28-36-32-02-0000h.0-0012.00
Community Details
Overview
- Association fees include ground maintenance
- Artemis Lifestyles Association
- St Johns Preserve Subdivision
Recreation
- Community Pool
Map
Home Values in the Area
Average Home Value in this Area
Tax History
| Year | Tax Paid | Tax Assessment Tax Assessment Total Assessment is a certain percentage of the fair market value that is determined by local assessors to be the total taxable value of land and additions on the property. | Land | Improvement |
|---|---|---|---|---|
| 2025 | $5,481 | $326,480 | -- | -- |
| 2024 | $5,372 | $336,790 | -- | -- |
| 2023 | $5,372 | $326,990 | $50,000 | $276,990 |
| 2022 | $958 | $50,000 | $0 | $0 |
Property History
| Date | Event | Price | List to Sale | Price per Sq Ft | Prior Sale |
|---|---|---|---|---|---|
| 10/30/2025 10/30/25 | For Sale | $379 | -99.9% | $0 / Sq Ft | |
| 11/30/2022 11/30/22 | Sold | $354,824 | +1.4% | $178 / Sq Ft | View Prior Sale |
| 01/10/2022 01/10/22 | Pending | -- | -- | -- | |
| 01/07/2022 01/07/22 | For Sale | $349,780 | -- | $176 / Sq Ft |
Purchase History
| Date | Type | Sale Price | Title Company |
|---|---|---|---|
| Special Warranty Deed | $354,900 | -- |
About the Listing Agent

Licensed Broker Associate and dynamic real estate professional with a strong track record in residential sales, leadership, and client satisfaction. As the team lead of Team 321 Launch at REAL Broker, Samantha brings a high-performance mindset and deep market knowledge to every transaction. Ranked in the top 1% of realtors nationwide, Samantha was honored with the Rising Star Award in 2021 and the coveted Top Producer Award for GK Realty Group in both 2022 and 2023. In 2024. Known for her
Samantha's Other Listings
Source: Space Coast MLS (Space Coast Association of REALTORS®)
MLS Number: 1060931
APN: 28-36-32-02-0000H.0-0012.00
- 2438 Bonnyton Ln
- 2420 Roygaris St
- 2096 Kylar Dr NW
- 2693 Pinwherry St NW
- 2312 Carrick St
- 2382 Carrick St
- 2480 Roygaris St NW
- 2422 Carrick St
- 2452 Carrick St
- 2413 Carrick St
- 346 Kylar Dr NW
- 817 Soleway Ave NW
- 405 Kylar Dr NW
- 788 Soleway Ave NW
- 1208 Soleway Ave NW
- Alexandria II Plan at St. Johns Preserve
- Hannah Plan at St. Johns Preserve
- Cloverdale Plan at St. Johns Preserve
- Meadowood Plan at St. Johns Preserve
- Seagrass Plan at St. Johns Preserve
- 2672 Pinwherry St NW
- 515 Kylar Dr NW
- 2482 Carrick St
- 1126 Kylar Dr NW
- 664 Veridian Cir NW
- 699 Veridian Cir NW
- 715 Veridian Cir NW
- 2243 Antarus Dr NW
- 1866 Pindo Ct NW
- 1874 Delki St NW
- 1790 Lantana Ct NW
- 1810 Pace Dr NW
- 1775 Diablo Cir SW
- 1760 Diablo Cir SW
- 1520 Diablo Cir SW
- 1496 Diablo Cir SW
- 400 Krassner Dr NW
- 1505 Diablo Cir SW
- 1475 Diablo Cir SW
- 225 Gordon Rd NW

