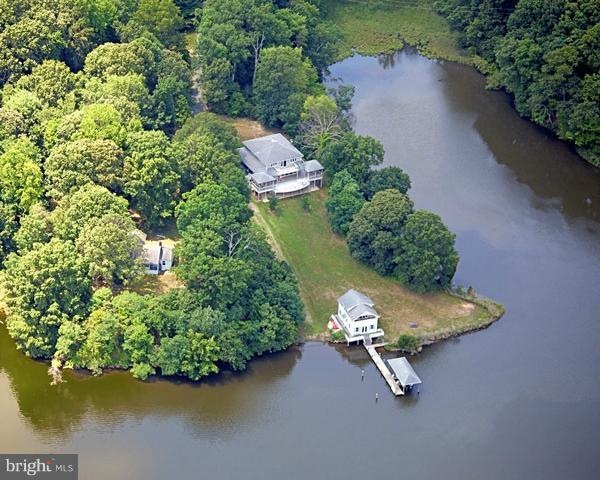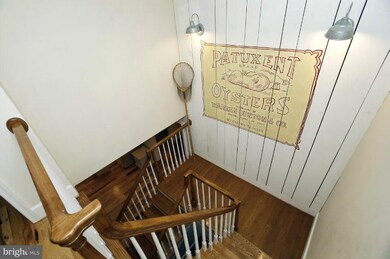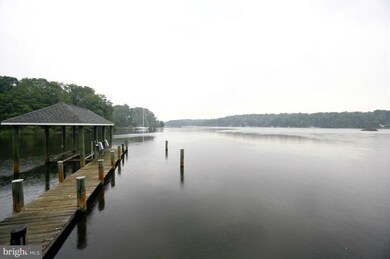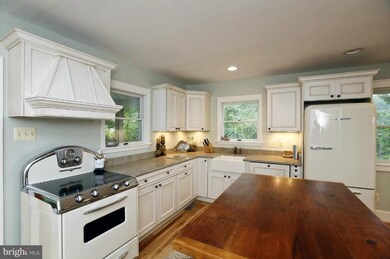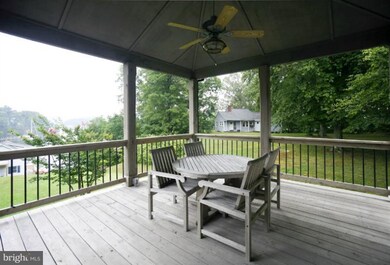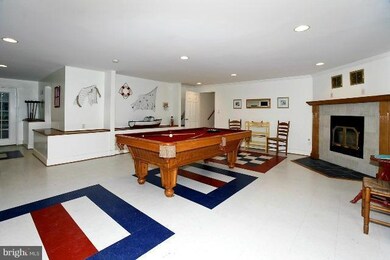
2359 Garrity Rd Saint Leonard, MD 20685
Saint Leonard NeighborhoodEstimated Value: $1,308,042 - $2,056,000
Highlights
- Boathouse
- 1 Boat Dock
- Guest House
- 2,000 Feet of Waterfront
- Pier
- Horses Allowed On Property
About This Home
As of November 2012THE VISTAS FROM THIS PROPERTY WITH HISTORY AS A WWII CHILDREN'S RETREAT FROM DC AREA ARE LIKE NO OTHER. VERY PRIVATE 14 ACRE WOODED COMPOUND ON THE FINEST CREEK IN CALVERT COUNTY. LARGE COASTAL HOME WITH MAG VIEWS FROM INDOOR/OUTDOOR LIVING SPACES. TWO LEVEL BOAT HOUSE WITH FULL BATH, BALCONY AND MORE. PRIVATE PIER WITH RARE COVERED SLIP, DEEP WATER. SECOND COTTAGE FOR REPLACEMENT, GREAT HISTORY!
Last Agent to Sell the Property
Berkshire Hathaway HomeServices PenFed Realty License #17858 Listed on: 11/22/2011

Last Buyer's Agent
Berkshire Hathaway HomeServices PenFed Realty License #17858 Listed on: 11/22/2011

Home Details
Home Type
- Single Family
Est. Annual Taxes
- $11,229
Year Built
- Built in 1989 | Remodeled in 2009
Lot Details
- 14 Acre Lot
- 2,000 Feet of Waterfront
- Home fronts navigable water
- Premium Lot
- The property's topography is level, moderate slope
- Wooded Lot
- Backs to Trees or Woods
- Property is in very good condition
- Property is zoned RUR
Property Views
- Water
- Scenic Vista
- Garden
Home Design
- Craftsman Architecture
- Asphalt Roof
- Wood Siding
- Vinyl Siding
Interior Spaces
- Property has 3 Levels
- Open Floorplan
- Recessed Lighting
- 2 Fireplaces
- Fireplace With Glass Doors
- Insulated Windows
- Sliding Doors
- Insulated Doors
- Entrance Foyer
- Great Room
- Family Room Off Kitchen
- Combination Kitchen and Living
- Breakfast Room
- Library
- Sauna
- Wood Flooring
- Attic
Kitchen
- Gourmet Kitchen
- Electric Oven or Range
- Microwave
- Dishwasher
- Kitchen Island
Bedrooms and Bathrooms
- 5 Bedrooms | 2 Main Level Bedrooms
- En-Suite Primary Bedroom
- En-Suite Bathroom
- 4 Full Bathrooms
Laundry
- Laundry Room
- Dryer
- Washer
Finished Basement
- Walk-Out Basement
- Connecting Stairway
- Side Exterior Basement Entry
Parking
- Gravel Driveway
- Off-Street Parking
Outdoor Features
- Pier
- Water Access
- Physical Dock Slip Conveys
- Boathouse
- 1 Boat Dock
- 2 Powered Boats Permitted
- 3 Non-Powered Boats Permitted
- Balcony
- Deck
- Shed
- Storage Shed
- Porch
Utilities
- Heat Pump System
- Well
- Electric Water Heater
- Septic Tank
- Cable TV Available
Additional Features
- Guest House
- Horses Allowed On Property
Community Details
- No Home Owners Association
- Built by NORRIS COVE CAMP
- Coastal Retreat
Listing and Financial Details
- Assessor Parcel Number 0501025538
Ownership History
Purchase Details
Home Financials for this Owner
Home Financials are based on the most recent Mortgage that was taken out on this home.Purchase Details
Purchase Details
Purchase Details
Similar Homes in the area
Home Values in the Area
Average Home Value in this Area
Purchase History
| Date | Buyer | Sale Price | Title Company |
|---|---|---|---|
| Colaizzi Roger A | $1,050,000 | None Available | |
| Irion Mark S | $1,031,500 | -- | |
| Ursic Patricia M | -- | -- | |
| Ursic Patricia M | -- | -- | |
| Ursic Patricia M | -- | -- |
Mortgage History
| Date | Status | Borrower | Loan Amount |
|---|---|---|---|
| Open | Colaizzi Roger A | $840,000 | |
| Previous Owner | Irion Mark S | $611,000 |
Property History
| Date | Event | Price | Change | Sq Ft Price |
|---|---|---|---|---|
| 11/02/2012 11/02/12 | Sold | $1,130,000 | -5.6% | $233 / Sq Ft |
| 08/20/2012 08/20/12 | Pending | -- | -- | -- |
| 06/11/2012 06/11/12 | Price Changed | $1,197,000 | -4.2% | $247 / Sq Ft |
| 01/10/2012 01/10/12 | Price Changed | $1,250,000 | -10.4% | $258 / Sq Ft |
| 11/22/2011 11/22/11 | For Sale | $1,395,000 | -- | $288 / Sq Ft |
Tax History Compared to Growth
Tax History
| Year | Tax Paid | Tax Assessment Tax Assessment Total Assessment is a certain percentage of the fair market value that is determined by local assessors to be the total taxable value of land and additions on the property. | Land | Improvement |
|---|---|---|---|---|
| 2024 | $11,910 | $1,083,733 | $0 | $0 |
| 2023 | $10,958 | $1,034,100 | $614,700 | $419,400 |
| 2022 | $10,717 | $1,011,133 | $0 | $0 |
| 2021 | $10,282 | $988,167 | $0 | $0 |
| 2020 | $10,282 | $965,200 | $597,200 | $368,000 |
| 2019 | $10,239 | $956,800 | $0 | $0 |
| 2018 | $10,138 | $948,400 | $0 | $0 |
| 2017 | $10,188 | $940,000 | $0 | $0 |
| 2016 | -- | $933,133 | $0 | $0 |
| 2015 | $11,382 | $926,300 | $0 | $0 |
| 2014 | $11,382 | $919,400 | $0 | $0 |
Agents Affiliated with this Home
-
Chris McNelis

Seller's Agent in 2012
Chris McNelis
BHHS PenFed (actual)
(410) 610-4045
17 in this area
231 Total Sales
Map
Source: Bright MLS
MLS Number: 1004643832
APN: 01-025538
- 8328 Ridge View Rd
- 8202 Sycamore Rd
- 8502 Spruce Ct
- 8310 Circle Dr
- 7933 Orange Dr
- 7810 Kirby Ct
- 733 Skyview Dr
- 572 Evergreen Ct
- 2745 Vivians Way
- 7251 Bond St
- 8250 Doewood Rd
- 8540 Perch Ct
- 8465 Pine Blvd
- 8453 Pine Blvd
- 7335 Perry Ln
- 8073 Cardinal Cir
- 420 White Sands Dr
- 2037 Indian Cir
- 2031 Indian Cir
- 327 White Sands Dr
- 2359 Garrity Rd
- 2251 Garrity Rd
- 2247 Garrity Rd
- 2243 Garrity Rd
- 8442 Mackall Rd
- 8434 Mackall Rd
- 2237 Garrity Rd
- 1656 Parran Rd
- 2231 Garrity Rd
- 2225 Garrity Rd
- 2403 Garrity Rd
- 8430 Mackall Rd
- 8446 Mackall Rd
- 2219 Garrity Rd
- 1222 White Sands Dr
- 1218 White Sands Dr
- 1226 White Sands Dr
- 1230 White Sands Dr
- 1650 Parran Rd
- 1234 White Sands Dr
