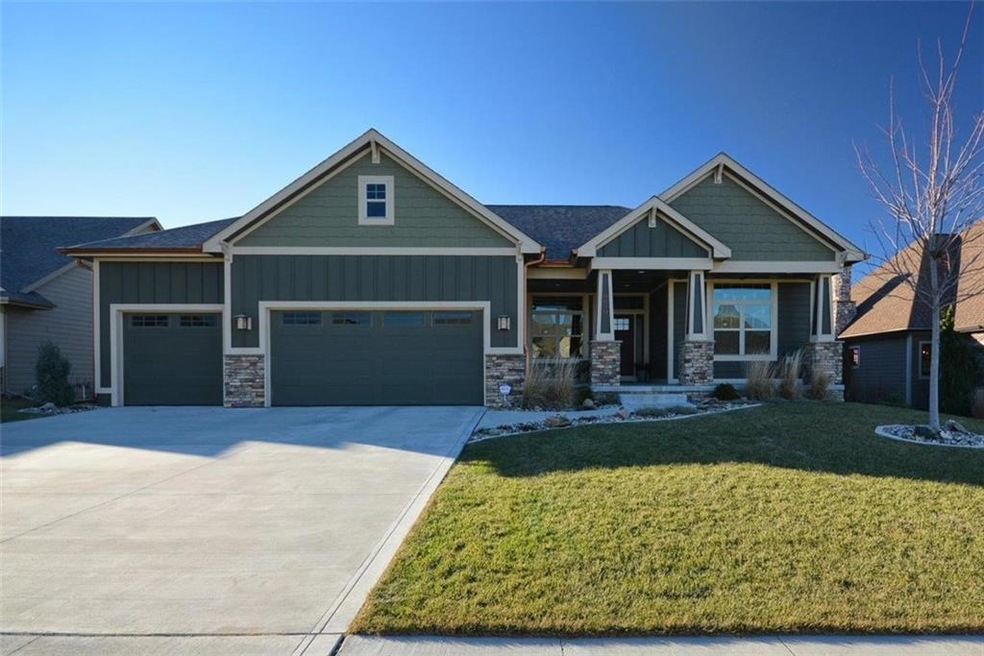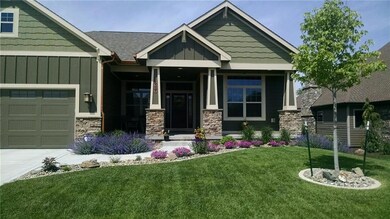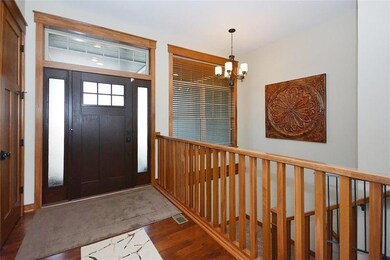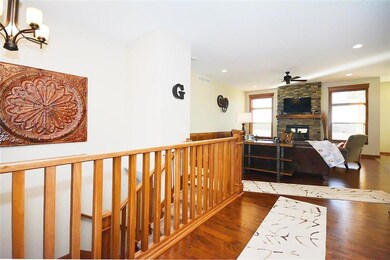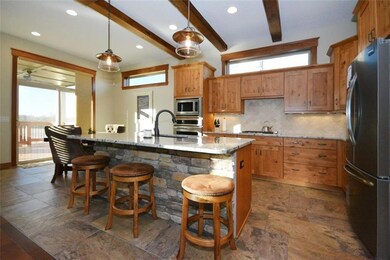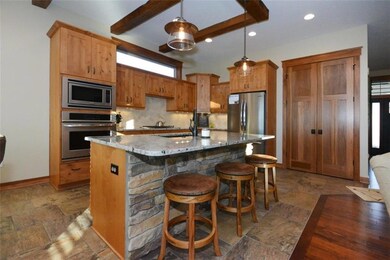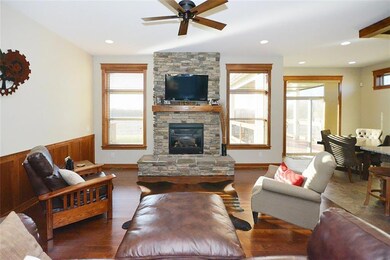
2359 Hearthstone Cir SW Altoona, IA 50009
Estimated Value: $472,279 - $507,000
Highlights
- Ranch Style House
- Wood Flooring
- Mud Room
- Clay Elementary School Rated A-
- 1 Fireplace
- No HOA
About This Home
As of July 2017Altoona is growing and this neighborhood takes the cake. Hearthstone is one of the only neighborhoods in town that featured the DM Home Show. The value of being on this quiet horse shoe and backing to the farm field and trees will is not measurable. Enjoy the setting sun on your covered deck or private master bedroom deck. This home has many elegant features including 10 ft ceilings, 8 foot solid doors, an extra deep garage or a doorless tile shower. The mud room has a creative dog shower and this feature is one you want! Wood floors run through the living room and kitchen and make for an extraordinary style. There are multiple transom windows throughout the home that add light in places that just make sense. The real barn beams in the kitchen and the country wet bar in the basement make this home unique and eye popping. The exterior of the home isn’t all garage like most and the large front porch makes for a fantastic curb appeal. This home is a must see.
Co-Listed By
Judd Schira
RE/MAX Precision
Home Details
Home Type
- Single Family
Est. Annual Taxes
- $6,988
Year Built
- Built in 2013
Lot Details
- 0.27 Acre Lot
- Property is zoned R-5
Home Design
- Ranch Style House
- Asphalt Shingled Roof
- Stone Siding
- Cement Board or Planked
Interior Spaces
- 1,684 Sq Ft Home
- Wet Bar
- 1 Fireplace
- Mud Room
- Family Room Downstairs
- Dining Area
- Finished Basement
- Natural lighting in basement
- Fire and Smoke Detector
- Laundry on main level
Kitchen
- Eat-In Kitchen
- Stove
- Microwave
- Dishwasher
Flooring
- Wood
- Carpet
- Tile
Bedrooms and Bathrooms
Parking
- 3 Car Attached Garage
- Driveway
Utilities
- Forced Air Heating and Cooling System
- Cable TV Available
Community Details
- No Home Owners Association
Listing and Financial Details
- Assessor Parcel Number 17100360962018
Ownership History
Purchase Details
Purchase Details
Home Financials for this Owner
Home Financials are based on the most recent Mortgage that was taken out on this home.Purchase Details
Home Financials for this Owner
Home Financials are based on the most recent Mortgage that was taken out on this home.Similar Homes in Altoona, IA
Home Values in the Area
Average Home Value in this Area
Purchase History
| Date | Buyer | Sale Price | Title Company |
|---|---|---|---|
| Eric D Mason Revocable Trust | -- | None Listed On Document | |
| Mason Eric D | $380,000 | Declaration Field | |
| Gabriel Andrew J | $65,000 | None Available |
Mortgage History
| Date | Status | Borrower | Loan Amount |
|---|---|---|---|
| Previous Owner | Mason Jacolyn A | $340,000 | |
| Previous Owner | Gabriel Andew J | $332,000 | |
| Previous Owner | Gabriel Andrew J | $27,300 | |
| Previous Owner | Gabriel Andrew J | $366,500 | |
| Previous Owner | Gabriel Andrew J | $410,000 | |
| Previous Owner | Gabriel Andrew J | $65,000 |
Property History
| Date | Event | Price | Change | Sq Ft Price |
|---|---|---|---|---|
| 07/05/2017 07/05/17 | Sold | $380,000 | -11.6% | $226 / Sq Ft |
| 06/05/2017 06/05/17 | Pending | -- | -- | -- |
| 12/30/2016 12/30/16 | For Sale | $430,000 | -- | $255 / Sq Ft |
Tax History Compared to Growth
Tax History
| Year | Tax Paid | Tax Assessment Tax Assessment Total Assessment is a certain percentage of the fair market value that is determined by local assessors to be the total taxable value of land and additions on the property. | Land | Improvement |
|---|---|---|---|---|
| 2024 | $7,760 | $460,900 | $62,900 | $398,000 |
| 2023 | $7,594 | $460,900 | $62,900 | $398,000 |
| 2022 | $7,498 | $381,100 | $54,300 | $326,800 |
| 2021 | $8,182 | $381,100 | $54,300 | $326,800 |
| 2020 | $8,044 | $395,000 | $55,000 | $340,000 |
| 2019 | $6,588 | $395,000 | $55,000 | $340,000 |
| 2018 | $6,594 | $394,000 | $65,000 | $329,000 |
| 2017 | $6,804 | $394,000 | $65,000 | $329,000 |
| 2016 | $6,784 | $373,600 | $59,000 | $314,600 |
| 2015 | $6,784 | $373,600 | $59,000 | $314,600 |
| 2014 | $8 | $351,000 | $56,200 | $294,800 |
Agents Affiliated with this Home
-
Timothy Scheib

Seller's Agent in 2017
Timothy Scheib
RE/MAX
(515) 313-7103
8 in this area
390 Total Sales
-
J
Seller Co-Listing Agent in 2017
Judd Schira
RE/MAX
-
Jaemi Poncy

Buyer's Agent in 2017
Jaemi Poncy
RE/MAX
(515) 556-2313
11 in this area
108 Total Sales
Map
Source: Des Moines Area Association of REALTORS®
MLS Number: 530270
APN: 171-00360962018
- 2327 Hearthstone Cir SW
- 1746 Driftwood Dr SW
- 1738 Everwood Ct SW
- 2610 8th Ave SW
- 503 16th Avenue Ct SE
- 1736 Ashwood Dr SW
- 1916 3rd Ave SW
- 2904 6th Ave SW
- 212 Dooley Ct SW
- 1538 Cardiff Ct
- 2904 3rd Ave SW
- 2920 3rd Ave SW
- 2925 3rd Ave SW
- 327 29th St SW
- 400 29th St SW
- 311 29th St SW
- 403 29th St SW
- 335 29th St SW
- 319 29th St SW
- 303 29th St SW
- 2359 Hearthstone Cir SW
- 2367 Hearthstone Cir SW
- 2351 Hearthstone Cir SW
- 2343 Hearthstone Cir SW
- 2358 Hearthstone Cir SW
- 2350 Hearthstone Cir SW
- 2366 Hearthstone Cir SW
- 2335 Hearthstone Cir SW
- 2342 Hearthstone Cir SW
- 815 21st St SW
- 807 21st St SW
- 2202 Hearthstone Cir SW
- 2216 Hearthstone Cir SW
- 2208 Hearthstone Cir SW
- 709 21st St SW
- 2322 Hearthstone Cir SW
- 2224 Hearthstone Cir SW
- 701 21st St SW
- 718 Stonegate Ct SW
- 2232 Hearthstone Cir SW
