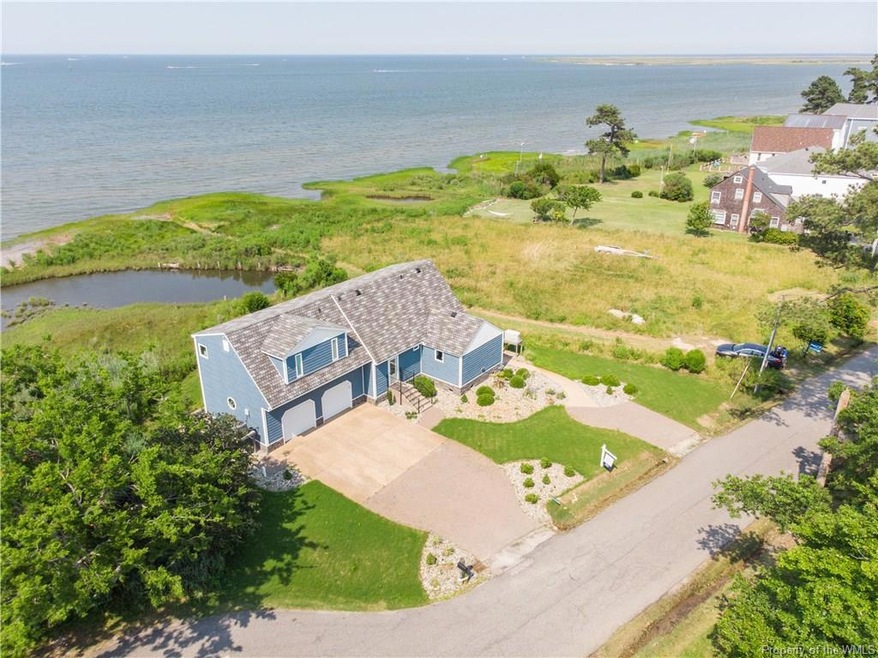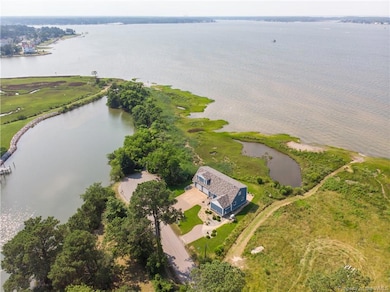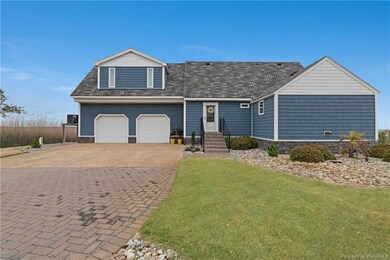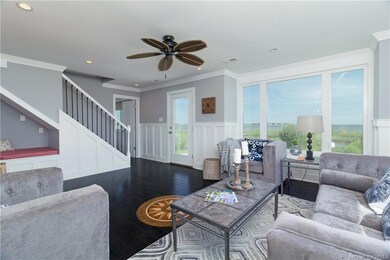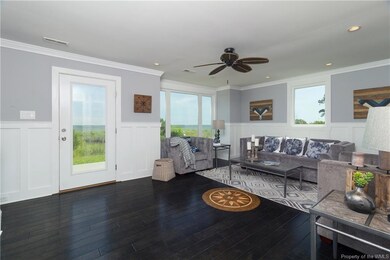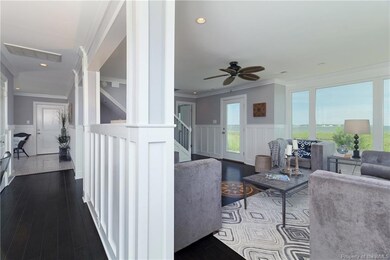
236 Beach Rd Poquoson, VA 23662
Poquoson Shores NeighborhoodEstimated Value: $616,000 - $973,000
Highlights
- Home fronts navigable water
- ENERGY STAR Certified Homes
- Wood Flooring
- Cape Cod Architecture
- Deck
- Thermal Windows
About This Home
As of December 2018Simply amazing describes this waterfront home! Located on the Poquoson River with endless views of the Chesapeake! Don't let the age fool you, this home has been TOTALLY renovated with all the upgrades and charm one desires! Upgrades include 6 burner 48" Wolf gas stove top, 48" Subzero refrigerator, custom tile and wood flooring, black granite counters with Italian Carrara marble counter top island, wainscoting in every room, 50 year Country Mansion II roof shingles, dual zone HVAC systems, 20 KW natural gas powered Generac generator, deep well and in-ground sprinkler system, brick paver and aggregate driveway with 2nd parking pad, Blue Coastal rated vinyl, and the list goes on and on!
Last Agent to Sell the Property
RE/MAX Peninsula License #0225112320 Listed on: 04/18/2018

Last Buyer's Agent
Non-Member Non-Member
Williamsburg Multiple Listing Service
Home Details
Home Type
- Single Family
Est. Annual Taxes
- $4,789
Year Built
- Built in 1946
Lot Details
- 0.8 Acre Lot
- Home fronts navigable water
- Property Fronts a Bay or Harbor
Home Design
- Cape Cod Architecture
- Cottage
- Composition Roof
- Shingle Siding
- Vinyl Siding
Interior Spaces
- 2,360 Sq Ft Home
- 1.5-Story Property
- Ceiling height of 9 feet or more
- Ceiling Fan
- Recessed Lighting
- Thermal Windows
- Crawl Space
- Attic Access Panel
Kitchen
- Eat-In Kitchen
- Gas Cooktop
- Microwave
- Dishwasher
- ENERGY STAR Qualified Appliances
- Disposal
Flooring
- Wood
- Carpet
- Tile
Bedrooms and Bathrooms
- 3 Bedrooms
- Walk-In Closet
Parking
- 2.5 Car Attached Garage
- Driveway
Schools
- Poquoson Elementary And Middle School
- Poquoson High School
Utilities
- Forced Air Zoned Heating and Cooling System
- Heating System Uses Natural Gas
- Electric Water Heater
Additional Features
- ENERGY STAR Certified Homes
- Deck
Listing and Financial Details
- Assessor Parcel Number 05-11-00-0010
Ownership History
Purchase Details
Home Financials for this Owner
Home Financials are based on the most recent Mortgage that was taken out on this home.Purchase Details
Home Financials for this Owner
Home Financials are based on the most recent Mortgage that was taken out on this home.Purchase Details
Home Financials for this Owner
Home Financials are based on the most recent Mortgage that was taken out on this home.Purchase Details
Home Financials for this Owner
Home Financials are based on the most recent Mortgage that was taken out on this home.Similar Homes in Poquoson, VA
Home Values in the Area
Average Home Value in this Area
Purchase History
| Date | Buyer | Sale Price | Title Company |
|---|---|---|---|
| Gottfried Mark E | $564,900 | Attorney | |
| Klein Michael C | $499,950 | Advance Title & Abstract Inc | |
| Rider Michael G | $500,000 | -- | |
| Gault Michael K | $310,000 | -- |
Mortgage History
| Date | Status | Borrower | Loan Amount |
|---|---|---|---|
| Open | Gottfried Mark E | $425,500 | |
| Closed | Gottfried Mark E | $436,900 | |
| Previous Owner | Klein Michael C | $505,808 | |
| Previous Owner | Rider Michael G | $405,000 | |
| Previous Owner | Gault Michael | $200,000 | |
| Previous Owner | Gault Michael K | $200,000 | |
| Previous Owner | Gault Michael K | $294,500 |
Property History
| Date | Event | Price | Change | Sq Ft Price |
|---|---|---|---|---|
| 12/03/2018 12/03/18 | Sold | $499,950 | -7.4% | $212 / Sq Ft |
| 10/12/2018 10/12/18 | Pending | -- | -- | -- |
| 07/31/2018 07/31/18 | Price Changed | $539,950 | -1.8% | $229 / Sq Ft |
| 04/18/2018 04/18/18 | For Sale | $549,950 | +10.0% | $233 / Sq Ft |
| 07/21/2014 07/21/14 | Sold | $500,000 | 0.0% | $212 / Sq Ft |
| 05/27/2014 05/27/14 | Pending | -- | -- | -- |
| 01/17/2014 01/17/14 | For Sale | $500,000 | -- | $212 / Sq Ft |
Tax History Compared to Growth
Tax History
| Year | Tax Paid | Tax Assessment Tax Assessment Total Assessment is a certain percentage of the fair market value that is determined by local assessors to be the total taxable value of land and additions on the property. | Land | Improvement |
|---|---|---|---|---|
| 2024 | $6,808 | $597,200 | $252,000 | $345,200 |
| 2023 | $6,629 | $597,200 | $252,000 | $345,200 |
| 2022 | $6,505 | $575,700 | $252,000 | $323,700 |
| 2021 | $6,505 | $531,400 | $207,700 | $323,700 |
| 2020 | $0 | $489,400 | $207,700 | $281,700 |
| 2019 | -- | $489,400 | $207,700 | $281,700 |
| 2018 | -- | $447,600 | $207,700 | $239,900 |
| 2017 | -- | $447,600 | $207,700 | $239,900 |
| 2016 | -- | $447,600 | $207,700 | $239,900 |
| 2015 | -- | $333,100 | $183,300 | $149,800 |
| 2013 | -- | $319,400 | $183,300 | $136,100 |
Agents Affiliated with this Home
-
Lila Nicolls

Seller's Agent in 2018
Lila Nicolls
RE/MAX
(757) 696-3636
1 in this area
96 Total Sales
-
N
Buyer's Agent in 2018
Non-Member Non-Member
VA_WMLS
-
Deb Kelly

Seller's Agent in 2014
Deb Kelly
RE/MAX Capital
(757) 749-4073
3 in this area
214 Total Sales
Map
Source: Williamsburg Multiple Listing Service
MLS Number: 1813678
APN: 05-11-00-0010
- 2 Hollingsworth Way
- 89 Sandy Bay Dr
- 5 Bessies Landing Dr
- 21 Bayview Dr
- 28 Pasture Rd
- 15+AC Browns Neck Rd
- 20 Ferguson St
- 105 Rens Rd Unit 2
- 105 Rens Rd Unit Lot 48
- 105 Rens Rd Unit Lot 36
- 105 Rens Rd Unit 74
- 103 Darden Dr
- 102 Blue Crab Dr
- 100 Blue Crab Dr
- 1309 Dare Rd
- 6 Lessies Dr
- 127 Freemoor Dr
- 31 Kelsor Dr
- 15 Pickins Dr
- 20 Pickins Dr
