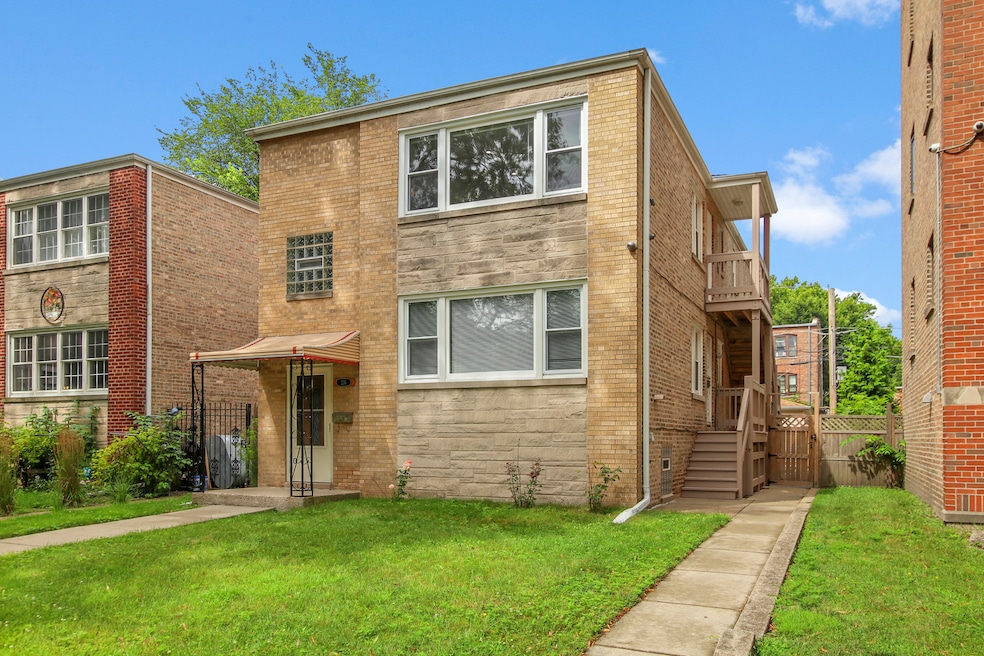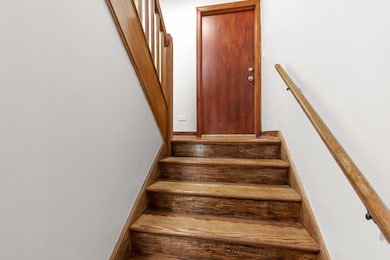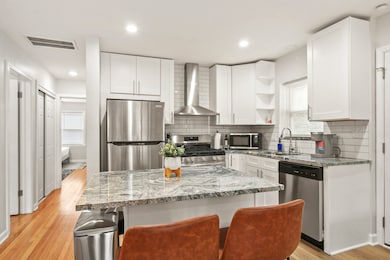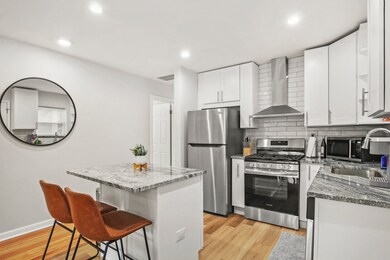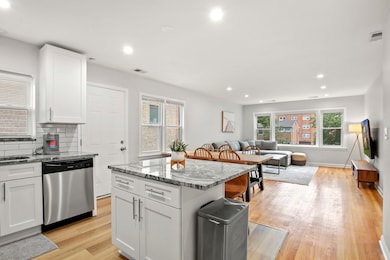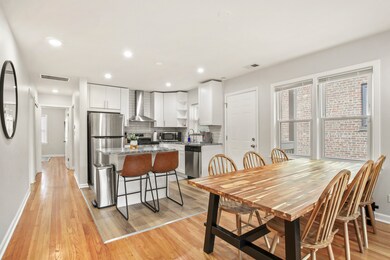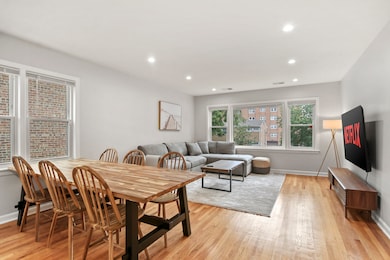236 Callan Ave Unit 3 Evanston, IL 60202
Southeast Evanston NeighborhoodHighlights
- Landscaped Professionally
- Wood Flooring
- Cul-De-Sac
- Lincoln Elementary School Rated A
- Sundeck
- 1-minute walk to Kee Lee Tot Lot
About This Home
Location , Location , Location Top floor unit 3 bed 1 bath unit in desirable Evanston. New appliances dish washer , garbage disposal Free laundry , Central A/C and furnace , humidifier . Only 5 minutes from Howard train station , 15 minutes to the beach not too far from Northwestern , great schools next to three parks , very quiet area. OWNER IS ASKING FOR APPLICANTS TO HAVE 675 CREDIT SCORE OR BETTER. CREDIT AND BACKGROUND CHECK RUN AND PAID FOR BY ANYONE OVER THE AGE OF 18. OWNERS ARE LOOKING/ASKING FOR A 12+ MONTH LEASE.
Listing Agent
Core Realty & Investments, Inc License #475174750 Listed on: 11/11/2025

Property Details
Home Type
- Multi-Family
Year Built
- Built in 1960 | Remodeled in 2023
Lot Details
- Lot Dimensions are 33x125
- Cul-De-Sac
- Partially Fenced Property
- Wood Fence
- Landscaped Professionally
Home Design
- Garden Home
- Property Attached
- Entry on the 3rd floor
- Brick Exterior Construction
- Asphalt Roof
- Stone Siding
- Concrete Perimeter Foundation
Interior Spaces
- 1,100 Sq Ft Home
- 3-Story Property
- Blinds
- Six Panel Doors
- Living Room
- Family or Dining Combination
- Wood Flooring
- Sump Pump
- Carbon Monoxide Detectors
Bedrooms and Bathrooms
- 3 Bedrooms
- 3 Potential Bedrooms
- 1 Full Bathroom
- Soaking Tub
Laundry
- Laundry Room
- Sink Near Laundry
Parking
- 3 Parking Spaces
- Off-Street Parking
- Parking Included in Price
- Unassigned Parking
Schools
- Evanston Twp High School
Utilities
- Central Air
- Heating System Uses Natural Gas
- Individual Controls for Heating
- 100 Amp Service
- Lake Michigan Water
- Multiple Water Heaters
- Gas Water Heater
- Cable TV Available
Additional Features
- Doors are 36 inches wide or more
- Property is near a bus stop
Listing and Financial Details
- Property Available on 10/15/24
- Rent includes water, scavenger, security, lawn care, snow removal, air conditioning
Community Details
Amenities
- Sundeck
- Building Patio
- Picnic Area
- Common Area
- Laundry Facilities
- Community Storage Space
Recreation
- Park
- Bike Trail
Pet Policy
- No Pets Allowed
Additional Features
- 3 Units
- Security Lighting
Map
Source: Midwest Real Estate Data (MRED)
MLS Number: 12513799
- 612 Mulford St Unit 203
- 617 Case Place Unit 2
- 705 Case St
- 201 Custer Ave Unit G
- 136 Clyde Ave Unit 2S
- 123 Callan Ave Unit 2N
- 817 Brummel St Unit 1S
- 819 Brummel St Unit 3S
- 7520 N Winchester Ave Unit GE
- 7523 N Seeley Ave Unit 1
- 250 Ridge Ave Unit 2J
- 7511 N Damen Ave Unit D2
- 200 Ridge Ave Unit 2C
- 7730 N Paulina St Unit 1
- 606B South Blvd
- 828 Oakton St Unit 3F
- 828 Oakton St Unit 5F
- 7433 N Damen Ave
- 340 Ridge Ave Unit 1
- 356 Ridge Ave Unit 6-2
- 236 Callan Ave Unit 2
- 226 Callan Ave Unit 3
- 235 Custer Ave Unit 3
- 233 Custer Ave Unit 3
- 225 Custer Ave Unit 3
- 617 Case Place Unit 2
- 335 Custer Ave Unit 2S
- 135 Custer Ave Unit 3
- 135 Custer Ave Unit 1
- 408 Custer Ave Unit 2
- 7545 N Winchester Ave Unit 303
- 7545 N Winchester Ave Unit 202
- 7545 N Winchester Ave Unit 305
- 7541 N Winchester Ave
- 7541 N Winchester Ave
- 811 Dobson St Unit 1E
- 303 Ridge Ave Unit 1
- 1724 W Juneway Terrace Unit 3A
- 1722 W Juneway Terrace Unit 3
- 7528 N Seeley Ave
