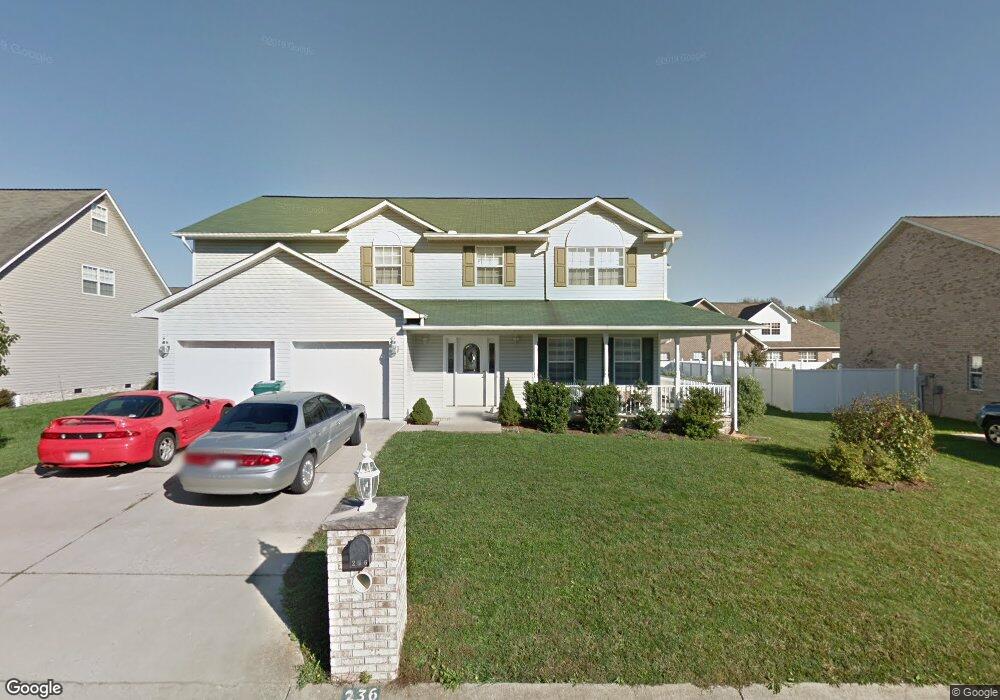
236 Frazier Way Scott Depot, WV 25560
Teays Valley NeighborhoodHighlights
- Deck
- Porch
- Central Heating and Cooling System
- Wood Flooring
- 2 Car Attached Garage
- Level Lot
About This Home
As of April 20165BR 3.5BA TWO-STORY HOUSE IN A GREAT SUBDIVISION; LARGE, OPEN FLOOR PLAN OFFERING FORMALS & A GAS LOG FIREPLACE IN FAMILY ROOM; IMPRESSIVE OWNERS SUITE W/PRIVATE BATH & 2 WALK-IN CLOSETS; 12X8 MUD ROOM; CONVENIENT LOCATION;
Last Agent to Sell the Property
SHANNON BARRETT
FAMILY FIRST REALTY
Home Details
Home Type
- Single Family
Est. Annual Taxes
- $1,812
Year Built
- Built in 2004
Lot Details
- Lot Dimensions are 90x90x110x110
- Level Lot
HOA Fees
- $17 Monthly HOA Fees
Home Design
- Shingle Roof
- Vinyl Construction Material
Interior Spaces
- 3,032 Sq Ft Home
- 2-Story Property
- Self Contained Fireplace Unit Or Insert
- Insulated Windows
- Crawl Space
- Fire and Smoke Detector
Kitchen
- Oven or Range
- Microwave
- Dishwasher
- Disposal
Flooring
- Wood
- Wall to Wall Carpet
Bedrooms and Bathrooms
- 5 Bedrooms
Parking
- 2 Car Attached Garage
- Off-Street Parking
Outdoor Features
- Deck
- Storage Shed
- Porch
Utilities
- Central Heating and Cooling System
- Heat Pump System
- Cable TV Available
Listing and Financial Details
- Assessor Parcel Number 117
Map
Home Values in the Area
Average Home Value in this Area
Property History
| Date | Event | Price | Change | Sq Ft Price |
|---|---|---|---|---|
| 04/15/2016 04/15/16 | Sold | $252,500 | 0.0% | $83 / Sq Ft |
| 04/15/2016 04/15/16 | Sold | $252,500 | -6.1% | $83 / Sq Ft |
| 04/01/2016 04/01/16 | Pending | -- | -- | -- |
| 03/16/2016 03/16/16 | Pending | -- | -- | -- |
| 01/13/2016 01/13/16 | For Sale | $269,000 | -1.8% | $89 / Sq Ft |
| 11/09/2015 11/09/15 | For Sale | $274,000 | -- | $90 / Sq Ft |
Tax History
| Year | Tax Paid | Tax Assessment Tax Assessment Total Assessment is a certain percentage of the fair market value that is determined by local assessors to be the total taxable value of land and additions on the property. | Land | Improvement |
|---|---|---|---|---|
| 2024 | $2,117 | $187,860 | $32,700 | $155,160 |
| 2023 | $2,117 | $160,320 | $32,700 | $127,620 |
| 2022 | $1,886 | $156,480 | $32,700 | $123,780 |
| 2021 | $1,835 | $151,500 | $32,700 | $118,800 |
| 2020 | $1,744 | $144,180 | $26,760 | $117,420 |
| 2019 | $1,924 | $156,720 | $26,760 | $129,960 |
| 2018 | $1,895 | $153,960 | $26,760 | $127,200 |
| 2017 | $1,825 | $147,060 | $35,040 | $112,020 |
| 2016 | $2,007 | $160,860 | $35,040 | $125,820 |
| 2015 | $1,975 | $156,960 | $36,000 | $120,960 |
| 2014 | $1,811 | $144,120 | $21,900 | $122,220 |
Mortgage History
| Date | Status | Loan Amount | Loan Type |
|---|---|---|---|
| Closed | -- | No Value Available |
Deed History
| Date | Type | Sale Price | Title Company |
|---|---|---|---|
| Deed | -- | None Available | |
| Deed | $252,500 | None Available | |
| Warranty Deed | -- | -- |
Similar Homes in the area
Source: Huntington Board of REALTORS®
MLS Number: 153016
APN: 10-223U-01170000
- 139 Betty Ln
- 0 Cedar Dr
- 5202 Teays Valley Rd
- 107 Litton Heights
- 126 Timberlake Cir
- 113 Village Dr
- 118 Scott Acres
- 30 Wysteria Ln
- TBD Hedrick Rd
- 0 Liberty Park Dr
- 120 Rolling Meadows Dr
- 116 Windmere Dr
- 162 Saunder St
- 75 Poinsettia Dr
- 5 Meadow Ln
- 77 Jones Dr
- 0 Hedrick Rd Unit WVPU2000008
- 600 Hedrick Rd
- 00 Hedrick Rd
- 129 Leslie Dr
