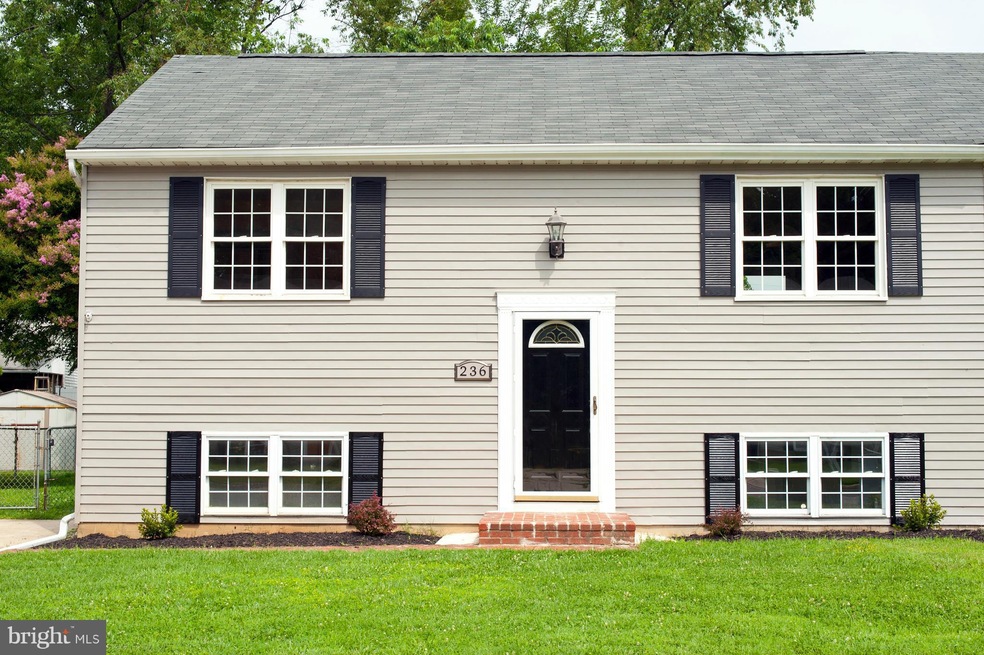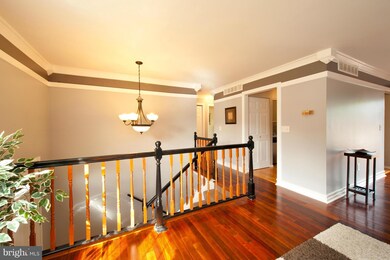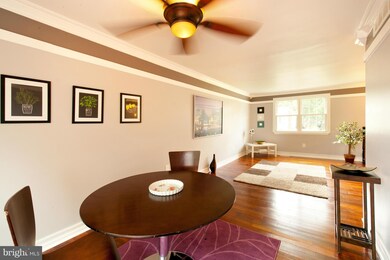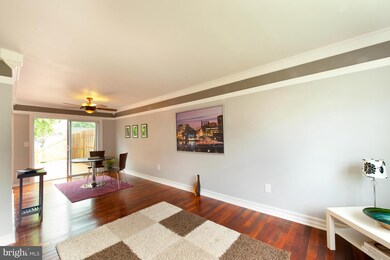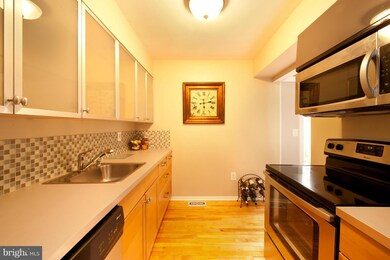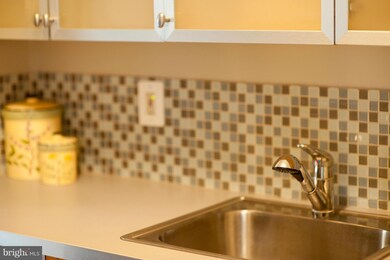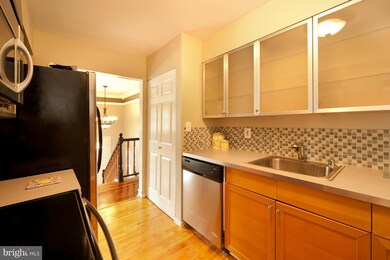
236 Inlet Dr Pasadena, MD 21122
Highlights
- Gourmet Galley Kitchen
- No HOA
- Double Pane Windows
- Open Floorplan
- Den
- Storage Room
About This Home
As of September 20155K price reduction - Riviera Beach community - large, beautiful, renovation open floor plan gourmet galley kitchen, stainless steel appliances formal living room with crown molding, office and large rec room. Enjoy community boat ramp, pier, beach and park within a short walk. All new: bath fixtures and vanities, lighting, flooring, doors and more. Nice backyard, large shed and huge deck.
Last Agent to Sell the Property
Greg Garner
ABR Listed on: 07/17/2015
Home Details
Home Type
- Single Family
Est. Annual Taxes
- $1,930
Year Built
- Built in 1978 | Remodeled in 2015
Lot Details
- 5,823 Sq Ft Lot
- Property is in very good condition
- Property is zoned R5
Home Design
- Split Foyer
- Asphalt Roof
- Vinyl Siding
Interior Spaces
- Property has 2 Levels
- Open Floorplan
- Ceiling Fan
- Double Pane Windows
- Insulated Windows
- Sliding Doors
- Insulated Doors
- Dining Area
- Den
- Storage Room
- Utility Room
- Gourmet Galley Kitchen
Bedrooms and Bathrooms
- 3 Bedrooms | 2 Main Level Bedrooms
- 2 Full Bathrooms
Finished Basement
- Connecting Stairway
- Exterior Basement Entry
Parking
- Parking Space Number Location: 2
- Off-Street Parking
Schools
- Riviera Beach Elementary School
- George Fox Middle School
- Northeast High School
Utilities
- Forced Air Heating and Cooling System
- Heat Pump System
- Electric Water Heater
- Cable TV Available
Additional Features
- Energy-Efficient Appliances
- Storage Shed
Community Details
- No Home Owners Association
- Lake Riviera Subdivision
Listing and Financial Details
- Tax Lot 20A
- Assessor Parcel Number 020346690002988
Ownership History
Purchase Details
Home Financials for this Owner
Home Financials are based on the most recent Mortgage that was taken out on this home.Purchase Details
Home Financials for this Owner
Home Financials are based on the most recent Mortgage that was taken out on this home.Purchase Details
Home Financials for this Owner
Home Financials are based on the most recent Mortgage that was taken out on this home.Purchase Details
Home Financials for this Owner
Home Financials are based on the most recent Mortgage that was taken out on this home.Purchase Details
Purchase Details
Similar Homes in Pasadena, MD
Home Values in the Area
Average Home Value in this Area
Purchase History
| Date | Type | Sale Price | Title Company |
|---|---|---|---|
| Interfamily Deed Transfer | -- | Accommodation | |
| Special Warranty Deed | $153,000 | Stewart Title Guaranty Co | |
| Deed | $245,000 | -- | |
| Deed | $245,000 | -- | |
| Deed | -- | -- | |
| Deed | $139,000 | -- |
Mortgage History
| Date | Status | Loan Amount | Loan Type |
|---|---|---|---|
| Open | $219,665 | FHA | |
| Closed | $152,400 | Purchase Money Mortgage | |
| Previous Owner | $245,000 | Purchase Money Mortgage | |
| Previous Owner | $245,000 | Purchase Money Mortgage | |
| Previous Owner | $25,000 | Credit Line Revolving | |
| Closed | -- | No Value Available |
Property History
| Date | Event | Price | Change | Sq Ft Price |
|---|---|---|---|---|
| 09/30/2015 09/30/15 | Sold | $234,900 | +2.2% | $282 / Sq Ft |
| 08/17/2015 08/17/15 | Pending | -- | -- | -- |
| 08/05/2015 08/05/15 | Price Changed | $229,900 | -2.1% | $276 / Sq Ft |
| 07/17/2015 07/17/15 | For Sale | $234,900 | 0.0% | $282 / Sq Ft |
| 07/17/2015 07/17/15 | Off Market | $234,900 | -- | -- |
| 05/15/2015 05/15/15 | Sold | $153,000 | -8.9% | $184 / Sq Ft |
| 03/26/2015 03/26/15 | Pending | -- | -- | -- |
| 03/04/2015 03/04/15 | For Sale | $167,900 | -- | $202 / Sq Ft |
Tax History Compared to Growth
Tax History
| Year | Tax Paid | Tax Assessment Tax Assessment Total Assessment is a certain percentage of the fair market value that is determined by local assessors to be the total taxable value of land and additions on the property. | Land | Improvement |
|---|---|---|---|---|
| 2025 | $2,898 | $253,600 | -- | -- |
| 2024 | $2,898 | $245,100 | $123,100 | $122,000 |
| 2023 | $2,813 | $236,467 | $0 | $0 |
| 2022 | $2,621 | $227,833 | $0 | $0 |
| 2021 | $2,491 | $219,200 | $113,100 | $106,100 |
| 2020 | $2,491 | $216,900 | $0 | $0 |
| 2019 | $2,452 | $214,600 | $0 | $0 |
| 2018 | $2,153 | $212,300 | $113,100 | $99,200 |
| 2017 | $2,300 | $193,100 | $0 | $0 |
| 2016 | -- | $173,900 | $0 | $0 |
| 2015 | -- | $154,700 | $0 | $0 |
| 2014 | -- | $154,700 | $0 | $0 |
Agents Affiliated with this Home
-
B
Seller's Agent in 2015
Bob Steele
Long & Foster
-
G
Seller's Agent in 2015
Greg Garner
ABR
-
Julie Trimble

Buyer's Agent in 2015
Julie Trimble
BHHS PenFed (actual)
(443) 871-8105
5 Total Sales
Map
Source: Bright MLS
MLS Number: 1001283097
APN: 03-466-90002988
- 214 Dale Rd
- 217 Kenwood Rd
- 8527 Main Ave
- 234 Kenwood Rd
- 232 Asbury Rd
- 183 Lake Road - Coolidge Model
- 8437 Bay Dr
- 180 Carroll Rd
- 166 Meadow Rd
- 179 Dunlap Rd
- 8441 Church Rd
- 8518 A Jenkins Rd
- 8438 Church Rd
- 336 Bar Harbor Rd
- 89 Creekview Ct
- 8426 Park Rd
- 8440 Spring Rd
- 8424 Smallwood Ct
- 1441 Stoney Point Way
- 34 Johnson Rd
