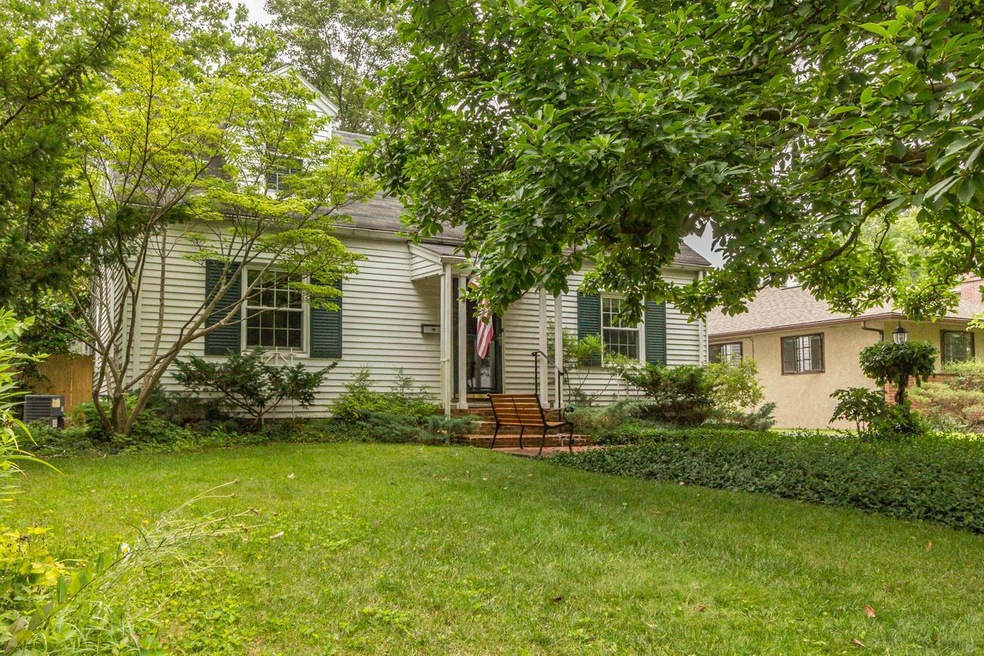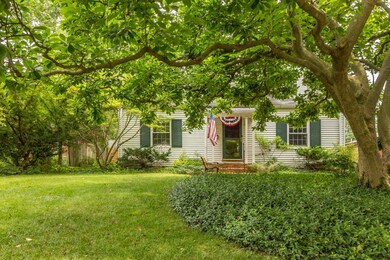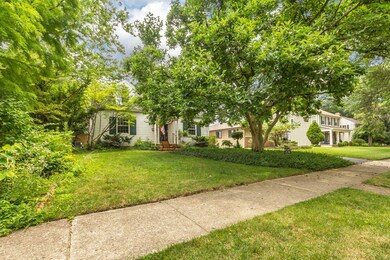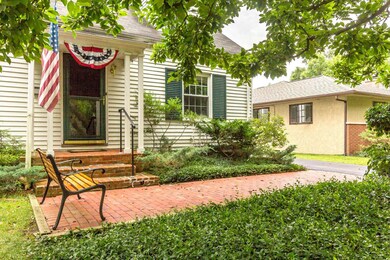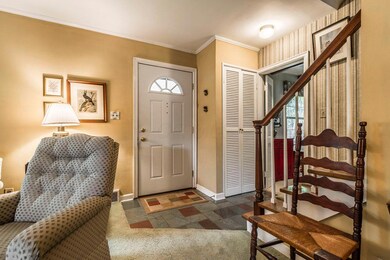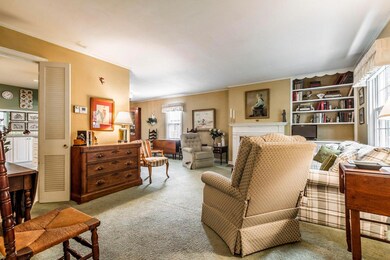
236 N Roosevelt Ave Columbus, OH 43209
Highlights
- Cape Cod Architecture
- Screened Porch
- 2 Car Detached Garage
- Maryland Elementary School Rated A
- Fenced Yard
- Patio
About This Home
As of January 2019Walk around the block to Maryland Avenue Elementary school! Open floor plan with options to possibly removing the wall between the kitchen and dining room and also an option to remove the wall between the family room and kitchen bar area. There are two bedrooms down and one has been used for an ideal office space. Two bedrooms up and a darling little nook that can be a sewing room, play room, another office space or used as another closet space.
New HVAC&Windows!
Close to the Airport, Downtown and Easton shopping!
This darling Cape Cod oozes with lots of architectural charm! Prideful
home owner since 1950's! The love of the 4th of
July Parade in Bexley has been a family tradition
for decades!
Last Agent to Sell the Property
Coldwell Banker Realty License #312456 Listed on: 07/10/2017

Last Buyer's Agent
Thomas Maurer
Realty Executives Decision
Home Details
Home Type
- Single Family
Est. Annual Taxes
- $4,662
Year Built
- Built in 1946
Lot Details
- 8,276 Sq Ft Lot
- Fenced Yard
- Fenced
Parking
- 2 Car Detached Garage
Home Design
- Cape Cod Architecture
- Block Foundation
- Wood Siding
- Aluminum Siding
- Vinyl Siding
Interior Spaces
- 2,042 Sq Ft Home
- 1.5-Story Property
- Insulated Windows
- Family Room
- Screened Porch
- Laundry on lower level
- Basement
Kitchen
- Electric Range
- Dishwasher
Flooring
- Carpet
- Vinyl
Bedrooms and Bathrooms
Outdoor Features
- Patio
Utilities
- Forced Air Heating and Cooling System
- Heating System Uses Gas
- Gas Water Heater
Listing and Financial Details
- Assessor Parcel Number 020-004121
Ownership History
Purchase Details
Home Financials for this Owner
Home Financials are based on the most recent Mortgage that was taken out on this home.Purchase Details
Home Financials for this Owner
Home Financials are based on the most recent Mortgage that was taken out on this home.Purchase Details
Home Financials for this Owner
Home Financials are based on the most recent Mortgage that was taken out on this home.Similar Homes in Columbus, OH
Home Values in the Area
Average Home Value in this Area
Purchase History
| Date | Type | Sale Price | Title Company |
|---|---|---|---|
| Warranty Deed | -- | Servicelink | |
| Warranty Deed | $375,000 | Apex Title Agency Ltd | |
| Warranty Deed | $290,000 | None Available |
Mortgage History
| Date | Status | Loan Amount | Loan Type |
|---|---|---|---|
| Open | $518,000 | VA | |
| Previous Owner | $427,500 | VA | |
| Previous Owner | $378,347 | VA | |
| Previous Owner | $380,330 | VA | |
| Previous Owner | $375,000 | VA | |
| Previous Owner | $141,000 | Credit Line Revolving |
Property History
| Date | Event | Price | Change | Sq Ft Price |
|---|---|---|---|---|
| 03/31/2025 03/31/25 | Off Market | $290,000 | -- | -- |
| 01/16/2019 01/16/19 | Sold | $375,000 | -18.5% | $156 / Sq Ft |
| 12/17/2018 12/17/18 | Pending | -- | -- | -- |
| 07/19/2018 07/19/18 | For Sale | $459,900 | +58.6% | $192 / Sq Ft |
| 11/10/2017 11/10/17 | Sold | $290,000 | -32.4% | $142 / Sq Ft |
| 10/11/2017 10/11/17 | Pending | -- | -- | -- |
| 07/10/2017 07/10/17 | For Sale | $429,000 | -- | $210 / Sq Ft |
Tax History Compared to Growth
Tax History
| Year | Tax Paid | Tax Assessment Tax Assessment Total Assessment is a certain percentage of the fair market value that is determined by local assessors to be the total taxable value of land and additions on the property. | Land | Improvement |
|---|---|---|---|---|
| 2024 | $8,117 | $146,160 | $52,920 | $93,240 |
| 2023 | $7,498 | $146,160 | $52,920 | $93,240 |
| 2022 | $7,664 | $120,060 | $50,580 | $69,480 |
| 2021 | $7,670 | $120,060 | $50,580 | $69,480 |
| 2020 | $7,404 | $120,060 | $50,580 | $69,480 |
| 2019 | $7,876 | $110,010 | $42,140 | $67,870 |
| 2018 | $5,492 | $98,630 | $42,140 | $56,490 |
| 2017 | $5,342 | $98,630 | $42,140 | $56,490 |
| 2016 | $4,662 | $80,430 | $29,190 | $51,240 |
| 2015 | $4,676 | $80,430 | $29,190 | $51,240 |
| 2014 | $4,703 | $80,430 | $29,190 | $51,240 |
| 2013 | $2,444 | $80,430 | $29,190 | $51,240 |
Agents Affiliated with this Home
-
T
Seller's Agent in 2019
Thomas Maurer
Realty Executives
-
Rachel Alley

Buyer's Agent in 2019
Rachel Alley
Keller Williams Capital Ptnrs
(614) 636-0062
2 in this area
517 Total Sales
-
Sheila Straub

Seller's Agent in 2017
Sheila Straub
Coldwell Banker Realty
(614) 239-0808
75 in this area
115 Total Sales
Map
Source: Columbus and Central Ohio Regional MLS
MLS Number: 217024646
APN: 020-004121
- 205 N Gould Rd
- 156 S Gould Rd
- 2848-2850 Columbus Ave
- 2842-2844 Columbus Ave
- 2698 Ruhl Ave
- 70 N Cassingham Rd
- 2738 E Broad St
- 226 N Virginialee Rd
- 288 N Virginialee Rd
- 2716 Allegheny Ave
- 207 Ashbourne Rd
- 235 Lowell Rd
- 2629 E Broad St
- 234 Lowell Rd
- 123 S Gould Rd
- 62 N Kellner Rd
- 243 N James Rd
- 253 N James Rd
- 209 N James Rd
- 177 N James Rd
