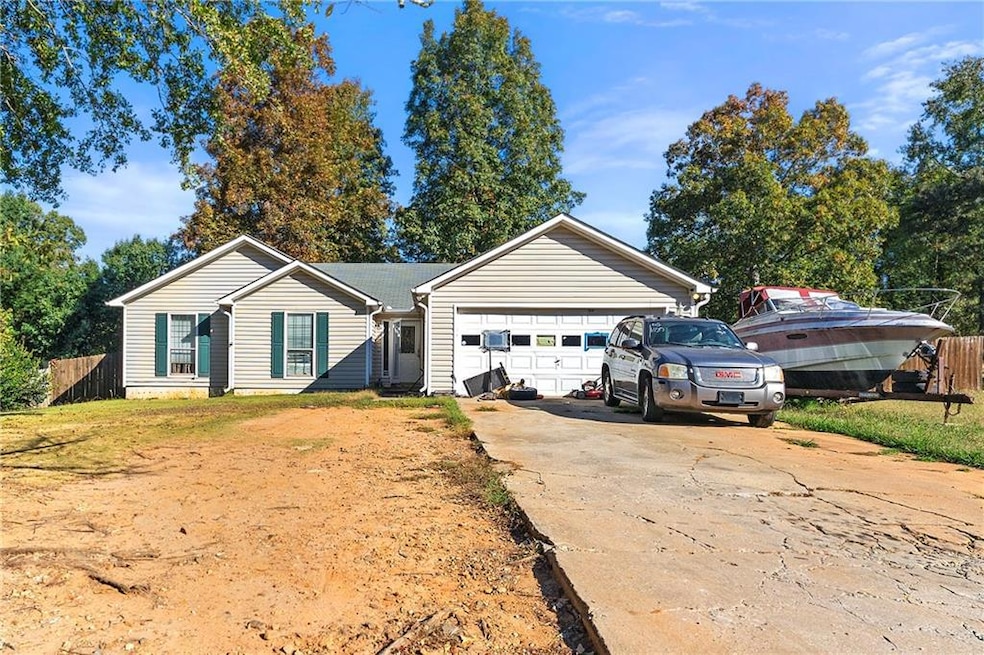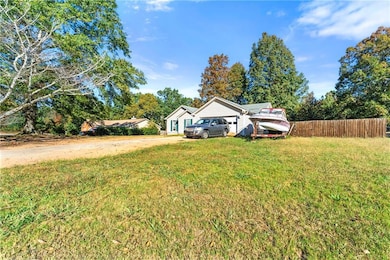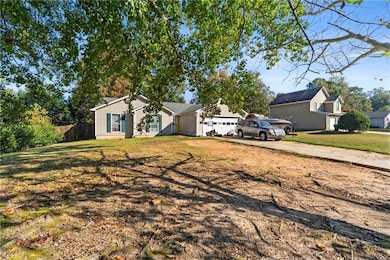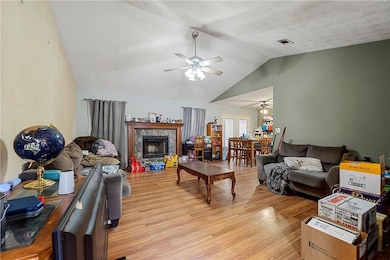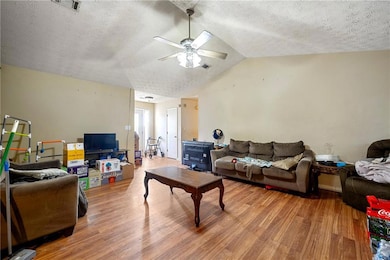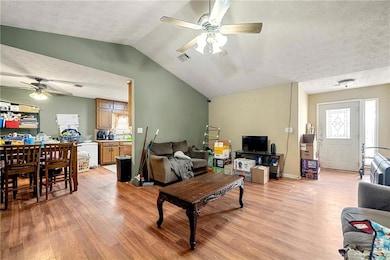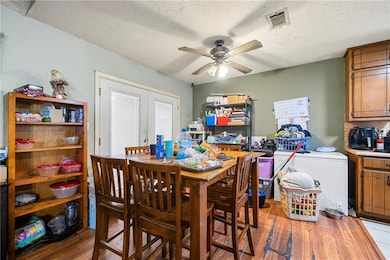236 Northbridge Dr Stockbridge, GA 30281
Estimated payment $1,425/month
Highlights
- A-Frame Home
- 1 Car Attached Garage
- 1-Story Property
- Front Porch
- Shed
- Central Heating and Cooling System
About This Home
Welcome to 236 Northbridge Dr in Stockbridge, GA — a charming 3-bedroom, 2-bath home offering 1,459 sqft of comfortable living space. Featuring laminate flooring throughout and freshly renovated bathroom, this home provides both style and convenience. Enjoy modern comfort with central heat and AC, plus a solid concrete slab foundation. The open porch and attached finished garage add practical outdoor and storage space. Set on a spacious 0.42-acre lot with durable vinyl siding and a roof only 5 years old, this home is move-in ready, needing just a few deck boards replaced to complete its inviting outdoor appeal. Conveniently located to schools, shopping, and interstate. Immaculate condition in and out. Must see now. Enjoy the backyard with secure pool, covered patio, and 10x20 shed.
Home Details
Home Type
- Single Family
Est. Annual Taxes
- $3,797
Year Built
- Built in 1987
Parking
- 1 Car Attached Garage
- Assigned Parking
Home Design
- A-Frame Home
- Slab Foundation
- Vinyl Siding
Interior Spaces
- 1,459 Sq Ft Home
- 1-Story Property
- Family Room
- Living Room with Fireplace
- Laminate Flooring
Kitchen
- Microwave
- Dishwasher
Bedrooms and Bathrooms
- 3 Main Level Bedrooms
- 2 Full Bathrooms
Outdoor Features
- Shed
- Front Porch
Schools
- Smith-Barnes Elementary School
- Stockbridge Middle School
- Stockbridge High School
Additional Features
- 0.42 Acre Lot
- Central Heating and Cooling System
Community Details
- North Bridge Station Subdivision
Listing and Financial Details
- Legal Lot and Block 14 / B
- Assessor Parcel Number 030A01049000
Map
Home Values in the Area
Average Home Value in this Area
Tax History
| Year | Tax Paid | Tax Assessment Tax Assessment Total Assessment is a certain percentage of the fair market value that is determined by local assessors to be the total taxable value of land and additions on the property. | Land | Improvement |
|---|---|---|---|---|
| 2025 | $3,981 | $93,760 | $14,000 | $79,760 |
| 2024 | $3,981 | $88,480 | $14,000 | $74,480 |
| 2023 | $3,850 | $88,600 | $14,000 | $74,600 |
| 2022 | $3,066 | $73,360 | $10,000 | $63,360 |
| 2021 | $2,416 | $56,280 | $10,000 | $46,280 |
| 2020 | $2,244 | $51,760 | $8,000 | $43,760 |
| 2019 | $1,899 | $44,840 | $8,000 | $36,840 |
| 2018 | $1,770 | $41,480 | $8,000 | $33,480 |
| 2016 | $1,485 | $41,120 | $8,000 | $33,120 |
| 2015 | $1,126 | $31,240 | $5,800 | $25,440 |
| 2014 | $917 | $25,800 | $4,800 | $21,000 |
Property History
| Date | Event | Price | List to Sale | Price per Sq Ft |
|---|---|---|---|---|
| 11/11/2025 11/11/25 | Pending | -- | -- | -- |
| 10/31/2025 10/31/25 | Price Changed | $210,000 | -4.5% | $144 / Sq Ft |
| 10/27/2025 10/27/25 | Price Changed | $220,000 | -4.3% | $151 / Sq Ft |
| 10/22/2025 10/22/25 | For Sale | $230,000 | -- | $158 / Sq Ft |
Purchase History
| Date | Type | Sale Price | Title Company |
|---|---|---|---|
| Warranty Deed | $124,900 | -- | |
| Warranty Deed | -- | -- | |
| Quit Claim Deed | -- | -- |
Mortgage History
| Date | Status | Loan Amount | Loan Type |
|---|---|---|---|
| Open | $122,637 | FHA |
Source: First Multiple Listing Service (FMLS)
MLS Number: 7669645
APN: 030A-01-049-000
- 1120 Northern Run
- 328 Spring Creek Dr
- 5005 Kens Ct
- 106 Flippen Rd
- 0 Shields Rd Unit 10536569
- 212 Addy Ln
- 677 Armitage Way
- 173 Brush Creek Ct
- 185 Brush Creek Ct
- 189 Brush Creek Ct
- 193 Brush Creek Ct
- 197 Brush Creek Ct
- 201 Brush Creek Ct
- 200 Glynn Addy Dr Unit 5
- 130 Club Dr
- 404 Northwind Place
- 156 Club Cir
- 500 McCain Creek Trail
- 97 Club Cir
- 263 Northwind Dr
