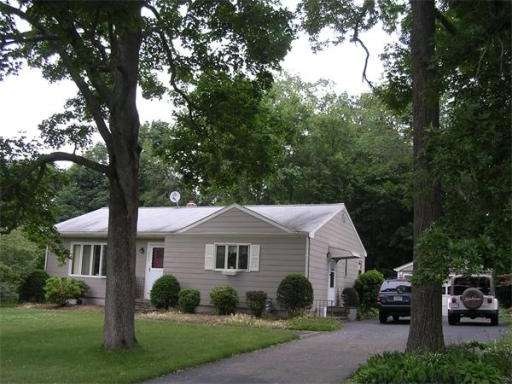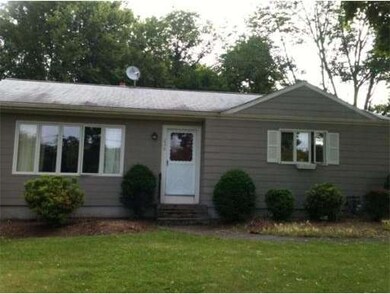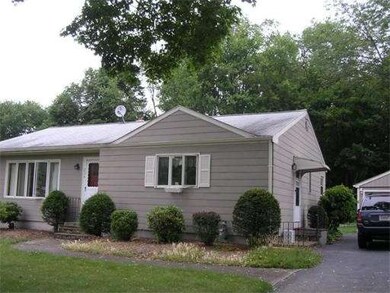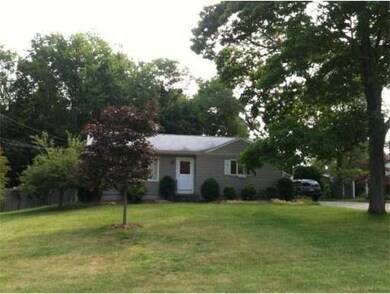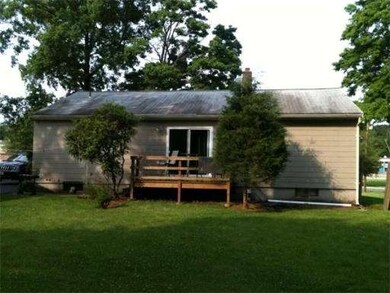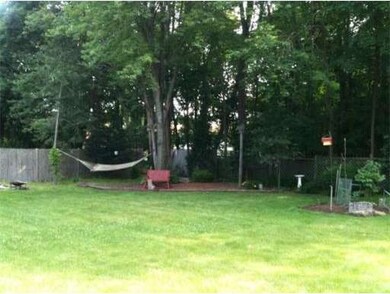
236 Wachusett St Franklin, MA 02038
Downtown Franklin NeighborhoodAbout This Home
As of July 2019Wait until you see this great little Ranch with endless potential !!! 5 Total Rooms, 3 Bedrooms and 1 Bath. A good size kitchen with plenty of counter space and cabinets for you. The house opens up to a living room with the 3 bedrooms along the back and a full bath. The Seller has recently changed over to a new gas furnace. The detached 1 car garage is oversized. The lot and setting for this little ranch is absolutely beautiful. Don't miss out!!!!! Great Starter Home!!!
Last Agent to Sell the Property
Sam Pasquantonio
Berkshire Hathaway HomeServices Commonwealth Real Estate License #449541332 Listed on: 06/25/2013
Home Details
Home Type
Single Family
Est. Annual Taxes
$5,483
Year Built
1957
Lot Details
0
Listing Details
- Lot Description: Paved Drive
- Special Features: None
- Property Sub Type: Detached
- Year Built: 1957
Interior Features
- Has Basement: Yes
- Number of Rooms: 5
- Amenities: Public Transportation, Shopping, Park, Golf Course, Medical Facility, Laundromat, Highway Access, House of Worship, Public School, T-Station, University
- Electric: Circuit Breakers
- Energy: Storm Windows, Storm Doors
- Flooring: Tile, Wall to Wall Carpet, Hardwood
- Insulation: Full
- Interior Amenities: Cable Available
- Basement: Full, Concrete Floor
- Bedroom 2: First Floor
- Bedroom 3: First Floor
- Bathroom #1: First Floor
- Kitchen: First Floor
- Living Room: First Floor
- Master Bedroom: First Floor
- Master Bedroom Description: Closet, Flooring - Hardwood, Ceiling Fan(s)
Exterior Features
- Construction: Frame
- Exterior: Asbestos, Masonite
- Exterior Features: Deck, Gutters, Fenced Yard
- Foundation: Poured Concrete
Garage/Parking
- Garage Parking: Detached, Storage, Work Area, Side Entry
- Garage Spaces: 1
- Parking: Off-Street, Tandem, Paved Driveway
- Parking Spaces: 6
Utilities
- Heat Zones: 1
- Hot Water: Natural Gas
- Utility Connections: for Electric Oven, for Electric Dryer, Washer Hookup
Ownership History
Purchase Details
Home Financials for this Owner
Home Financials are based on the most recent Mortgage that was taken out on this home.Purchase Details
Home Financials for this Owner
Home Financials are based on the most recent Mortgage that was taken out on this home.Purchase Details
Home Financials for this Owner
Home Financials are based on the most recent Mortgage that was taken out on this home.Similar Home in Franklin, MA
Home Values in the Area
Average Home Value in this Area
Purchase History
| Date | Type | Sale Price | Title Company |
|---|---|---|---|
| Not Resolvable | $350,000 | -- | |
| Not Resolvable | $255,000 | -- | |
| Not Resolvable | $255,000 | -- | |
| Deed | $135,000 | -- |
Mortgage History
| Date | Status | Loan Amount | Loan Type |
|---|---|---|---|
| Open | $330,000 | Stand Alone Refi Refinance Of Original Loan | |
| Closed | $336,000 | Stand Alone Refi Refinance Of Original Loan | |
| Closed | $339,500 | New Conventional | |
| Previous Owner | $216,750 | New Conventional | |
| Previous Owner | $10,000 | No Value Available | |
| Previous Owner | $85,600 | No Value Available | |
| Previous Owner | $15,000 | No Value Available | |
| Previous Owner | $96,500 | No Value Available | |
| Previous Owner | $99,500 | No Value Available | |
| Previous Owner | $108,000 | Purchase Money Mortgage |
Property History
| Date | Event | Price | Change | Sq Ft Price |
|---|---|---|---|---|
| 07/11/2019 07/11/19 | Sold | $350,000 | +3.0% | $291 / Sq Ft |
| 05/28/2019 05/28/19 | Pending | -- | -- | -- |
| 05/23/2019 05/23/19 | For Sale | $339,900 | +33.3% | $283 / Sq Ft |
| 08/23/2013 08/23/13 | Sold | $255,000 | 0.0% | $212 / Sq Ft |
| 07/01/2013 07/01/13 | Pending | -- | -- | -- |
| 06/25/2013 06/25/13 | For Sale | $254,900 | -- | $212 / Sq Ft |
Tax History Compared to Growth
Tax History
| Year | Tax Paid | Tax Assessment Tax Assessment Total Assessment is a certain percentage of the fair market value that is determined by local assessors to be the total taxable value of land and additions on the property. | Land | Improvement |
|---|---|---|---|---|
| 2025 | $5,483 | $471,900 | $237,400 | $234,500 |
| 2024 | $5,288 | $448,500 | $237,400 | $211,100 |
| 2023 | $5,574 | $443,100 | $259,100 | $184,000 |
| 2022 | $5,017 | $357,100 | $197,800 | $159,300 |
| 2021 | $4,877 | $332,900 | $206,000 | $126,900 |
| 2020 | $4,759 | $328,000 | $207,800 | $120,200 |
| 2019 | $4,435 | $302,500 | $182,300 | $120,200 |
| 2018 | $4,288 | $292,700 | $185,900 | $106,800 |
| 2017 | $4,215 | $289,100 | $182,300 | $106,800 |
| 2016 | $4,061 | $280,100 | $189,200 | $90,900 |
| 2015 | $3,887 | $261,900 | $171,000 | $90,900 |
| 2014 | $3,449 | $238,700 | $166,000 | $72,700 |
Agents Affiliated with this Home
-
M
Seller's Agent in 2019
Marissa Jameson
Century 21 Custom Home Realty
-
Rose McCarthy

Buyer's Agent in 2019
Rose McCarthy
Gilmore Murphy Realty LLC
(617) 276-4972
4 Total Sales
-
S
Seller's Agent in 2013
Sam Pasquantonio
Berkshire Hathaway HomeServices Commonwealth Real Estate
-
Warren Reynolds

Buyer's Agent in 2013
Warren Reynolds
Berkshire Hathaway HomeServices Commonwealth Real Estate
(508) 561-6259
10 in this area
72 Total Sales
Map
Source: MLS Property Information Network (MLS PIN)
MLS Number: 71546763
APN: FRAN-000297-000000-000190
- 127 King St Unit 127-106
- 338 Summer St
- 101R Peck St
- 32 Dale St
- 82 Uncas Ave Unit 1
- 9 Spruce Pond Rd Unit 9
- 65 Bayberry Common Unit 65
- 417 Union St
- 37 Winter St
- 1 Joy St
- 40 Cross St
- 62 Uncas Ave Unit 2
- L2 Uncas Ave
- L1 Uncas Ave
- 90 E Central St Unit 202
- 90 E Central St Unit 106
- 90 E Central St Unit 301
- 90 E Central St Unit 103
- 90 E Central St Unit 205
- 90 E Central St Unit 102
