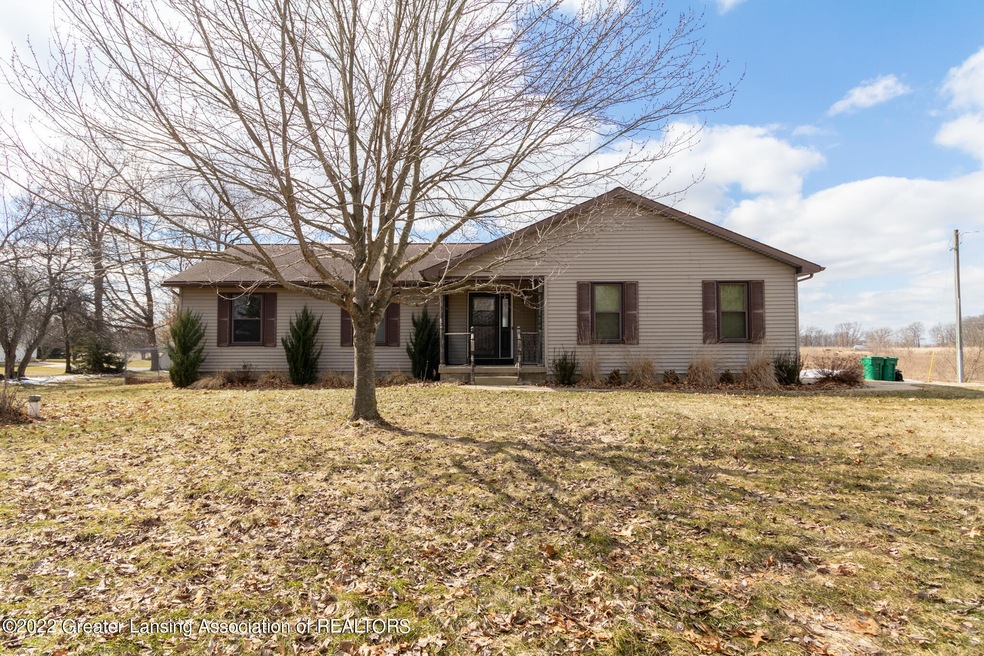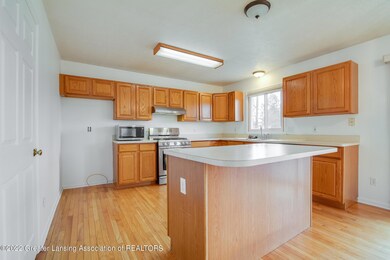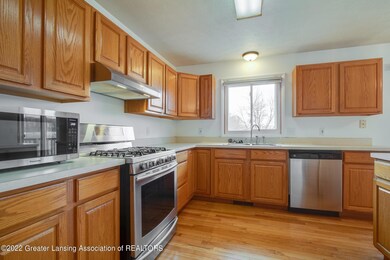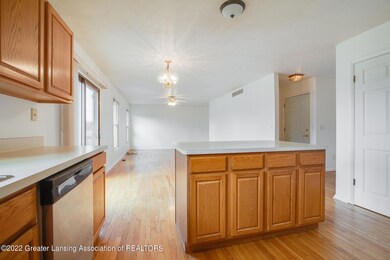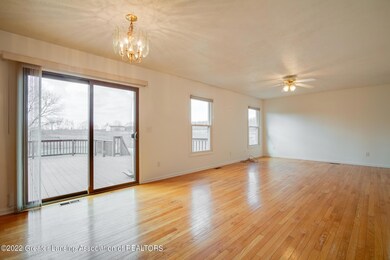
Estimated Value: $320,752 - $370,000
Highlights
- 1.32 Acre Lot
- Living Room
- Forced Air Heating and Cooling System
- 2 Car Attached Garage
- 1-Story Property
- Dining Room
About This Home
As of April 2022Welcome to 2360 Hawley Rd. This ranch style home offers 3 bedrooms, 2 full bathrooms, a 2-car attached garage, a tankless water heater and it is located on over an acre of land. When you walk into this home for the first time you are welcomed by the spacious entrance area which offers great storage space along with a large closet! The open floor plan combines the kitchen, dining room and living room together with beautiful light wood flooring running throughout the home. The kitchen includes an island with an eat in breakfast bar, stainless steel appliances, and plenty of space for storage including a pantry. This space has direct access to the porch and fenced in backyard. With an abundance of room, the backyard is the perfect area for an endless amount of entertainment options. The master bedroom features a walk-in closet and on suite, with the walk-in shower featuring a rainfall wall mounted shower head with handheld along with 3 body sprayers, a niche for your shower products and a large glass door. The basement has a plethora of room for storage, additional space for gatherings and much more! Don't miss out on this property!
Please note that the heating is Propane and not natural gas.
Last Agent to Sell the Property
EXP Realty, LLC License #6501434199 Listed on: 03/11/2022

Home Details
Home Type
- Single Family
Est. Annual Taxes
- $3,607
Year Built
- Built in 1996
Lot Details
- 1.32 Acre Lot
Parking
- 2 Car Attached Garage
Home Design
- Vinyl Siding
Interior Spaces
- 1,604 Sq Ft Home
- 1-Story Property
- Living Room
- Dining Room
- Basement Fills Entire Space Under The House
Kitchen
- Oven
- Microwave
- Dishwasher
- Disposal
Bedrooms and Bathrooms
- 3 Bedrooms
- 2 Full Bathrooms
Laundry
- Laundry in Hall
- Laundry on main level
Utilities
- Forced Air Heating and Cooling System
- Heating System Uses Propane
- Well
- Septic Tank
Listing and Financial Details
- Home warranty included in the sale of the property
Ownership History
Purchase Details
Purchase Details
Purchase Details
Purchase Details
Similar Homes in Mason, MI
Home Values in the Area
Average Home Value in this Area
Purchase History
| Date | Buyer | Sale Price | Title Company |
|---|---|---|---|
| Greba Leisha | -- | None Available | |
| Greba Jacob | -- | None Available | |
| Greba Daniel F | $132,000 | -- | |
| St John Gary | $16,300 | -- |
Mortgage History
| Date | Status | Borrower | Loan Amount |
|---|---|---|---|
| Open | Greba Leisha | $158,600 | |
| Closed | Greba Daniel F | $176,300 | |
| Closed | Greba Daniel F | $170,000 | |
| Closed | Greba Daniel F | $145,125 |
Property History
| Date | Event | Price | Change | Sq Ft Price |
|---|---|---|---|---|
| 04/15/2022 04/15/22 | Sold | $286,500 | +6.2% | $179 / Sq Ft |
| 04/15/2022 04/15/22 | Pending | -- | -- | -- |
| 03/11/2022 03/11/22 | For Sale | $269,900 | -- | $168 / Sq Ft |
Tax History Compared to Growth
Tax History
| Year | Tax Paid | Tax Assessment Tax Assessment Total Assessment is a certain percentage of the fair market value that is determined by local assessors to be the total taxable value of land and additions on the property. | Land | Improvement |
|---|---|---|---|---|
| 2024 | $31 | $145,750 | $19,850 | $125,900 |
| 2023 | $4,967 | $129,800 | $18,400 | $111,400 |
| 2022 | $3,908 | $118,750 | $17,900 | $100,850 |
| 2021 | $3,842 | $115,900 | $15,900 | $100,000 |
| 2020 | $3,743 | $102,850 | $15,900 | $86,950 |
| 2019 | $3,608 | $98,250 | $14,700 | $83,550 |
| 2018 | $3,594 | $96,050 | $13,650 | $82,400 |
| 2017 | $3,097 | $93,850 | $13,300 | $80,550 |
| 2016 | -- | $90,750 | $12,950 | $77,800 |
| 2015 | -- | $84,750 | $25,513 | $59,237 |
| 2014 | -- | $82,650 | $22,835 | $59,815 |
Agents Affiliated with this Home
-
Ryan Nichols
R
Seller's Agent in 2022
Ryan Nichols
EXP Realty, LLC
(269) 599-6513
1 in this area
101 Total Sales
-
Jeff Burke

Seller Co-Listing Agent in 2022
Jeff Burke
EXP Realty, LLC
(517) 853-6385
3 in this area
362 Total Sales
-
Robin G. Ryan

Buyer's Agent in 2022
Robin G. Ryan
Zie Realty
(517) 230-3932
1 in this area
203 Total Sales
Map
Source: Greater Lansing Association of Realtors®
MLS Number: 263240
APN: 10-10-35-400-038
- 1414 Plains Rd
- 3037 Hawley Rd
- 2185 W Barnes Rd
- 985 Ives Rd
- 1571 Menominee Dr
- VL Hull Rd St
- 1082 Kinneville Rd
- Lot 6 Sunset Ave
- 0 W Dansville Rd
- 0 Covert Rd
- Lot 5 Sunset Ave
- Lot 7 Sunset Ave
- 1417 W Dansville Rd
- 4220 Wright Rd
- 2474 Tomlinson Rd
- 1116 W Service Rd
- Lot 8 7 Gables Rd
- 1600 Tuttle Rd
- 318 Ives Rd
- 247 Ives Rd
