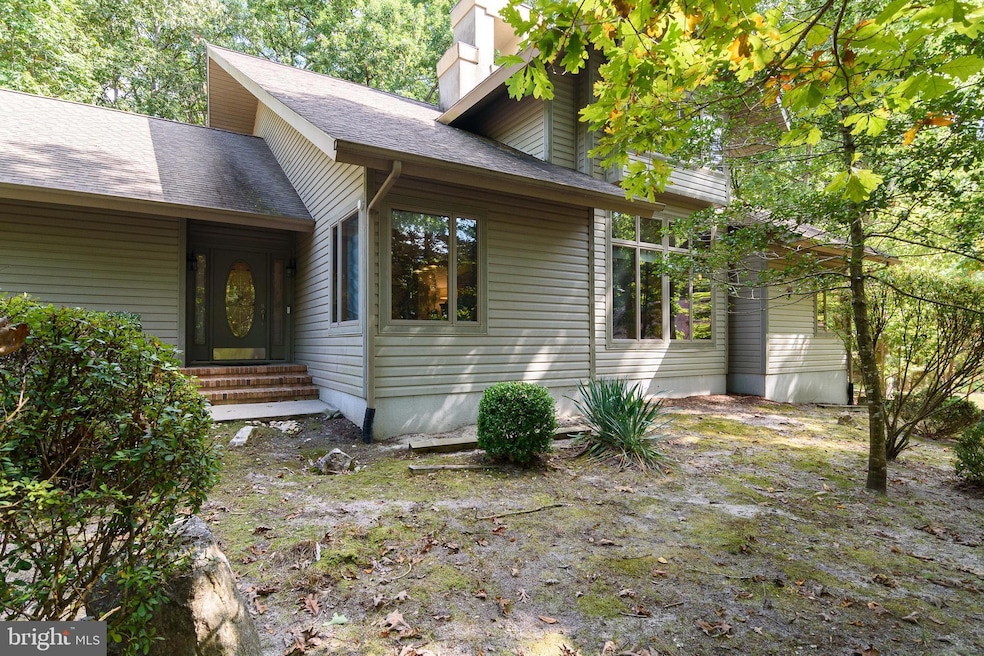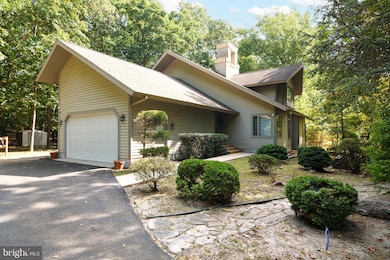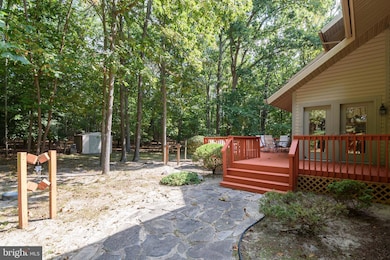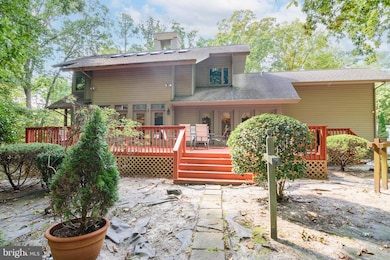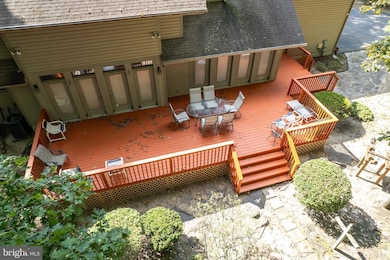Highlights
- 1.05 Acre Lot
- Contemporary Architecture
- Wood Flooring
- Love Creek Elementary School Rated A
- Recreation Room
- Attic
About This Home
With over 4,600 square feet of elegant living space, this stunning home offers the perfect blend of luxury, comfort, and functionality. Featuring 3 spacious bedrooms and 2.5 baths, the thoughtfully designed floor plan includes a first-floor primary suite complete with a luxurious en suite bathroom. Step inside to discover exquisite real wood trim and gleaming hardwood floors that flow throughout the home. The heart of the home is the expansive great room, where an open-concept layout seamlessly connects to the gourmet kitchen—ideal for both everyday living and effortless entertaining. The fully finished basement expands your living space with a versatile recreation area, state-of-the-art home theater, stylish wet bar, and a dedicated office—perfect for work or play. Upstairs, two additional bedrooms share a charming loft that doubles as a cozy family room, offering added flexibility to suit your lifestyle. Nestled on a picturesque wooded lot of just over an acre, this property offers a serene and private retreat surrounded by nature. The home is being rented unfurnished with the exception of the pool table and theater chairs, these items will remain at the home. Don’t miss your chance to rent this high-quality, custom-built home.
Listing Agent
(302) 841-0984 challriddle@cbanker.com Coldwell Banker Premier - Rehoboth Listed on: 12/05/2025

Home Details
Home Type
- Single Family
Est. Annual Taxes
- $676
Year Built
- Built in 2000
Lot Details
- 1.05 Acre Lot
- Property is in excellent condition
- Property is zoned AR-1
Parking
- 2 Car Direct Access Garage
- Parking Storage or Cabinetry
- Side Facing Garage
- Driveway
Home Design
- Contemporary Architecture
- Permanent Foundation
- Frame Construction
- Aluminum Siding
Interior Spaces
- Property has 3 Levels
- Partially Furnished
- Double Sided Fireplace
- Entrance Foyer
- Great Room
- Living Room
- Breakfast Room
- Dining Room
- Home Office
- Recreation Room
- Loft
- Utility Room
- Attic
- Finished Basement
Kitchen
- Stove
- Built-In Microwave
- Dishwasher
Flooring
- Wood
- Carpet
- Ceramic Tile
Bedrooms and Bathrooms
Laundry
- Laundry Room
- Dryer
- Washer
Schools
- Cape Henlopen High School
Utilities
- Forced Air Heating and Cooling System
- Heat Pump System
- Heating System Powered By Leased Propane
- Propane Water Heater
Listing and Financial Details
- Residential Lease
- Security Deposit $3,000
- Tenant pays for all utilities, water, trash removal, sewer, lawn/tree/shrub care, gas, electricity
- No Smoking Allowed
- 12-Month Lease Term
- Available 12/5/25
- $45 Application Fee
- Assessor Parcel Number 234-18.00-106.00
Community Details
Overview
- Property has a Home Owners Association
- $115 Other One-Time Fees
- Woods On Herring Creek Subdivision
Recreation
- Community Pool
Pet Policy
- No Pets Allowed
Map
Source: Bright MLS
MLS Number: DESU2101518
APN: 234-18.00-106.00
- 23309 Lawrence Ln Unit 44993
- 23687 Herring Reach Ct
- 22891 Camp Arrowhead Rd
- 32448 Cindy Way
- 28658 Jennifer Way
- 23010 Pine Rd
- Dewey II Plan at Atlantic East
- 22996 Pine Rd
- 36176 Cordgrass Dr
- 36200 Brackish Dr
- 17 N Heron Dr
- 0 Angola Neck Park Unit DESU2099356
- 22969 Magnolia Dr
- 23740 Wood Duck Ln
- 31792 Marsh Island Ave
- 31793 Marsh Island Ave
- 34939 North Dr Unit 52062
- 31673 Sloan Cove Rd
- 22916 Pine Rd
- 34945 South Dr Unit 53639
- 34347 Cedar Ln
- 31024 Clearwater Dr
- 33179 Woodland Ct S
- 22730 Holly Way W
- 22740 Holly Way W
- 1 Baypoint Rd
- 23229 Boat Dock Ct W
- 23166 Bridgeway Ct E
- 22828 Sycamore Dr
- 21525 Waterview Rd
- 34246 Skyflower Loop
- 24034 Bunting Cir
- 33016 Blue Iris Rd
- 32530 Approach Way Unit 3252
- 33737 Skiff Alley Unit 106
- 35734 Carmel Terrace
- 33725 Skiff Alley Unit 105
- 33707 Skiff Alley Unit 6309
- 33707 Skiff Alley Unit 6204
- 29797 Oakwood Ln
