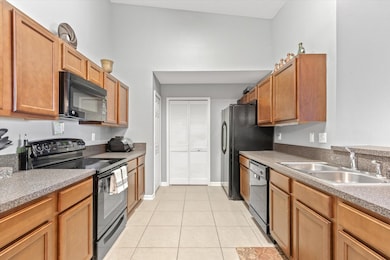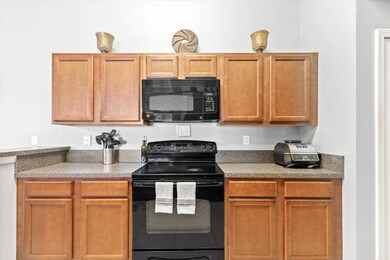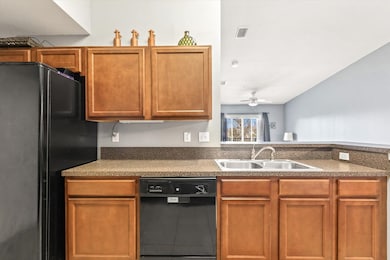
2364 Golden Lake Loop Saint Augustine, FL 32084
Highlights
- Home fronts a pond
- Community Pool
- Tile Flooring
- Crookshank Elementary School Rated A-
- Exercise Course
- Guest Parking
About This Home
As of May 2025This inviting second-story water view condo in Sebastian Cove spans 1,118 square feet, offering a blend of comfort and modern style with a well-designed two-bedroom, two-bathroom split floor plan. Step inside to an expansive open living area, bathed in natural light and designed for effortless flow, making it perfect for both daily living and entertaining. The living room is highlighted by large sliding glass doors that lead out to a private balcony, where serene views of the pond create a perfect retreat for morning coffee or evening relaxation. On one side of the condo, the master suite provides a private haven with ample closet space and an en suite bathroom, featuring a blend of style and functionality. On the opposite side, the second bedroom is equally spacious and adjacent to a full bathroom, ideal for guests or as a versatile home office. The open kitchen area connects smoothly with the living space, making it convenient for both casual dining and hosting gatherings. With peaceful water views, a thoughtful layout, and a prime second-floor location, this condo combines the best of style and comfort in a beautiful, natural setting. The community features a pool, exercise room and more. Located minutes from shopping, dining and a short drive from Historic Downtown and the beach, makes this an ideal spot to call home. Enjoy!
Property Details
Home Type
- Condominium
Est. Annual Taxes
- $2,130
Year Built
- Built in 2010
HOA Fees
- $299 Monthly HOA Fees
Home Design
- Split Level Home
- Slab Foundation
- Frame Construction
- Shingle Roof
- Stucco Exterior
Interior Spaces
- 1,118 Sq Ft Home
- 1-Story Property
- Dining Room
Kitchen
- Range<<rangeHoodToken>>
- <<microwave>>
- Dishwasher
Flooring
- Carpet
- Tile
Bedrooms and Bathrooms
- 2 Bedrooms
- 2 Full Bathrooms
- Bathtub and Shower Combination in Primary Bathroom
Laundry
- Dryer
- Washer
Parking
- Guest Parking
- Off-Street Parking
Schools
- Crookshank Elementary School
- R. J. Murrey Middle School
- St. Augustine High School
Additional Features
- Home fronts a pond
- Central Heating and Cooling System
Listing and Financial Details
- Homestead Exemption
- Assessor Parcel Number 086944-1914
Community Details
Overview
- Association fees include community maintained, maintenance exterior, master policy
Recreation
- Exercise Course
- Community Pool
Ownership History
Purchase Details
Home Financials for this Owner
Home Financials are based on the most recent Mortgage that was taken out on this home.Purchase Details
Home Financials for this Owner
Home Financials are based on the most recent Mortgage that was taken out on this home.Purchase Details
Similar Homes in the area
Home Values in the Area
Average Home Value in this Area
Purchase History
| Date | Type | Sale Price | Title Company |
|---|---|---|---|
| Warranty Deed | $179,000 | St Johns Blue Ocean Title | |
| Warranty Deed | $179,000 | St Johns Blue Ocean Title | |
| Warranty Deed | $92,000 | Attorney | |
| Corporate Deed | $89,842 | Dhi Title Of Florida Inc |
Mortgage History
| Date | Status | Loan Amount | Loan Type |
|---|---|---|---|
| Previous Owner | $60,466 | New Conventional |
Property History
| Date | Event | Price | Change | Sq Ft Price |
|---|---|---|---|---|
| 05/09/2025 05/09/25 | Sold | $179,000 | -4.8% | $160 / Sq Ft |
| 04/27/2025 04/27/25 | Off Market | $188,000 | -- | -- |
| 02/21/2025 02/21/25 | Price Changed | $188,000 | -5.1% | $168 / Sq Ft |
| 11/08/2024 11/08/24 | Price Changed | $198,000 | -4.8% | $177 / Sq Ft |
| 10/29/2024 10/29/24 | For Sale | $208,000 | +126.1% | $186 / Sq Ft |
| 10/01/2013 10/01/13 | Sold | $92,000 | -8.9% | $82 / Sq Ft |
| 09/09/2013 09/09/13 | Pending | -- | -- | -- |
| 09/02/2013 09/02/13 | For Sale | $101,000 | -- | $90 / Sq Ft |
Tax History Compared to Growth
Tax History
| Year | Tax Paid | Tax Assessment Tax Assessment Total Assessment is a certain percentage of the fair market value that is determined by local assessors to be the total taxable value of land and additions on the property. | Land | Improvement |
|---|---|---|---|---|
| 2025 | $2,130 | $172,764 | -- | $172,764 |
| 2024 | $2,130 | $183,000 | -- | $183,000 |
| 2023 | $2,130 | $199,950 | $0 | $199,950 |
| 2022 | $1,719 | $139,000 | $0 | $139,000 |
| 2021 | $1,560 | $118,000 | $0 | $0 |
| 2020 | $1,444 | $108,000 | $0 | $0 |
| 2019 | $541 | $77,634 | $0 | $0 |
| 2018 | $528 | $76,186 | $0 | $0 |
| 2017 | $523 | $74,619 | $0 | $0 |
| 2016 | $529 | $75,277 | $0 | $0 |
| 2015 | $542 | $74,753 | $0 | $0 |
| 2014 | $545 | $72,000 | $0 | $0 |
Agents Affiliated with this Home
-
Noah Bailey

Seller's Agent in 2025
Noah Bailey
Keller Williams St Augustine
(904) 977-8571
910 Total Sales
-
Yvonne Glines

Seller Co-Listing Agent in 2025
Yvonne Glines
Keller Williams St Augustine
(904) 476-7023
230 Total Sales
-
John Stickle
J
Buyer's Agent in 2025
John Stickle
Coldwell Banker Premier Properties
(201) 306-8614
11 Total Sales
-
Janice Brown

Seller's Agent in 2013
Janice Brown
St Augustine Realty
(904) 808-1200
31 Total Sales
Map
Source: St. Augustine and St. Johns County Board of REALTORS®
MLS Number: 245100
APN: 086944-1914
- 2310 Golden Lake Loop
- 2330 Golden Lake Loop
- 2384 Golden Lake Loop
- 2481 Golden Lake Loop
- 2615 Golden Lake Loop
- 2251 Golden Lake Loop
- 2534 Golden Lake Loop
- 2121 Golden Lake Loop
- 2550 Golden Lake Loop
- 2103 Golden Lake Loop
- 2724 Golden Lake Loop
- 2875 Golden Lake Loop
- 234 Golden Lake Loop
- 1511 Golden Lake Loop
- 321 Golden Lake Loop
- 1112 Golden Lake Loop
- 503 Golden Lake Loop
- 1013 Golden Lake Loop
- 607 Golden Lake Loop
- 392 S Hamilton Springs Rd






