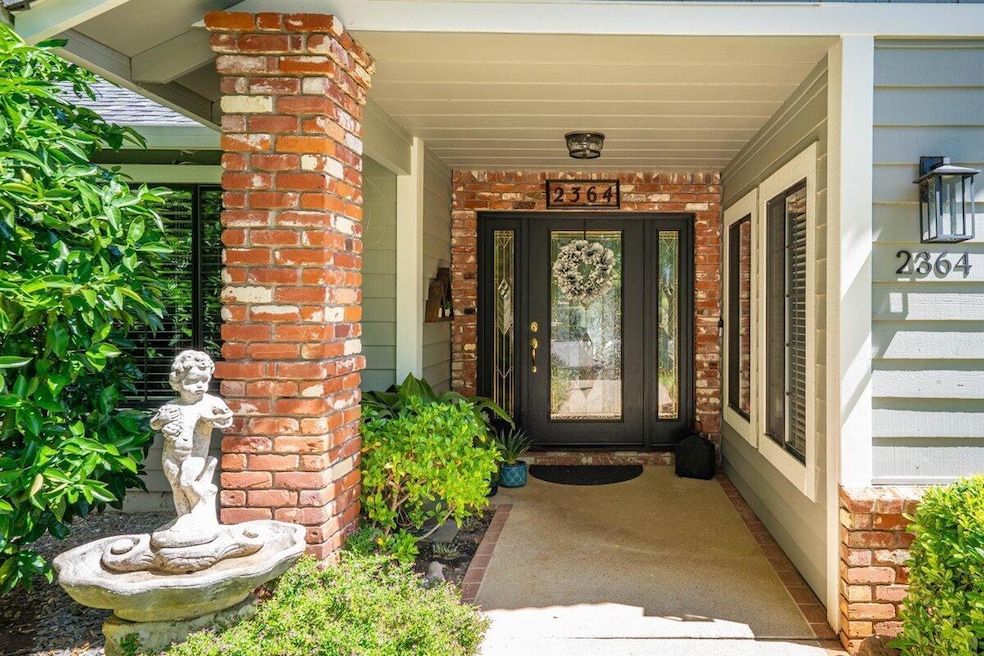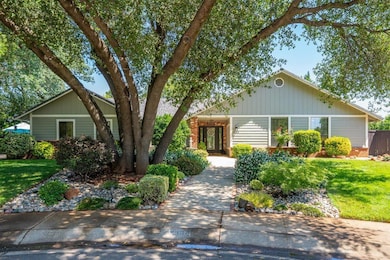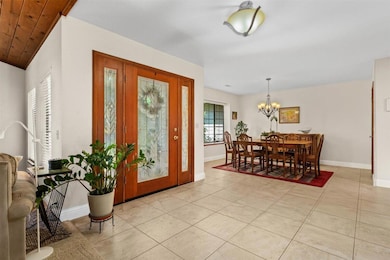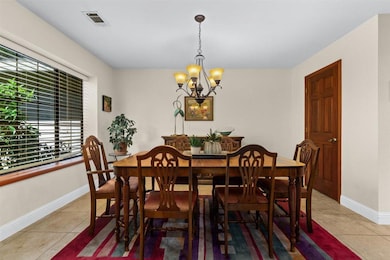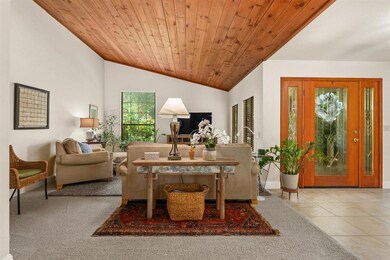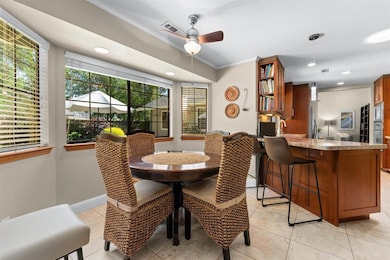2364 La Madre Ct Redding, CA 96002
Saratoga NeighborhoodEstimated payment $3,784/month
Highlights
- Traditional Architecture
- Double Vanity
- 1-Story Property
- No HOA
- Breakfast Bar
- Forced Air Heating and Cooling System
About This Home
Truly a home with a WOW factor, perfect for those looking for charm, space, and privacy in a lovely wooded setting. Extensive use of tile flooring and abundant warm wood cabinetry are among the features one can enjoy and enhance with personal touches to make this a home anyone would enjoy returning to at the end of a busy day. Leaded beveled glass entry, with raised panel solid core doors throughout, are among quality appointments not often seen in homes offered for sale today. Extraordinary landscaping includes a large variety of plants and trees, among them are peach, apple, lemon, orange, and fig. Outdoor spaces for ''toys'' used by active, outdoor loving households, along with ideal setups for gardening enthusiasts. Lots of opportunity for those striving to be more self-sufficient.
Listing Agent
Shasta Sotheby's International Realty License #00693778 Listed on: 08/19/2025
Home Details
Home Type
- Single Family
Est. Annual Taxes
- $4,312
Year Built
- Built in 1988
Lot Details
- 0.47 Acre Lot
- Property is Fully Fenced
- Sprinkler System
Home Design
- Traditional Architecture
- Ranch Property
- Brick Exterior Construction
- Slab Foundation
- Composition Roof
- Wood Siding
Interior Spaces
- 2,438 Sq Ft Home
- 1-Story Property
Kitchen
- Breakfast Bar
- Built-In Oven
- Built-In Microwave
Bedrooms and Bathrooms
- 4 Bedrooms
- 2 Full Bathrooms
- Double Vanity
Parking
- 3 Parking Spaces
- Off-Street Parking
Utilities
- Forced Air Heating and Cooling System
- 220 Volts
- High Speed Internet
- Cable TV Available
Community Details
- No Home Owners Association
- Western Ranches Subdivision
Listing and Financial Details
- Assessor Parcel Number 054-560-022
Map
Home Values in the Area
Average Home Value in this Area
Tax History
| Year | Tax Paid | Tax Assessment Tax Assessment Total Assessment is a certain percentage of the fair market value that is determined by local assessors to be the total taxable value of land and additions on the property. | Land | Improvement |
|---|---|---|---|---|
| 2025 | $4,312 | $418,506 | $167,401 | $251,105 |
| 2024 | $4,226 | $410,301 | $164,119 | $246,182 |
| 2023 | $4,226 | $402,256 | $160,901 | $241,355 |
| 2022 | $4,118 | $394,370 | $157,747 | $236,623 |
| 2021 | $4,052 | $386,638 | $154,654 | $231,984 |
| 2020 | $4,002 | $382,675 | $153,069 | $229,606 |
| 2019 | $3,951 | $375,172 | $150,068 | $225,104 |
| 2018 | $3,793 | $367,817 | $147,126 | $220,691 |
| 2017 | $3,846 | $360,606 | $144,242 | $216,364 |
| 2016 | $3,494 | $340,000 | $90,000 | $250,000 |
| 2015 | $3,333 | $320,000 | $90,000 | $230,000 |
| 2014 | $3,199 | $305,000 | $85,000 | $220,000 |
Property History
| Date | Event | Price | List to Sale | Price per Sq Ft |
|---|---|---|---|---|
| 10/25/2025 10/25/25 | Price Changed | $648,500 | -2.3% | $266 / Sq Ft |
| 09/16/2025 09/16/25 | Price Changed | $663,500 | -1.7% | $272 / Sq Ft |
| 08/19/2025 08/19/25 | For Sale | $675,000 | 0.0% | $277 / Sq Ft |
| 07/26/2025 07/26/25 | Pending | -- | -- | -- |
| 06/01/2025 06/01/25 | For Sale | $675,000 | -- | $277 / Sq Ft |
Purchase History
| Date | Type | Sale Price | Title Company |
|---|---|---|---|
| Interfamily Deed Transfer | -- | None Available | |
| Grant Deed | $325,000 | Placer Title Company |
Mortgage History
| Date | Status | Loan Amount | Loan Type |
|---|---|---|---|
| Open | $100,000 | Purchase Money Mortgage |
Source: Shasta Association of REALTORS®
MLS Number: 25-2512
APN: 054-560-022-000
- 2366 Templeton Dr
- 2608 La Rinconada Place
- 4813 St Charles Dr
- 4836 St Charles Dr
- 5009 Surrey Dr
- 2796 Madison River Dr
- 1959 Alexis Ct
- 5146 Surrey Dr
- 2877 Green Riffle Rd
- 4151 Saratoga Dr
- 4810 Rising River Ct
- 2408 Castlewood Dr
- 2269 Corona St
- 2903 Newbury Ln
- 3010 Renault Ct
- 3049 Renault Ct
- 2523 Uphill Ave
- 3017 Renault Ct
- 3029 Renault Ct
- 3056 Renault Ct
- 4552 Alta Mesa Dr Unit ADU
- 5308 Feathers Ave
- 4264 Jane St
- 4264 Jane St
- 683 Joaquin Ave
- 2739 Wilson Ave
- 590 Dee Ct
- 2708 Wilson Ave
- 2708 Wilson Ave
- 2708 Wilson Ave
- 2708 Wilson Ave
- 2732 Wilson Ave
- 2732 Wilson Ave
- 2684 Wilson Ave
- 1917 Trumpet Dr
- 1258 Mistletoe Ln
- 1258 Mistletoe Ln
- 1258 Mistletoe Ln
- 2553 Candlewood Dr
- 2070 Bechelli Ln Unit 22
