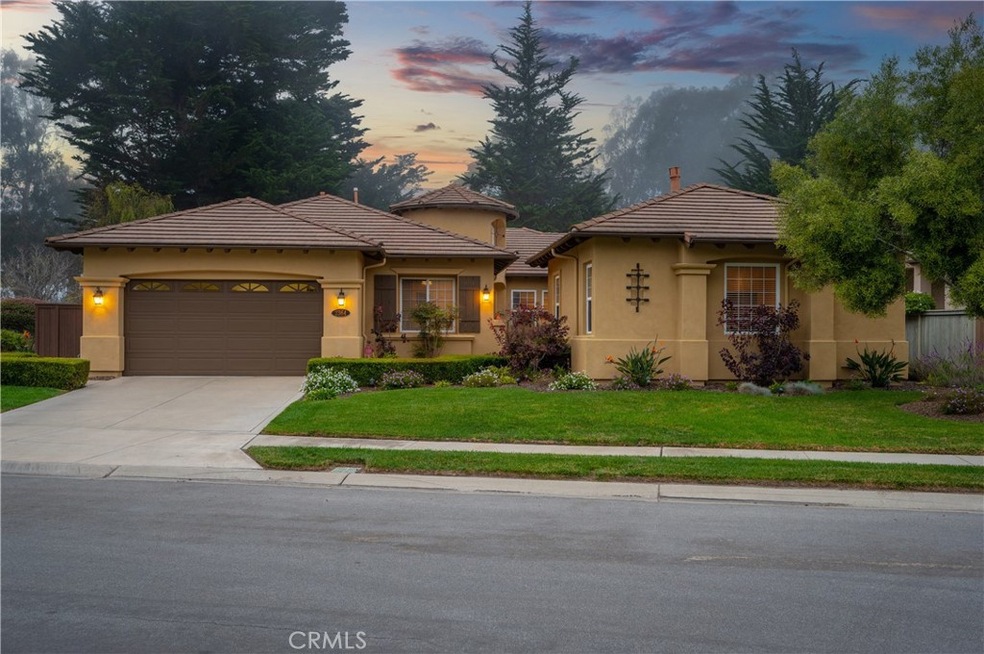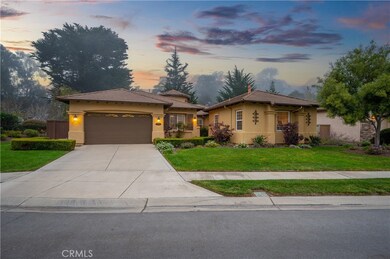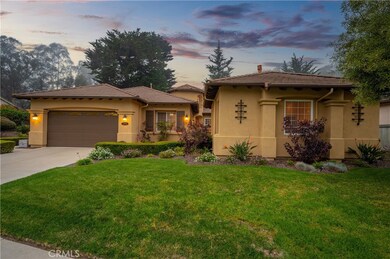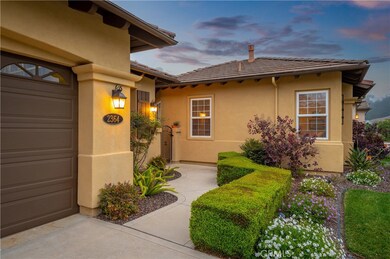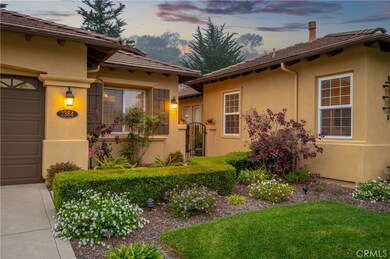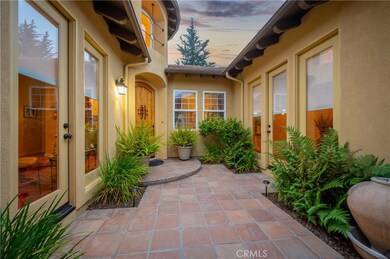
2364 Willet Way Arroyo Grande, CA 93420
Cypress Ridge NeighborhoodEstimated Value: $1,614,000 - $1,669,000
Highlights
- On Golf Course
- Primary Bedroom Suite
- Main Floor Bedroom
- Gated with Attendant
- Fireplace in Primary Bedroom
- Spanish Architecture
About This Home
As of December 2021You've seen the rest, now see the best! Enjoy golf course views from this immaculately maintained home on lucky Hole #7. Friends and family will not want to leave their casita-style guest quarters, complete with cozy fireplace and sitting room. At 3,391 square feet this home has a wonderful floor plan for entertaining that flows from kitchen to family room to game room and living room; all with easy access to the beautifully landscaped yard, concrete patio and fire pit for night time enjoyment. The kitchen was updated in 2015 with quartz countertops and marble backsplash. Stainless steel kitchen appliances include a 6-burner KitchenAid stovetop, double ovens, microwave and dishwasher. Floors are a combination of durable tile and beautiful engineered Pacific Walnut Cinnamon wood. The game room has a built-in wet bar with cabinets and undermount lighting plus a convenient wine fridge. Cypress Ridge Golf Community is built on gentle slopes and this house sits at a slightly lower elevation which affords it protection from our Central Coast breezes. Great orientation for this over 14,000 sq. ft. lot. Micro-climates exist within the community and you won't find a better location.
Welcome Home ... you just found it!
Last Agent to Sell the Property
Palo Mesa Realty License #01336946 Listed on: 11/16/2021
Last Buyer's Agent
Chris Cox
eXp Realty of California, Inc. License #02096481

Home Details
Home Type
- Single Family
Est. Annual Taxes
- $13,953
Year Built
- Built in 2001
Lot Details
- 0.33 Acre Lot
- Property fronts a private road
- On Golf Course
- Wrought Iron Fence
- Drip System Landscaping
- Level Lot
- Irregular Lot
- Sprinkler System
- Back and Front Yard
- Property is zoned RS
HOA Fees
- $109 Monthly HOA Fees
Parking
- 2 Car Attached Garage
- Parking Available
- Front Facing Garage
- Single Garage Door
- Driveway
Property Views
- Golf Course
- Woods
Home Design
- Spanish Architecture
- Turnkey
- Planned Development
- Slab Foundation
- Tile Roof
- Concrete Roof
- Stucco
Interior Spaces
- 3,391 Sq Ft Home
- 1-Story Property
- Wet Bar
- Built-In Features
- Bar
- Ceiling Fan
- Double Pane Windows
- Entrance Foyer
- Family Room with Fireplace
- Family Room Off Kitchen
- Living Room
- Dining Room
- Home Office
- Game Room
- Tile Flooring
- Laundry Room
Kitchen
- Open to Family Room
- Breakfast Bar
- Walk-In Pantry
- Double Self-Cleaning Oven
- Six Burner Stove
- Gas Cooktop
- Range Hood
- Microwave
- Dishwasher
- Kitchen Island
- Quartz Countertops
- Tile Countertops
Bedrooms and Bathrooms
- 3 Main Level Bedrooms
- Fireplace in Primary Bedroom
- Primary Bedroom Suite
- Walk-In Closet
- In-Law or Guest Suite
- Tile Bathroom Countertop
- Dual Vanity Sinks in Primary Bathroom
- Private Water Closet
- Low Flow Toliet
- Bathtub
- Separate Shower
- Exhaust Fan In Bathroom
Home Security
- Carbon Monoxide Detectors
- Fire and Smoke Detector
Accessible Home Design
- No Interior Steps
- More Than Two Accessible Exits
- Entry Slope Less Than 1 Foot
Outdoor Features
- Concrete Porch or Patio
- Fire Pit
- Rain Gutters
Additional Homes
- Fireplace in Guest House
Utilities
- Forced Air Heating System
- Heating System Uses Natural Gas
- Natural Gas Connected
- Hot Water Circulator
- Water Heater
- Water Softener
- Private Sewer
- Cable TV Available
Listing and Financial Details
- Tax Lot 131
- Tax Tract Number 1933
- Assessor Parcel Number 075403029
- $25 per year additional tax assessments
Community Details
Overview
- Cypress Ridge Owners Assn Association, Phone Number (805) 602-9120
- The Management Trust HOA
- Built by Centex Homes
- Masters 3
Amenities
- Outdoor Cooking Area
- Picnic Area
Recreation
- Golf Course Community
- Community Playground
- Park
- Bike Trail
Security
- Gated with Attendant
Ownership History
Purchase Details
Home Financials for this Owner
Home Financials are based on the most recent Mortgage that was taken out on this home.Purchase Details
Home Financials for this Owner
Home Financials are based on the most recent Mortgage that was taken out on this home.Purchase Details
Home Financials for this Owner
Home Financials are based on the most recent Mortgage that was taken out on this home.Purchase Details
Purchase Details
Home Financials for this Owner
Home Financials are based on the most recent Mortgage that was taken out on this home.Similar Homes in Arroyo Grande, CA
Home Values in the Area
Average Home Value in this Area
Purchase History
| Date | Buyer | Sale Price | Title Company |
|---|---|---|---|
| Albudri Zachary | $1,300,000 | First American Title Company | |
| Cowell Lennis D | -- | Fidelity National Title Co | |
| Cowell Lennis D | -- | Fidelity National Title Co | |
| Cowell Lennis D | -- | First American Title Company | |
| Cowell Lennis D | -- | First American Title Company | |
| Cowell Lennis D | -- | None Available | |
| Cowell Lennis | $576,500 | Chicago Title Co |
Mortgage History
| Date | Status | Borrower | Loan Amount |
|---|---|---|---|
| Open | Albudri Zachary | $364,000 | |
| Open | Albudri Zachary | $805,000 | |
| Previous Owner | Cowell Lennis D | $166,000 | |
| Previous Owner | Cowell Lennis D | $202,700 | |
| Previous Owner | Cowell Lennis D | $205,000 | |
| Previous Owner | Cowell Lennis | $243,500 | |
| Previous Owner | Cowell Lennis | $40,000 | |
| Previous Owner | Cowell Lennis | $210,000 |
Property History
| Date | Event | Price | Change | Sq Ft Price |
|---|---|---|---|---|
| 12/28/2021 12/28/21 | Sold | $1,300,000 | +0.4% | $383 / Sq Ft |
| 11/24/2021 11/24/21 | Pending | -- | -- | -- |
| 11/16/2021 11/16/21 | For Sale | $1,295,000 | -- | $382 / Sq Ft |
Tax History Compared to Growth
Tax History
| Year | Tax Paid | Tax Assessment Tax Assessment Total Assessment is a certain percentage of the fair market value that is determined by local assessors to be the total taxable value of land and additions on the property. | Land | Improvement |
|---|---|---|---|---|
| 2024 | $13,953 | $1,352,520 | $650,250 | $702,270 |
| 2023 | $13,953 | $1,326,000 | $637,500 | $688,500 |
| 2022 | $13,741 | $1,300,000 | $625,000 | $675,000 |
| 2021 | $8,602 | $801,967 | $222,725 | $579,242 |
| 2020 | $8,503 | $793,745 | $220,442 | $573,303 |
| 2019 | $8,449 | $778,182 | $216,120 | $562,062 |
| 2018 | $8,345 | $762,925 | $211,883 | $551,042 |
| 2017 | $8,189 | $747,967 | $207,729 | $540,238 |
| 2016 | $7,740 | $733,302 | $203,656 | $529,646 |
| 2015 | $7,629 | $722,288 | $200,597 | $521,691 |
| 2014 | $7,345 | $708,140 | $196,668 | $511,472 |
Agents Affiliated with this Home
-
Patricia Okura

Seller's Agent in 2021
Patricia Okura
Palo Mesa Realty
(805) 801-0147
15 in this area
21 Total Sales
-

Buyer's Agent in 2021
Chris Cox
eXp Realty of California, Inc.
(805) 709-4027
Map
Source: California Regional Multiple Listing Service (CRMLS)
MLS Number: PI21249125
APN: 075-403-029
- 2338 Bittern St
- 2301 Sanderling Ct
- 2535 Appaloosa Way
- 2661 Southview Ave
- 765 Mesa View Dr Unit 152
- 765 Mesa View Dr Unit 265
- 765 Mesa View Dr Unit 293
- 765 Mesa View Dr Unit 199
- 765 Mesa View Dr Unit 276
- 765 Mesa View Dr Unit 244
- 765 Mesa View Dr Unit 173
- 765 Mesa View Dr Unit 280
- 765 Mesa View Dr Unit 226
- 765 Mesa View Dr Unit 196
- 765 Mesa View Dr Unit 115
- 765 Mesa View Dr Unit 245
- 765 Mesa View Dr Unit 155
- 765 Mesa View Dr Unit 138
- 575 Redtail Meadow Ln
- 2820 Poquito Place
- 2364 Willet Way
- 2358 Willet Way
- 2366 Willet Way
- 2356 Willet Way
- 2376 Willet Way
- 2359 Bittern St
- 2371 Willet Way
- 2354 Willet Way Unit 1
- 2357 Bittern St Unit 105
- 2357 Bittern St
- 2352 Willet Way
- 2355 Bittern St
- 2348 Willet Way
- 2351 Bittern St Unit 107
- 2351 Bittern St
- 2346 Bittern St
- 2343 Willet Way Unit L.11
- 2343 Willet Way
- 2408 Brant St
