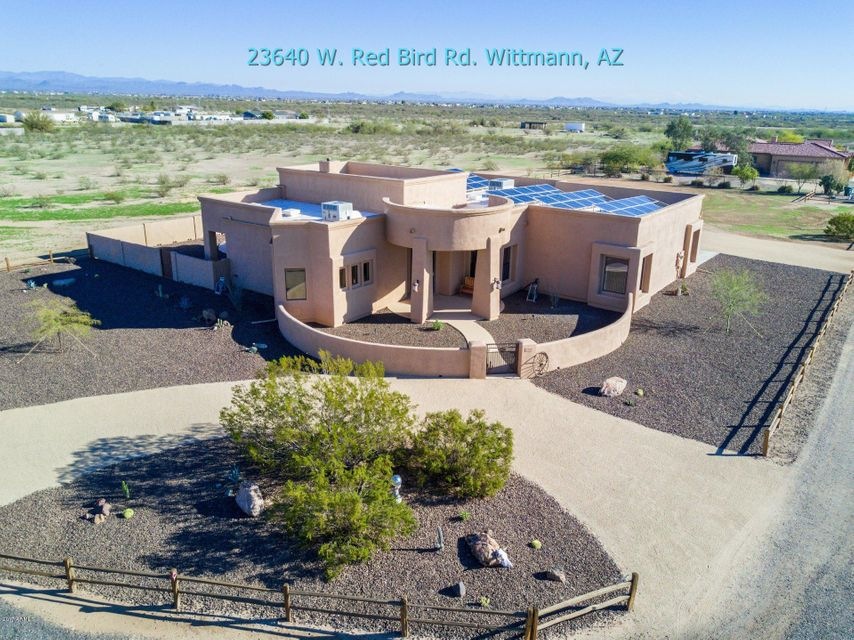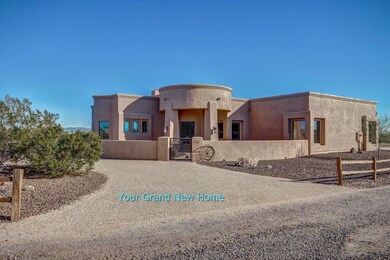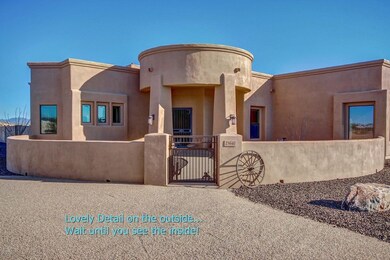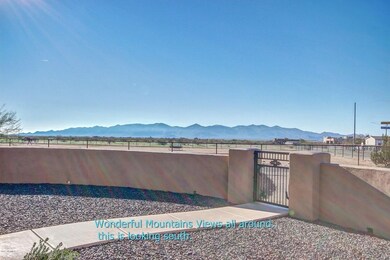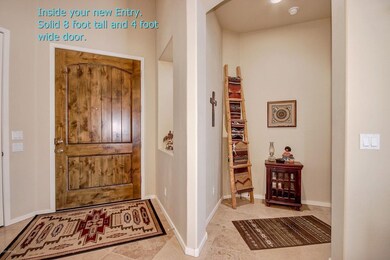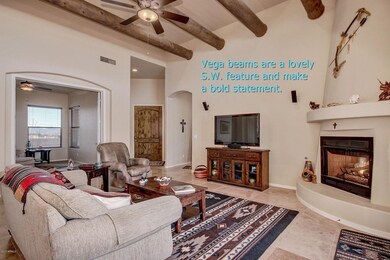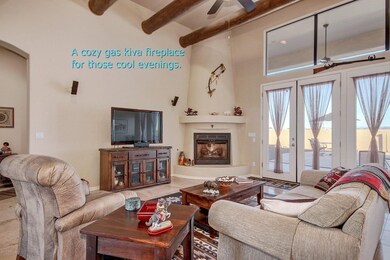
23640 W Redbird Rd Wittmann, AZ 85361
Estimated Value: $676,000 - $759,000
Highlights
- Horses Allowed On Property
- Solar Power System
- Santa Fe Architecture
- Private Pool
- Mountain View
- Hydromassage or Jetted Bathtub
About This Home
As of April 2017Be prepared to fall in love! This spectacular AJF Custom Home oozes quality. It is the perfect place to entertain large groups or just relax with a small intimate gathering of family and friends. It features 2X6 construction, solid knotty Alder cabinets t/out, granite slab kitchen counters with tumbled travertine backsplash; upgraded stainless appliances, high quality lighting t/out, travertine flooring in all the right places. The spacious master and sitting area have a private exit to the Saltwater pool. The master bath has a travertine snail shower, a jetted whirlpool tub, and a huge walk in closet. The vega beamed ceilings in the great room make a bold statement and the propane kiva, gas fireplace is the perfect spot for those chilly nights and mornings. The saltwater pool is completely fenced for privacy, has in in floor cleaning system, the entire patio is cool decked and there is an electric pool cover and a solar cover. The garage is for the most discriminating car person and could also be a great man cave (or both). It has clean epoxy flooring and will fit a bunch of Prius's or a few large pickup trucks. And, you have over an acre for your furry friends. The best part is since there is an owned 12 KW solar system, the current power bills are about $10/month but the current sellers have never had to pay APS since they have a running credit every month! The water bill is about $5/month. So what's not to love?
Home Details
Home Type
- Single Family
Est. Annual Taxes
- $1,774
Year Built
- Built in 2006
Lot Details
- 1 Acre Lot
- Desert faces the front and back of the property
- Wrought Iron Fence
- Block Wall Fence
- Front and Back Yard Sprinklers
- Private Yard
Parking
- 3 Car Direct Access Garage
- Side or Rear Entrance to Parking
- Garage Door Opener
Home Design
- Santa Fe Architecture
- Wood Frame Construction
- Foam Roof
- Stucco
Interior Spaces
- 2,281 Sq Ft Home
- 1-Story Property
- Ceiling height of 9 feet or more
- Ceiling Fan
- Double Pane Windows
- Low Emissivity Windows
- Living Room with Fireplace
- Mountain Views
Kitchen
- Eat-In Kitchen
- Breakfast Bar
- Built-In Microwave
- Granite Countertops
Flooring
- Carpet
- Tile
Bedrooms and Bathrooms
- 3 Bedrooms
- Primary Bathroom is a Full Bathroom
- 2.5 Bathrooms
- Dual Vanity Sinks in Primary Bathroom
- Hydromassage or Jetted Bathtub
- Bathtub With Separate Shower Stall
Accessible Home Design
- Accessible Hallway
- Doors with lever handles
- Doors are 32 inches wide or more
- No Interior Steps
- Multiple Entries or Exits
Pool
- Private Pool
- Fence Around Pool
Outdoor Features
- Covered patio or porch
- Playground
Schools
- Nadaburg Elementary School
- Wickenburg High School
Utilities
- Refrigerated Cooling System
- Zoned Heating
- Shared Well
- Water Softener
- Septic Tank
- High Speed Internet
Additional Features
- Solar Power System
- Horses Allowed On Property
Listing and Financial Details
- Assessor Parcel Number 503-30-115
Community Details
Overview
- No Home Owners Association
- Association fees include no fees, (see remarks)
- Built by AJF CUSTOM
- Radius
Recreation
- Horse Trails
Ownership History
Purchase Details
Home Financials for this Owner
Home Financials are based on the most recent Mortgage that was taken out on this home.Purchase Details
Home Financials for this Owner
Home Financials are based on the most recent Mortgage that was taken out on this home.Purchase Details
Purchase Details
Purchase Details
Similar Homes in Wittmann, AZ
Home Values in the Area
Average Home Value in this Area
Purchase History
| Date | Buyer | Sale Price | Title Company |
|---|---|---|---|
| Hickman David | $385,000 | Driggs Title Agency Inc | |
| Moeller Mel | $185,000 | Grand Canyon Title Agency In | |
| M & I Marshall & Ilsley Bank | $316,714 | Security Title Agency | |
| Sticks Stones & Dirt Llc | -- | None Available | |
| Sticks Stones & Dirt Llc | -- | None Available | |
| Sticks Stones & Dirt Llc | -- | None Available | |
| Sticks Stones & Dirt Llc | -- | None Available | |
| Sticks Stones & Dirt Llc | -- | None Available | |
| Luna Investments Llc | -- | Capital Title Agency Inc | |
| Luna Investments Llc | -- | Capital Title Agency Inc |
Mortgage History
| Date | Status | Borrower | Loan Amount |
|---|---|---|---|
| Open | Hickman David | $265,000 | |
| Previous Owner | Moeller Mel J | $170,000 | |
| Previous Owner | Moeller Mel | $148,000 |
Property History
| Date | Event | Price | Change | Sq Ft Price |
|---|---|---|---|---|
| 04/03/2017 04/03/17 | Sold | $385,000 | -3.8% | $169 / Sq Ft |
| 02/12/2017 02/12/17 | Pending | -- | -- | -- |
| 01/20/2017 01/20/17 | For Sale | $400,000 | -- | $175 / Sq Ft |
Tax History Compared to Growth
Tax History
| Year | Tax Paid | Tax Assessment Tax Assessment Total Assessment is a certain percentage of the fair market value that is determined by local assessors to be the total taxable value of land and additions on the property. | Land | Improvement |
|---|---|---|---|---|
| 2025 | $2,677 | $26,941 | -- | -- |
| 2024 | $2,613 | $25,658 | -- | -- |
| 2023 | $2,613 | $45,310 | $9,060 | $36,250 |
| 2022 | $1,878 | $33,920 | $6,780 | $27,140 |
| 2021 | $2,160 | $30,850 | $6,170 | $24,680 |
| 2020 | $2,151 | $28,960 | $5,790 | $23,170 |
| 2019 | $1,954 | $27,330 | $5,460 | $21,870 |
| 2018 | $1,925 | $25,260 | $5,050 | $20,210 |
| 2017 | $1,941 | $23,260 | $4,650 | $18,610 |
| 2016 | $1,774 | $22,260 | $4,450 | $17,810 |
| 2015 | $1,676 | $20,830 | $4,160 | $16,670 |
Agents Affiliated with this Home
-
Elaine Lekas

Seller's Agent in 2017
Elaine Lekas
HomeSmart
(602) 421-8158
70 Total Sales
-
Lydia Forte

Buyer's Agent in 2017
Lydia Forte
Delex Realty
(623) 341-3270
31 Total Sales
Map
Source: Arizona Regional Multiple Listing Service (ARMLS)
MLS Number: 5549559
APN: 503-30-115
- 26635 N 239th Ave Unit 4
- 23500 W Jomax Rd
- 23500 W Jomax Rd
- 23801 W Morning Star Ln
- 0 W Pinnacle Vista Ln Unit 6776806
- 0 W Pinnacle Vista Ln Unit 6740564
- 0 W Pinnacle Vista Ln Unit 6740561
- 0 W Pinnacle Vista Ln Unit 6733805
- 0 W Pinnacle Vista Ln
- XXXX W Jomax Rd Unit 3
- 0 N 239th Ave Unit 6864654
- 31215 N 239th Ave Unit G1
- 23948 W Jomax Rd
- 23851 W Tether Trail
- 23931 W Pinnacle Vista Ln
- 27720 N 237th Dr
- 0 W Parsons Ln Unit 97 6769584
- 27310 N 241st Ave
- 0 W Frontier Dr Unit * 6507022
- 241xx N 243rd Ave --
- 23640 W Redbird Rd
- 302XX W Red Bird Rd Unit 169
- 23681 W Radford Rd Unit 1
- 23681 W Radford Rd
- 23641 W Redbird Rd Unit 503-30-119
- 23623 W Redbird Rd Unit 503-30-118
- 23616 W Redbird Rd
- 23632 W Beacon Ln
- 23626 W Beacon Ln
- 23615 W Redbird Rd
- 0 N Na -- Unit 6034985
- 23709 W Maya Dr
- 23638 W Beacon Ln
- 267xx N 237th Dr
- 23123 W Maya Dr
- 23620 W Beacon Ln
- 23500 W Maya Dr
- 23500 W Maya Dr
- 23734 W Maya Dr
- 27115 N 237th Ave
