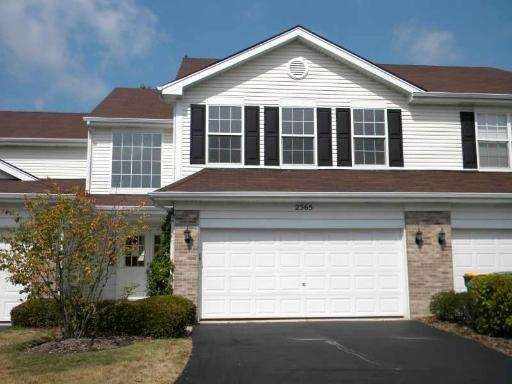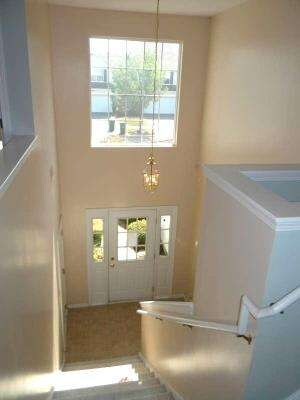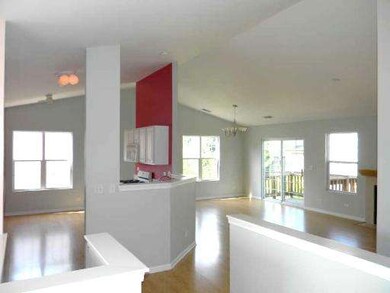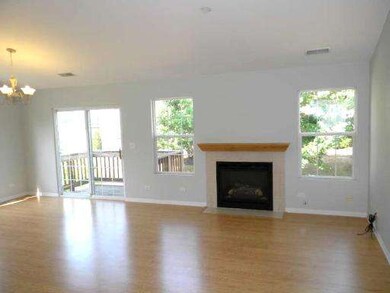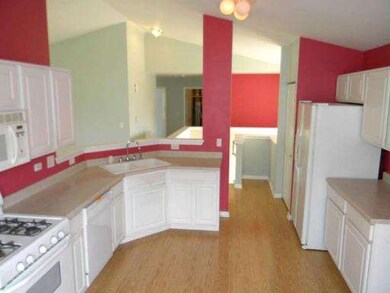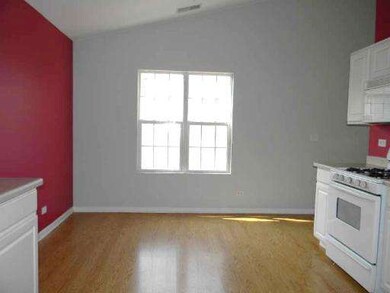
2365 Stoughton Cir Unit 350402 Aurora, IL 60502
Waubonsie NeighborhoodEstimated Value: $336,000 - $361,000
Highlights
- Vaulted Ceiling
- Walk-In Pantry
- Cul-De-Sac
- Steck Elementary School Rated A
- Balcony
- Attached Garage
About This Home
As of November 2012Priced for a quick sale, 2nd flr ranch unit, open flr plan w/vltd ceiling in main living area, FP, wood lami-flrs, deck, tons of natural light, large mstr w/sitting area, priv bath & wic. School Dist 204. Sold "AS IS" No Survey, Disclosures, Taxes at 100%. Buyer responsible for all inspections. Room measurements are approx.
Last Agent to Sell the Property
RE/MAX Professionals Select License #471011302 Listed on: 07/20/2012

Townhouse Details
Home Type
- Townhome
Est. Annual Taxes
- $6,290
Year Built
- 2003
Lot Details
- 17
HOA Fees
- $175 per month
Parking
- Attached Garage
- Garage Door Opener
- Driveway
- Parking Included in Price
Home Design
- Slab Foundation
- Asphalt Shingled Roof
- Vinyl Siding
Interior Spaces
- Primary Bathroom is a Full Bathroom
- Vaulted Ceiling
- Gas Log Fireplace
- Storage Room
- Laminate Flooring
Kitchen
- Breakfast Bar
- Walk-In Pantry
- Oven or Range
Laundry
- Dryer
- Washer
Utilities
- Forced Air Heating and Cooling System
- Heating System Uses Gas
Additional Features
- Balcony
- Cul-De-Sac
Community Details
- Pets Allowed
Ownership History
Purchase Details
Home Financials for this Owner
Home Financials are based on the most recent Mortgage that was taken out on this home.Purchase Details
Home Financials for this Owner
Home Financials are based on the most recent Mortgage that was taken out on this home.Purchase Details
Purchase Details
Home Financials for this Owner
Home Financials are based on the most recent Mortgage that was taken out on this home.Similar Homes in Aurora, IL
Home Values in the Area
Average Home Value in this Area
Purchase History
| Date | Buyer | Sale Price | Title Company |
|---|---|---|---|
| Sterba Kurt A | -- | Fort Dearborn Title | |
| Quraishi Aasim | $127,000 | None Available | |
| U S Bank National Association | -- | None Available | |
| Nagel Diane E | $180,000 | Chicago Title Insurance Co |
Mortgage History
| Date | Status | Borrower | Loan Amount |
|---|---|---|---|
| Open | Sterba Kurt A | $50,000 | |
| Open | Sterba Kurt A | $179,900 | |
| Previous Owner | Nagel Diane E | $189,700 | |
| Previous Owner | Nagel Diane E | $143,000 | |
| Previous Owner | Nagel Diane E | $143,865 |
Property History
| Date | Event | Price | Change | Sq Ft Price |
|---|---|---|---|---|
| 11/16/2012 11/16/12 | Sold | $127,000 | -3.6% | $69 / Sq Ft |
| 09/20/2012 09/20/12 | Pending | -- | -- | -- |
| 09/07/2012 09/07/12 | Price Changed | $131,700 | -5.0% | $72 / Sq Ft |
| 09/01/2012 09/01/12 | For Sale | $138,600 | 0.0% | $76 / Sq Ft |
| 08/05/2012 08/05/12 | Pending | -- | -- | -- |
| 07/20/2012 07/20/12 | For Sale | $138,600 | -- | $76 / Sq Ft |
Tax History Compared to Growth
Tax History
| Year | Tax Paid | Tax Assessment Tax Assessment Total Assessment is a certain percentage of the fair market value that is determined by local assessors to be the total taxable value of land and additions on the property. | Land | Improvement |
|---|---|---|---|---|
| 2023 | $6,290 | $85,400 | $20,620 | $64,780 |
| 2022 | $6,118 | $78,960 | $19,070 | $59,890 |
| 2021 | $5,950 | $76,140 | $18,390 | $57,750 |
| 2020 | $6,023 | $76,140 | $18,390 | $57,750 |
| 2019 | $5,802 | $72,420 | $17,490 | $54,930 |
| 2018 | $5,227 | $65,180 | $15,740 | $49,440 |
| 2017 | $5,133 | $62,970 | $15,210 | $47,760 |
| 2016 | $5,033 | $60,430 | $14,600 | $45,830 |
| 2015 | $4,969 | $57,370 | $13,860 | $43,510 |
| 2014 | $4,500 | $51,170 | $12,360 | $38,810 |
| 2013 | $4,456 | $51,530 | $12,450 | $39,080 |
Agents Affiliated with this Home
-
Kevin Rampersad

Seller's Agent in 2012
Kevin Rampersad
RE/MAX
(630) 632-0050
35 Total Sales
-
Gayle Weatherly

Buyer's Agent in 2012
Gayle Weatherly
Berkshire Hathaway HomeServices Chicago
(630) 546-2296
37 Total Sales
Map
Source: Midwest Real Estate Data (MRED)
MLS Number: MRD08119113
APN: 07-19-316-031
- 2361 Stoughton Cir Unit 350404
- 340 Abington Woods Dr Unit D
- 2309 Hudson Cir Unit 2801
- 390 Jamestown Ct Unit 201G
- 2433 Stoughton Cir Unit 351004
- 642 Wolverine Dr
- 2221 Beaumont Ct
- 32w396 Forest Dr
- 532 Declaration Ln Unit 1105
- 2209 Beaumont Ct
- 227 Vaughn Rd
- 31W603 Liberty St
- 2575 Adamsway Dr
- 1900 E New York St
- 2428 Reflections Dr Unit T2203
- 2551 Doncaster Dr
- 2296 Reflections Dr Unit C0501
- 2258 Reflections Dr Unit C0206
- 2641 Asbury Dr
- 548 Asbury Dr
- 2365 Stoughton Cir Unit 350402
- 2365 Stoughton Cir Unit 2365
- 2367 Stoughton Cir Unit 350401
- 2363 Stoughton Cir Unit 350403
- 2359 Stoughton Cir Unit 350405
- 2369 Stoughton Cir Unit 350506
- 2357 Stoughton Cir Unit 350406
- 2371 Stoughton Cir Unit 350505
- 339 Abington Woods Dr Unit 502D
- 2373 Stoughton Cir Unit 350504
- 315 Abington Woods Dr Unit 605B
- 337 Abington Woods Dr Unit 503E
- 2375 Stoughton Cir Unit 350503
- 2355 Stoughton Cir Unit 350301
- 2366 Stoughton Cir Unit 352201
- 2368 Stoughton Cir Unit 352202
- 2368 Stoughton Cir Unit 2368
- 2377 Stoughton Cir Unit 350502
- 2353 Stoughton Cir Unit 350302
- 2353 Stoughton Cir
