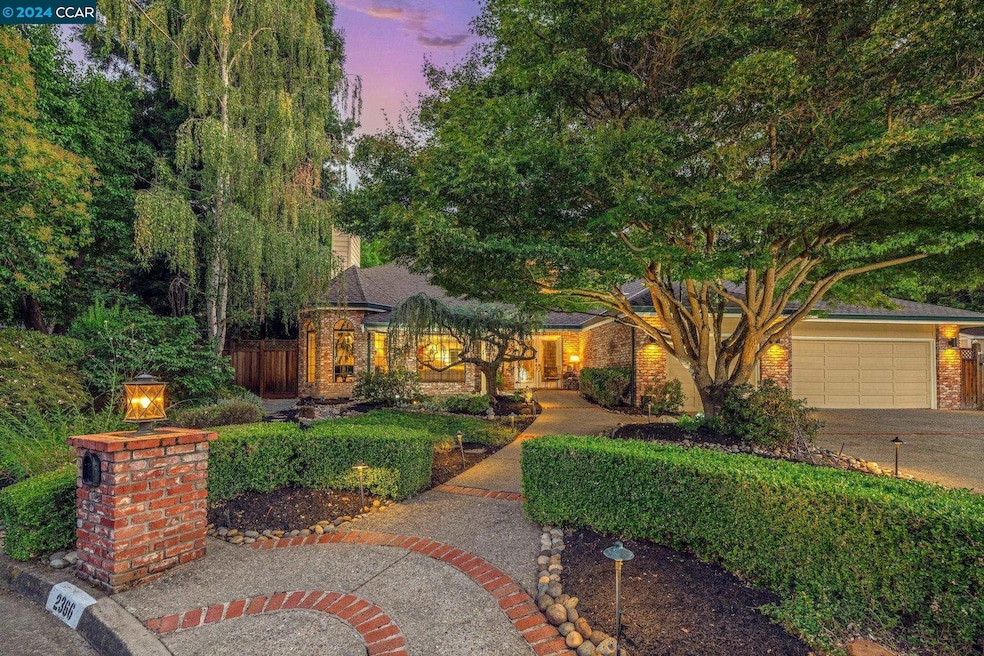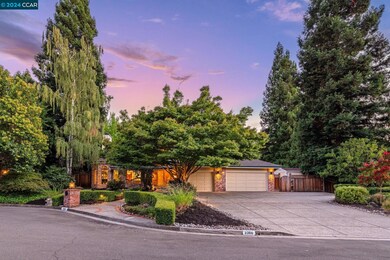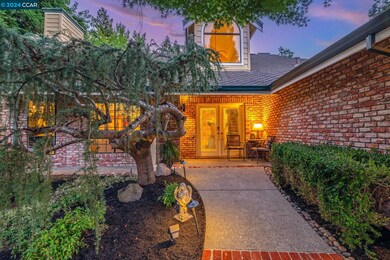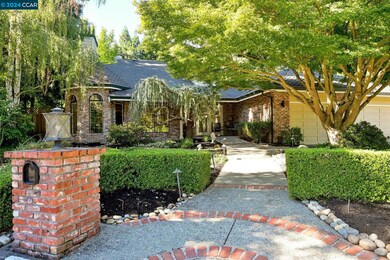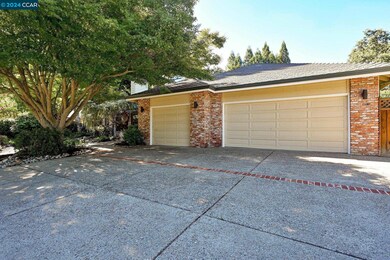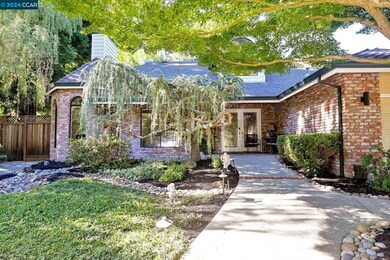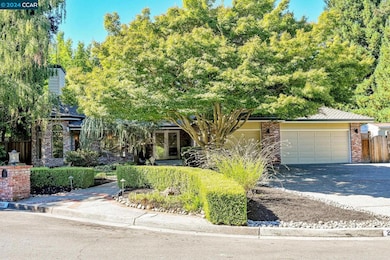
2366 Fish Creek Place Danville, CA 94506
Highlights
- In Ground Pool
- Solar Power System
- Fireplace in Primary Bedroom
- Green Valley Elementary School Rated A
- Updated Kitchen
- Traditional Architecture
About This Home
As of November 2024Don’t miss this expansive home at the end of a private cul-de-sac. 6 oversized bedrooms with large closets, Huge Bonus/Billiard Room, and two walk-in attics for ample storage. Parklike backyard nearly 1⁄2 acre includes a Sport swimming pool to play Water Volleyball & Basketball, Bocci court lit at night with Bistro Lights, and serene gazebo that overlooks the yard and two fountains. The side yard “Piazza” sits under majestic redwoods and is a quiet hideaway. Hidden speakers play your favorite relaxing or party music throughout the yard, dining room, living room, and family room. Open Kitchen floorplan includes custom granite slabs, Wolf 6 burner range & large island with 2 sinks. Money Saving Solar System (Paid off). The Front entry & walkway are wheelchair accessible w/ gradual ramp-up. Wheelchair access to the backyard exits near the pool. “Back 40” is the vegetable garden in the rear part of the yard and can be converted to play area. Many mature trees include Granny Smith Apple tree, Meyer Lemon, tangerine, and fig tree. “Woodcreek” approx. 50 homes where neighbors get together for potlucks and seasonal parties. Welcome Home!
Home Details
Home Type
- Single Family
Est. Annual Taxes
- $13,420
Year Built
- Built in 1987
Lot Details
- 0.46 Acre Lot
- Cul-De-Sac
- Landscaped
- Sprinklers Throughout Yard
- Back Yard Fenced and Front Yard
Parking
- 3 Car Attached Garage
- Garage Door Opener
Home Design
- Traditional Architecture
- Brick Exterior Construction
- Shingle Roof
- Wood Siding
Interior Spaces
- 2-Story Property
- Sound System
- Family Room with Fireplace
- 3 Fireplaces
- Family Room Off Kitchen
- Living Room with Fireplace
- Bonus Room
Kitchen
- Updated Kitchen
- Eat-In Kitchen
- Breakfast Bar
- Built-In Self-Cleaning Oven
- Gas Range
- <<microwave>>
- Dishwasher
- Kitchen Island
- Stone Countertops
- Trash Compactor
Flooring
- Wood
- Carpet
- Tile
Bedrooms and Bathrooms
- 6 Bedrooms
- Fireplace in Primary Bedroom
Home Security
- Carbon Monoxide Detectors
- Fire and Smoke Detector
Eco-Friendly Details
- Solar Power System
- Solar owned by seller
- Solar Water Heater
Pool
- In Ground Pool
- Gas Heated Pool
- Gunite Pool
- Outdoor Pool
- Spa
- Pool Cover
Outdoor Features
- Shed
Utilities
- Zoned Heating and Cooling
- Gas Water Heater
Community Details
- No Home Owners Association
- Contra Costa Association
- Woodcreek Subdivision
Listing and Financial Details
- Assessor Parcel Number 2152400079
Ownership History
Purchase Details
Home Financials for this Owner
Home Financials are based on the most recent Mortgage that was taken out on this home.Purchase Details
Home Financials for this Owner
Home Financials are based on the most recent Mortgage that was taken out on this home.Purchase Details
Purchase Details
Home Financials for this Owner
Home Financials are based on the most recent Mortgage that was taken out on this home.Purchase Details
Home Financials for this Owner
Home Financials are based on the most recent Mortgage that was taken out on this home.Purchase Details
Home Financials for this Owner
Home Financials are based on the most recent Mortgage that was taken out on this home.Purchase Details
Purchase Details
Home Financials for this Owner
Home Financials are based on the most recent Mortgage that was taken out on this home.Purchase Details
Similar Homes in Danville, CA
Home Values in the Area
Average Home Value in this Area
Purchase History
| Date | Type | Sale Price | Title Company |
|---|---|---|---|
| Grant Deed | $2,775,000 | Chicago Title | |
| Grant Deed | $2,775,000 | Chicago Title | |
| Interfamily Deed Transfer | -- | North American Title Company | |
| Interfamily Deed Transfer | -- | -- | |
| Interfamily Deed Transfer | -- | Placer Title Company | |
| Interfamily Deed Transfer | -- | Placer Title Company | |
| Interfamily Deed Transfer | -- | First American Title | |
| Interfamily Deed Transfer | -- | -- | |
| Grant Deed | $678,000 | Fidelity National Title Ins | |
| Grant Deed | $750,000 | Old Republic Title Company |
Mortgage History
| Date | Status | Loan Amount | Loan Type |
|---|---|---|---|
| Open | $300,000 | New Conventional | |
| Open | $1,942,500 | New Conventional | |
| Closed | $1,942,500 | New Conventional | |
| Previous Owner | $1,406,250 | Credit Line Revolving | |
| Previous Owner | $1,312,500 | Credit Line Revolving | |
| Previous Owner | $150,000 | Credit Line Revolving | |
| Previous Owner | $1,125,000 | Negative Amortization | |
| Previous Owner | $1,120,000 | Unknown | |
| Previous Owner | $100,000 | Credit Line Revolving | |
| Previous Owner | $1,015,000 | Unknown | |
| Previous Owner | $996,800 | Unknown | |
| Previous Owner | $1,000,000 | Purchase Money Mortgage | |
| Previous Owner | $50,028 | Stand Alone Second | |
| Previous Owner | $128,802 | Stand Alone Second | |
| Previous Owner | $71,000 | Unknown | |
| Previous Owner | $617,000 | Purchase Money Mortgage | |
| Previous Owner | $129,000 | Purchase Money Mortgage | |
| Previous Owner | $500,000 | Purchase Money Mortgage | |
| Closed | $82,400 | No Value Available |
Property History
| Date | Event | Price | Change | Sq Ft Price |
|---|---|---|---|---|
| 02/04/2025 02/04/25 | Off Market | $2,775,000 | -- | -- |
| 11/12/2024 11/12/24 | Sold | $2,775,000 | -3.5% | $597 / Sq Ft |
| 10/12/2024 10/12/24 | Pending | -- | -- | -- |
| 09/24/2024 09/24/24 | Price Changed | $2,875,000 | -3.3% | $618 / Sq Ft |
| 08/21/2024 08/21/24 | For Sale | $2,974,500 | -- | $639 / Sq Ft |
Tax History Compared to Growth
Tax History
| Year | Tax Paid | Tax Assessment Tax Assessment Total Assessment is a certain percentage of the fair market value that is determined by local assessors to be the total taxable value of land and additions on the property. | Land | Improvement |
|---|---|---|---|---|
| 2025 | $13,420 | $2,775,000 | $1,400,000 | $1,375,000 |
| 2024 | $13,420 | $1,149,445 | $586,323 | $563,122 |
| 2023 | $13,212 | $1,126,908 | $574,827 | $552,081 |
| 2022 | $13,114 | $1,104,812 | $563,556 | $541,256 |
| 2021 | $12,833 | $1,083,150 | $552,506 | $530,644 |
| 2019 | $12,570 | $1,051,024 | $536,119 | $514,905 |
| 2018 | $12,104 | $1,030,416 | $525,607 | $504,809 |
| 2017 | $11,665 | $1,010,212 | $515,301 | $494,911 |
| 2016 | $11,524 | $990,405 | $505,198 | $485,207 |
| 2015 | $11,381 | $975,529 | $497,610 | $477,919 |
| 2014 | $11,231 | $956,421 | $487,863 | $468,558 |
Agents Affiliated with this Home
-
Kerry Richard
K
Seller's Agent in 2024
Kerry Richard
Compass
(925) 963-6300
2 in this area
67 Total Sales
-
Dennis Harvey
D
Seller Co-Listing Agent in 2024
Dennis Harvey
Compass
(925) 257-0305
1 in this area
29 Total Sales
-
Sang Kang

Buyer's Agent in 2024
Sang Kang
(925) 200-3939
1 in this area
74 Total Sales
Map
Source: Contra Costa Association of REALTORS®
MLS Number: 41070517
APN: 215-240-007-9
- 222 Still Creek Rd
- 210 Still Creek Rd
- 3 Brooktree Dr
- 106 Leafield Rd
- 111 Leafield Rd
- 11 San Andreas Dr
- 115 Shadewell Dr
- 2142 Deer Oak Way
- 38 Danube Ct
- 73 Estonian Ct
- 88 Tobiano Ct
- 100 Tobiano Ct
- 48 Tennis Club Dr
- 34 Danube Ct
- 39 Danube Ct
- 36 Tennis Club Dr
- 18 Charolais Ct
- 21 Charolais Ct
- 2002 Diablo Rd
- 136 El Centro
