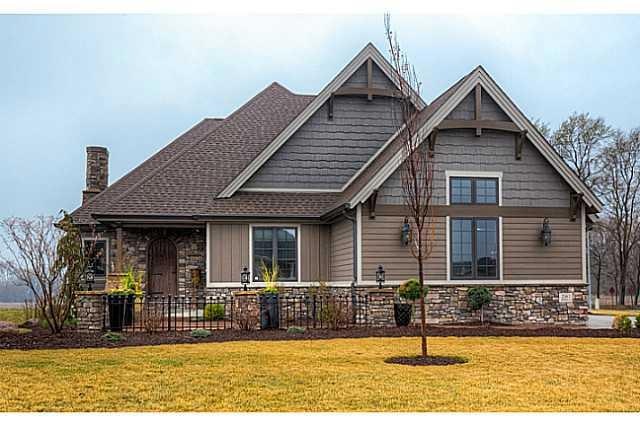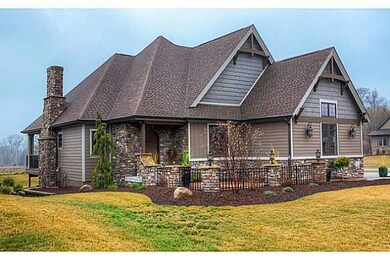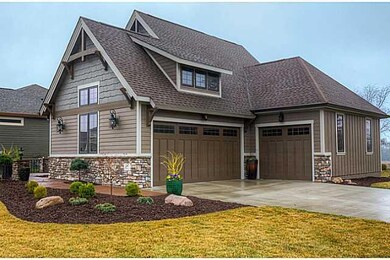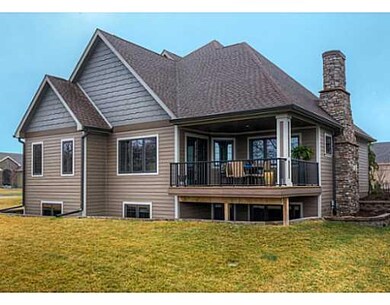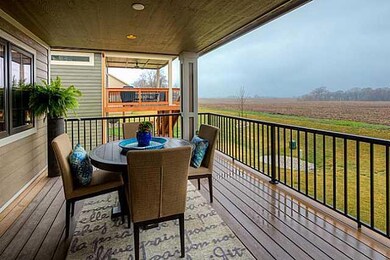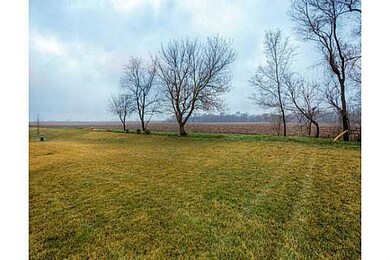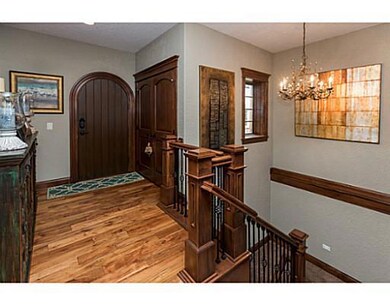
2367 Hearthstone Cir SW Altoona, IA 50009
Highlights
- Ranch Style House
- Wood Flooring
- No HOA
- Clay Elementary School Rated A-
- 1 Fireplace
- Shades
About This Home
As of July 2020Character, Class & Elegance without sacrificing comfort and functionality, describe this one of a kind personal home of the builder that was featured in the HomeShow Expo. Step inside to unequaled attention to detail offering timber framed beams in a vaulted ceiling to the dining and kitchen complete with butler's pantry. Private master bath features double sink vanity, large walk in closet and gorgeous tile shower. Laundry room right off master closet is very convenient. Lower level finish is remarkable with wet bar holding wine fridge, theater screen (over 100") w/surround sound and plenty of room for a pool table Control 4 technology allows you to control all lights, thermostat and security system from your Ipad or smartphone. View from the back covered deck is very peaceful and unobstructed for years to come. Easy access to walking trails, parks, stores, library, aquatic center and schools! Nothing compares with value & craftsmanship.
Home Details
Home Type
- Single Family
Est. Annual Taxes
- $8,650
Year Built
- Built in 2011
Lot Details
- 0.36 Acre Lot
- Property is zoned R-5
Home Design
- Ranch Style House
- Asphalt Shingled Roof
- Stone Siding
- Cement Board or Planked
Interior Spaces
- 1,826 Sq Ft Home
- 1 Fireplace
- Screen For Fireplace
- Shades
- Drapes & Rods
- Family Room Downstairs
- Dining Area
- Finished Basement
- Natural lighting in basement
- Laundry on main level
Kitchen
- Eat-In Kitchen
- Stove
- Microwave
- Dishwasher
Flooring
- Wood
- Carpet
- Tile
Bedrooms and Bathrooms
- 5 Bedrooms | 2 Main Level Bedrooms
Home Security
- Home Security System
- Fire and Smoke Detector
Parking
- 3 Car Attached Garage
- Driveway
Utilities
- Forced Air Heating and Cooling System
- Cable TV Available
Community Details
- No Home Owners Association
- Built by Brighton Homes
Listing and Financial Details
- Assessor Parcel Number 17100360962019
Ownership History
Purchase Details
Purchase Details
Home Financials for this Owner
Home Financials are based on the most recent Mortgage that was taken out on this home.Purchase Details
Home Financials for this Owner
Home Financials are based on the most recent Mortgage that was taken out on this home.Purchase Details
Home Financials for this Owner
Home Financials are based on the most recent Mortgage that was taken out on this home.Purchase Details
Home Financials for this Owner
Home Financials are based on the most recent Mortgage that was taken out on this home.Purchase Details
Home Financials for this Owner
Home Financials are based on the most recent Mortgage that was taken out on this home.Purchase Details
Home Financials for this Owner
Home Financials are based on the most recent Mortgage that was taken out on this home.Similar Homes in Altoona, IA
Home Values in the Area
Average Home Value in this Area
Purchase History
| Date | Type | Sale Price | Title Company |
|---|---|---|---|
| Warranty Deed | -- | None Listed On Document | |
| Warranty Deed | -- | None Listed On Document | |
| Warranty Deed | $455,000 | None Available | |
| Warranty Deed | $426,500 | Attorney | |
| Warranty Deed | $430,000 | None Available | |
| Interfamily Deed Transfer | -- | Itc | |
| Quit Claim Deed | -- | None Available | |
| Warranty Deed | $59,000 | None Available |
Mortgage History
| Date | Status | Loan Amount | Loan Type |
|---|---|---|---|
| Previous Owner | $363,920 | New Conventional | |
| Previous Owner | $309,000 | New Conventional | |
| Previous Owner | $340,000 | New Conventional | |
| Previous Owner | $341,200 | New Conventional | |
| Previous Owner | $329,000 | New Conventional | |
| Previous Owner | $332,000 | New Conventional | |
| Previous Owner | $343,500 | New Conventional | |
| Previous Owner | $470,000 | Future Advance Clause Open End Mortgage |
Property History
| Date | Event | Price | Change | Sq Ft Price |
|---|---|---|---|---|
| 07/10/2020 07/10/20 | Sold | $454,900 | -0.9% | $249 / Sq Ft |
| 07/10/2020 07/10/20 | Pending | -- | -- | -- |
| 05/18/2020 05/18/20 | For Sale | $459,000 | +7.6% | $251 / Sq Ft |
| 07/31/2015 07/31/15 | Sold | $426,500 | -7.3% | $234 / Sq Ft |
| 07/31/2015 07/31/15 | Pending | -- | -- | -- |
| 04/29/2015 04/29/15 | For Sale | $460,000 | +7.0% | $252 / Sq Ft |
| 08/01/2013 08/01/13 | Sold | $429,900 | -2.3% | $234 / Sq Ft |
| 08/01/2013 08/01/13 | Pending | -- | -- | -- |
| 04/05/2013 04/05/13 | For Sale | $439,900 | -- | $239 / Sq Ft |
Tax History Compared to Growth
Tax History
| Year | Tax Paid | Tax Assessment Tax Assessment Total Assessment is a certain percentage of the fair market value that is determined by local assessors to be the total taxable value of land and additions on the property. | Land | Improvement |
|---|---|---|---|---|
| 2024 | $9,858 | $582,700 | $67,100 | $515,600 |
| 2023 | $9,614 | $582,700 | $67,100 | $515,600 |
| 2022 | $9,492 | $480,100 | $58,000 | $422,100 |
| 2021 | $10,134 | $480,100 | $58,000 | $422,100 |
| 2020 | $9,964 | $487,200 | $58,800 | $428,400 |
| 2019 | $9,218 | $487,200 | $58,800 | $428,400 |
| 2018 | $9,228 | $443,000 | $69,300 | $373,700 |
| 2017 | $8,694 | $443,000 | $69,300 | $373,700 |
| 2016 | $8,472 | $445,700 | $63,000 | $382,700 |
| 2015 | $8,472 | $445,700 | $63,000 | $382,700 |
| 2014 | $8,516 | $440,800 | $60,000 | $380,800 |
Agents Affiliated with this Home
-

Seller's Agent in 2020
Michelle Cook
RE/MAX
(515) 528-3359
-
Mark Stewart
M
Buyer's Agent in 2020
Mark Stewart
Iowa Realty Altoona
(515) 240-4774
8 in this area
13 Total Sales
-
Pennie Carroll

Seller's Agent in 2015
Pennie Carroll
Pennie Carroll & Associates
(515) 490-8025
179 in this area
1,293 Total Sales
-
June Mackay

Seller's Agent in 2013
June Mackay
Stevens Realty
(515) 306-1118
2 in this area
124 Total Sales
Map
Source: Des Moines Area Association of REALTORS®
MLS Number: 453406
APN: 171-00360962019
- 2327 Hearthstone Cir SW
- 1746 Driftwood Dr SW
- 1738 Everwood Ct SW
- 503 16th Avenue Ct SE
- 2610 8th Ave SW
- 1736 Ashwood Dr SW
- 1916 3rd Ave SW
- 1538 Cardiff Ct
- 212 Dooley Ct SW
- 2904 6th Ave SW
- 2904 3rd Ave SW
- 2920 3rd Ave SW
- 2925 3rd Ave SW
- 327 29th St SW
- 400 29th St SW
- 311 29th St SW
- 403 29th St SW
- 335 29th St SW
- 1410 Alderwood Dr
- 319 29th St SW
