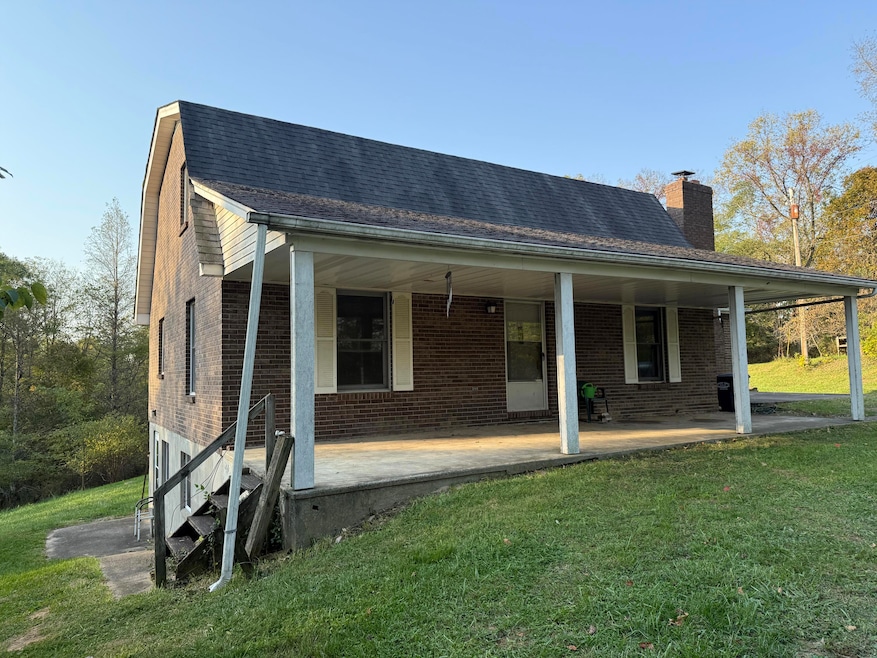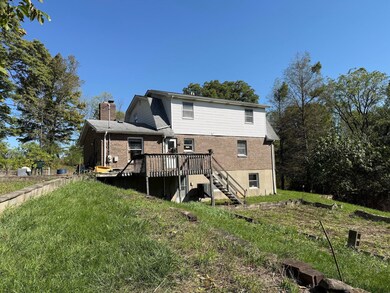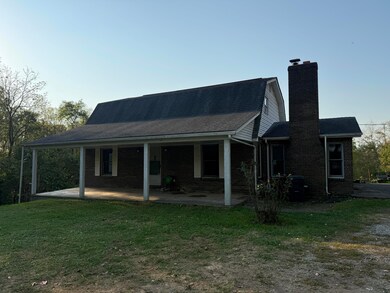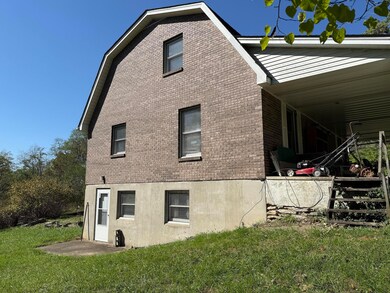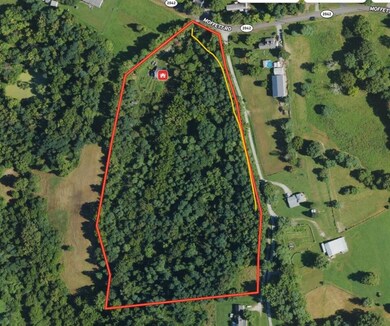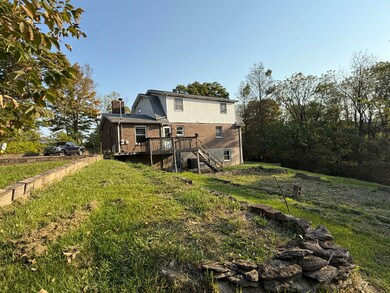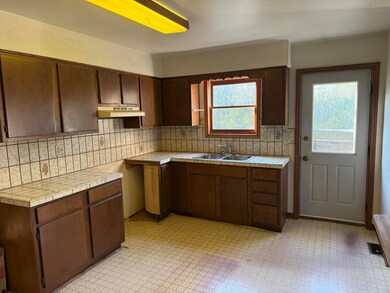
2367 Moffett Rd Independence, KY 41051
Outer Kenton NeighborhoodHighlights
- View of Trees or Woods
- Heavily Wooded Lot
- Traditional Architecture
- 11.31 Acre Lot
- Recreation Room
- No HOA
About This Home
As of November 2024AUCTION! October 31, 2024 at 10 AM. Selling to the highest bidder at, or above, $250,000.
Nestled on 11.3 serene acres, this spacious 4-bedroom, 3-bath home offers the perfect blend of rural tranquility and modern convenience, located just 5 miles from shopping and restaurants in Independence, KY. Enjoy cozy evenings in the inviting family room with a wood-burning fireplace. The first-floor primary bedroom provides easy living, while the finished lower level boasts a second kitchen, ideal for entertaining or multi-generational living. Relax on the charming covered front porch, taking in the peaceful surroundings. Experience country living with all the amenities of town just minutes away!
Home Details
Home Type
- Single Family
Est. Annual Taxes
- $1,591
Lot Details
- 11.31 Acre Lot
- Lot Dimensions are 688x299x572x127x191x575x323
- Property fronts a state road
- Heavily Wooded Lot
Home Design
- Traditional Architecture
- Brick Exterior Construction
- Poured Concrete
- Shingle Roof
- Vinyl Siding
Interior Spaces
- 1,743 Sq Ft Home
- 1.5-Story Property
- Wood Burning Fireplace
- Insulated Windows
- Family Room with Fireplace
- Family Room with entrance to outdoor space
- Living Room
- Formal Dining Room
- Recreation Room
- Views of Woods
Kitchen
- Breakfast Bar
- Solid Wood Cabinet
Flooring
- Carpet
- Concrete
- Vinyl
Bedrooms and Bathrooms
- 4 Bedrooms
- 3 Full Bathrooms
Laundry
- Laundry Room
- Washer and Electric Dryer Hookup
Finished Basement
- Walk-Out Basement
- Basement Fills Entire Space Under The House
- Kitchen in Basement
- Finished Basement Bathroom
- Laundry in Basement
- Stubbed For A Bathroom
Parking
- Driveway
- Off-Street Parking
Schools
- Piner Elementary School
- Twenhofel Middle School
- Simon Kenton High School
Farming
- Agricultural
Utilities
- Central Air
- Heat Pump System
- 220 Volts
- Septic Tank
- Cable TV Available
Community Details
- No Home Owners Association
Listing and Financial Details
- Auction
- Reserve Auction
- Assessor Parcel Number 049-00-00-066.00
Ownership History
Purchase Details
Home Financials for this Owner
Home Financials are based on the most recent Mortgage that was taken out on this home.Map
Similar Homes in Independence, KY
Home Values in the Area
Average Home Value in this Area
Purchase History
| Date | Type | Sale Price | Title Company |
|---|---|---|---|
| Deed | $297,220 | Kentucky Land Title | |
| Deed | $297,220 | Kentucky Land Title |
Property History
| Date | Event | Price | Change | Sq Ft Price |
|---|---|---|---|---|
| 11/12/2024 11/12/24 | Sold | $297,220 | +18.9% | $171 / Sq Ft |
| 10/31/2024 10/31/24 | Pending | -- | -- | -- |
| 10/04/2024 10/04/24 | For Sale | $250,000 | -- | $143 / Sq Ft |
Tax History
| Year | Tax Paid | Tax Assessment Tax Assessment Total Assessment is a certain percentage of the fair market value that is determined by local assessors to be the total taxable value of land and additions on the property. | Land | Improvement |
|---|---|---|---|---|
| 2024 | $1,591 | $176,200 | $56,000 | $120,200 |
| 2023 | $1,638 | $176,200 | $56,000 | $120,200 |
| 2022 | $1,777 | $176,200 | $56,000 | $120,200 |
| 2021 | $1,803 | $176,200 | $56,000 | $120,200 |
| 2020 | $1,515 | $150,000 | $56,000 | $94,000 |
| 2019 | $1,519 | $150,000 | $56,000 | $94,000 |
| 2018 | $1,549 | $150,000 | $56,000 | $94,000 |
| 2017 | $1,508 | $150,000 | $56,000 | $94,000 |
| 2015 | $1,468 | $150,000 | $50,000 | $100,000 |
| 2014 | $1,459 | $150,000 | $50,000 | $100,000 |
Source: Northern Kentucky Multiple Listing Service
MLS Number: 627043
APN: 049-00-00-066.00
- 11016 Farmview Dr
- 10981 Farmview Dr
- 2152 Hempfling Rd
- 12520 Bowman Rd
- 13574 Madison Pike
- 3390 Rector Rd
- 14093 Madison Pike
- 11824 Taylor Mill Rd
- 12021 Blue Ash Ln Unit 142AL
- 11684 Manor Lake Dr
- 11662 Taylor Mill Rd Unit LOT 12 LAKEVIEW
- 11662 Taylor Mill Rd Unit LOT 9
- 11662 Taylor Mill Rd Unit LOT 10 LAKEVIEW
- 12002 Southridge Dr
- 11568 Taylor Mill Rd Unit LOT 1
- 11568 Taylor Mill Unit LOT 8
- 11568 Taylor Mill Unit LOT 7
- 11568 Taylor Mill Unit LOT 5
- 11568 Taylor Mill Unit LOT 2
- 11556 Allaire Ct
