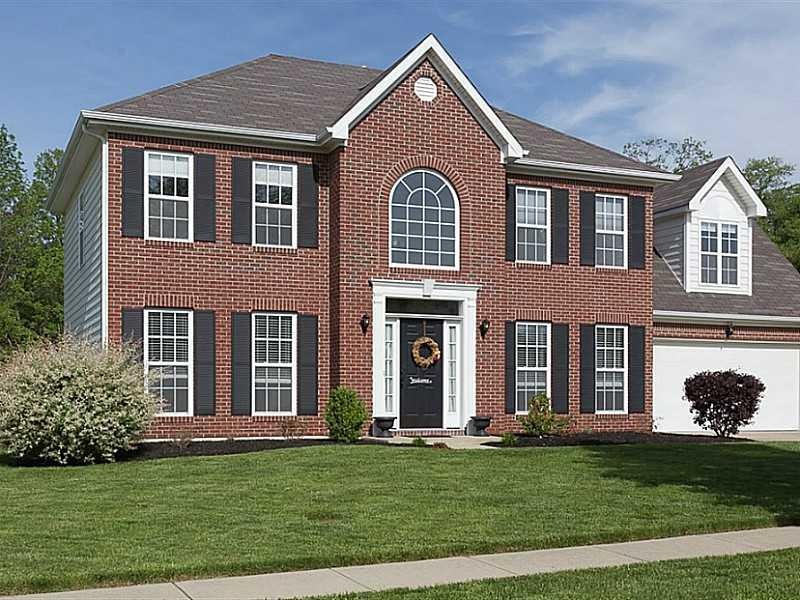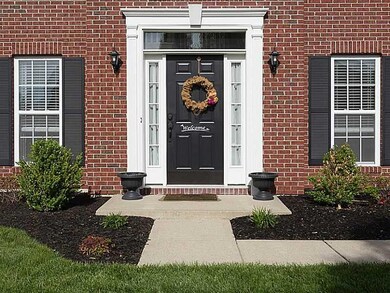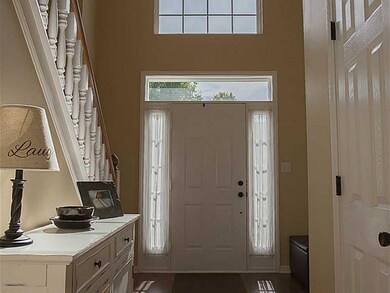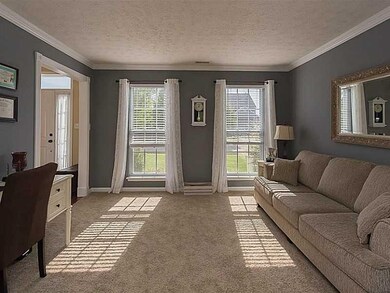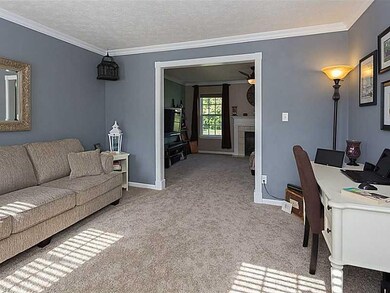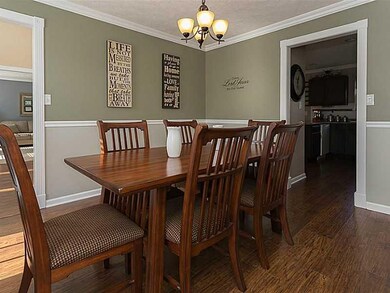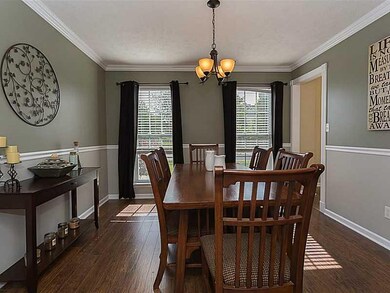
2368 Auburn Way Plainfield, IN 46168
Highlights
- Tray Ceiling
- Woodwork
- Security System Owned
- Cedar Elementary School Rated A
- Patio
- Forced Air Heating and Cooling System
About This Home
As of August 2014Must see home! Updated throughout! All new flooring, paint & so much more! Kitchen has new counter, backspash, & refinished cabinets w/Brazilian mahogany hardwoods. All new trim on lower level including crown molding, colonial door casings & hardware. Upstairs you will find the Master, laundry and 3 additional Bedrooms. New garage door, back door, WH & softener. New landscaping, fire pit and gorgeous yard. Avon schools.
Last Agent to Sell the Property
Stephen Schooler
Berkshire Hathaway Home Listed on: 05/23/2014

Co-Listed By
Cynthia Breneman
Berkshire Hathaway Home
Last Buyer's Agent
Peggy Kieper
F.C. Tucker Company

Home Details
Home Type
- Single Family
Est. Annual Taxes
- $1,562
Year Built
- Built in 2001
Home Design
- Brick Exterior Construction
- Slab Foundation
- Vinyl Siding
Interior Spaces
- 2-Story Property
- Woodwork
- Tray Ceiling
- Gas Log Fireplace
- Window Screens
- Family Room with Fireplace
- Attic Access Panel
- Security System Owned
Kitchen
- Electric Oven
- Built-In Microwave
- Dishwasher
- Disposal
Bedrooms and Bathrooms
- 4 Bedrooms
Parking
- Garage
- Driveway
Utilities
- Forced Air Heating and Cooling System
- Heating System Uses Gas
- Gas Water Heater
Additional Features
- Patio
- 0.29 Acre Lot
Community Details
- Association fees include maintenance, nature area, professional mgmt, snow removal, trash
- Auburn Meadows Subdivision
Listing and Financial Details
- Assessor Parcel Number 321022242010000022
Ownership History
Purchase Details
Home Financials for this Owner
Home Financials are based on the most recent Mortgage that was taken out on this home.Purchase Details
Home Financials for this Owner
Home Financials are based on the most recent Mortgage that was taken out on this home.Purchase Details
Home Financials for this Owner
Home Financials are based on the most recent Mortgage that was taken out on this home.Purchase Details
Home Financials for this Owner
Home Financials are based on the most recent Mortgage that was taken out on this home.Similar Homes in Plainfield, IN
Home Values in the Area
Average Home Value in this Area
Purchase History
| Date | Type | Sale Price | Title Company |
|---|---|---|---|
| Warranty Deed | -- | Chicago Title | |
| Warranty Deed | -- | None Available | |
| Warranty Deed | -- | None Available | |
| Warranty Deed | -- | None Available |
Mortgage History
| Date | Status | Loan Amount | Loan Type |
|---|---|---|---|
| Open | $50,000 | New Conventional | |
| Open | $197,199 | VA | |
| Previous Owner | $154,400 | FHA | |
| Previous Owner | $147,283 | FHA | |
| Previous Owner | $209,000 | Adjustable Rate Mortgage/ARM | |
| Previous Owner | $173,900 | New Conventional |
Property History
| Date | Event | Price | Change | Sq Ft Price |
|---|---|---|---|---|
| 08/22/2014 08/22/14 | Sold | $190,900 | 0.0% | $84 / Sq Ft |
| 07/16/2014 07/16/14 | Price Changed | $190,900 | -1.0% | $84 / Sq Ft |
| 06/29/2014 06/29/14 | Price Changed | $192,900 | -1.0% | $85 / Sq Ft |
| 06/16/2014 06/16/14 | Price Changed | $194,900 | -2.5% | $86 / Sq Ft |
| 06/04/2014 06/04/14 | Price Changed | $199,900 | -4.8% | $88 / Sq Ft |
| 05/23/2014 05/23/14 | For Sale | $209,900 | +31.2% | $93 / Sq Ft |
| 12/27/2012 12/27/12 | Sold | $160,000 | 0.0% | $71 / Sq Ft |
| 11/02/2012 11/02/12 | Pending | -- | -- | -- |
| 09/19/2012 09/19/12 | For Sale | $160,000 | -- | $71 / Sq Ft |
Tax History Compared to Growth
Tax History
| Year | Tax Paid | Tax Assessment Tax Assessment Total Assessment is a certain percentage of the fair market value that is determined by local assessors to be the total taxable value of land and additions on the property. | Land | Improvement |
|---|---|---|---|---|
| 2024 | $2,898 | $259,100 | $47,500 | $211,600 |
| 2023 | $2,597 | $235,600 | $43,200 | $192,400 |
| 2022 | $2,590 | $230,700 | $42,300 | $188,400 |
| 2021 | $2,270 | $197,900 | $39,700 | $158,200 |
| 2020 | $2,194 | $189,800 | $39,700 | $150,100 |
| 2019 | $2,043 | $176,200 | $37,800 | $138,400 |
| 2018 | $2,038 | $171,700 | $37,800 | $133,900 |
| 2017 | $1,699 | $164,900 | $36,400 | $128,500 |
| 2016 | $1,646 | $159,600 | $36,400 | $123,200 |
| 2014 | $1,572 | $157,200 | $35,600 | $121,600 |
| 2013 | $1,512 | $151,200 | $34,600 | $116,600 |
Agents Affiliated with this Home
-
S
Seller's Agent in 2014
Stephen Schooler
Berkshire Hathaway Home
-
C
Seller Co-Listing Agent in 2014
Cynthia Breneman
Berkshire Hathaway Home
-
P
Buyer's Agent in 2014
Peggy Kieper
F.C. Tucker Company
-

Seller's Agent in 2012
Stan Comer
Carpenter, REALTORS®
(317) 281-7395
6 in this area
111 Total Sales
Map
Source: MIBOR Broker Listing Cooperative®
MLS Number: MBR21293428
APN: 32-10-22-242-010.000-022
- 6839 Russet Dr
- 2434 Burgundy Way
- 2096 Whitetail Ct
- 6345 Canak Dr
- 6686 Woodcrest Dr
- 6729 Trailside Dr
- 2068 S Avon Ave
- 1963 Woodcock Dr
- 0 S Avon Ave Unit MBR22032323
- 1914 S Avon Ave
- 7128 Verwood Ct
- 6374 Timberbluff Cir
- 2808 Woodside Dr
- 6207 White Alder Ct
- 6118 Yellow Birch Ct
- 7236 Sheaf Ct
- 7370 Hidden Valley Dr
- 2825 S State Road 267
- 1792 Salina Dr
- 6012 Yellow Birch Ct
